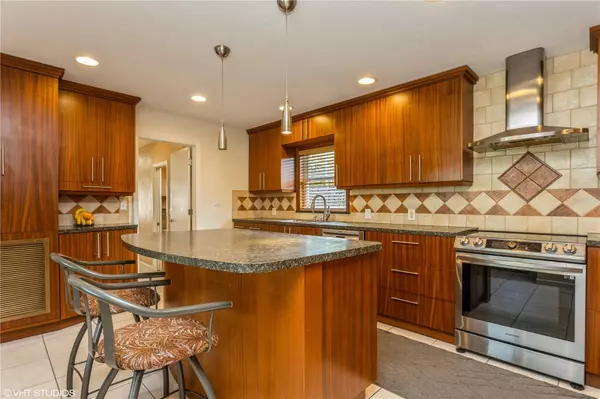$540,000
$549,000
1.6%For more information regarding the value of a property, please contact us for a free consultation.
3 Beds
2 Baths
1,692 SqFt
SOLD DATE : 03/27/2024
Key Details
Sold Price $540,000
Property Type Single Family Home
Sub Type Single Family Residence
Listing Status Sold
Purchase Type For Sale
Square Footage 1,692 sqft
Price per Sqft $319
Subdivision Corsons Sub
MLS Listing ID U8225452
Sold Date 03/27/24
Bedrooms 3
Full Baths 2
HOA Y/N No
Originating Board Stellar MLS
Year Built 1971
Annual Tax Amount $7,374
Lot Size 6,534 Sqft
Acres 0.15
Lot Dimensions 50x127
Property Description
This exquisitely renovated home, located in the desirable Harshaw neighborhood, is nestled among a lush landscape with just a 15 minutes drive from vibrant downtown St Petersburg and the sandy beaches. This open floor plan. three bedrooms ( 3rd bedroom is used as an Office currently) two bath and two car garage residence offers the ideal combination of luxuries and economical living with no HOA fees. This home is filled with custom-designed, custom-built features. Enjoy all the modern upgrades this home has to offer, such as the 2015 roof replacement, HVAC in 2017, water heater in 2021 ( 50 gallons), all windows replaced with energy efficient units installed in 2018 and sewer pipes replaced in 2020. The beautiful Kitchen has custom built cabinets, complete with mahogany veneer fronts, solid wood trim and custom drawers. The outdoor patio includes a kitchen area that is perfect for entertaining. This move in ready home has everything you need to start your new life in paradise. Make an appointment today to preview this lovely home, it could be yours! NOT IN FLOOD ZONE
Location
State FL
County Pinellas
Community Corsons Sub
Direction N
Rooms
Other Rooms Inside Utility
Interior
Interior Features Ceiling Fans(s), Eat-in Kitchen, Window Treatments
Heating Central, Electric
Cooling Central Air
Flooring Ceramic Tile
Fireplace false
Appliance Dishwasher, Disposal, Dryer, Electric Water Heater, Kitchen Reverse Osmosis System, Microwave, Range, Range Hood, Refrigerator, Washer
Laundry Inside
Exterior
Exterior Feature Outdoor Kitchen
Parking Features Garage Door Opener
Garage Spaces 2.0
Fence Board, Fenced
Utilities Available Cable Connected, Electricity Connected, Sewer Connected, Street Lights, Water Connected
Roof Type Shingle
Porch Covered
Attached Garage true
Garage true
Private Pool No
Building
Lot Description City Limits
Story 1
Entry Level One
Foundation Slab
Lot Size Range 0 to less than 1/4
Sewer Public Sewer
Water Public
Architectural Style Ranch
Structure Type Block,Cement Siding
New Construction false
Others
Senior Community No
Ownership Fee Simple
Acceptable Financing Cash, Conventional, FHA, VA Loan
Listing Terms Cash, Conventional, FHA, VA Loan
Special Listing Condition None
Read Less Info
Want to know what your home might be worth? Contact us for a FREE valuation!

Our team is ready to help you sell your home for the highest possible price ASAP

© 2025 My Florida Regional MLS DBA Stellar MLS. All Rights Reserved.
Bought with EXP REALTY LLC
Making real estate fun, simple and stress-free!






