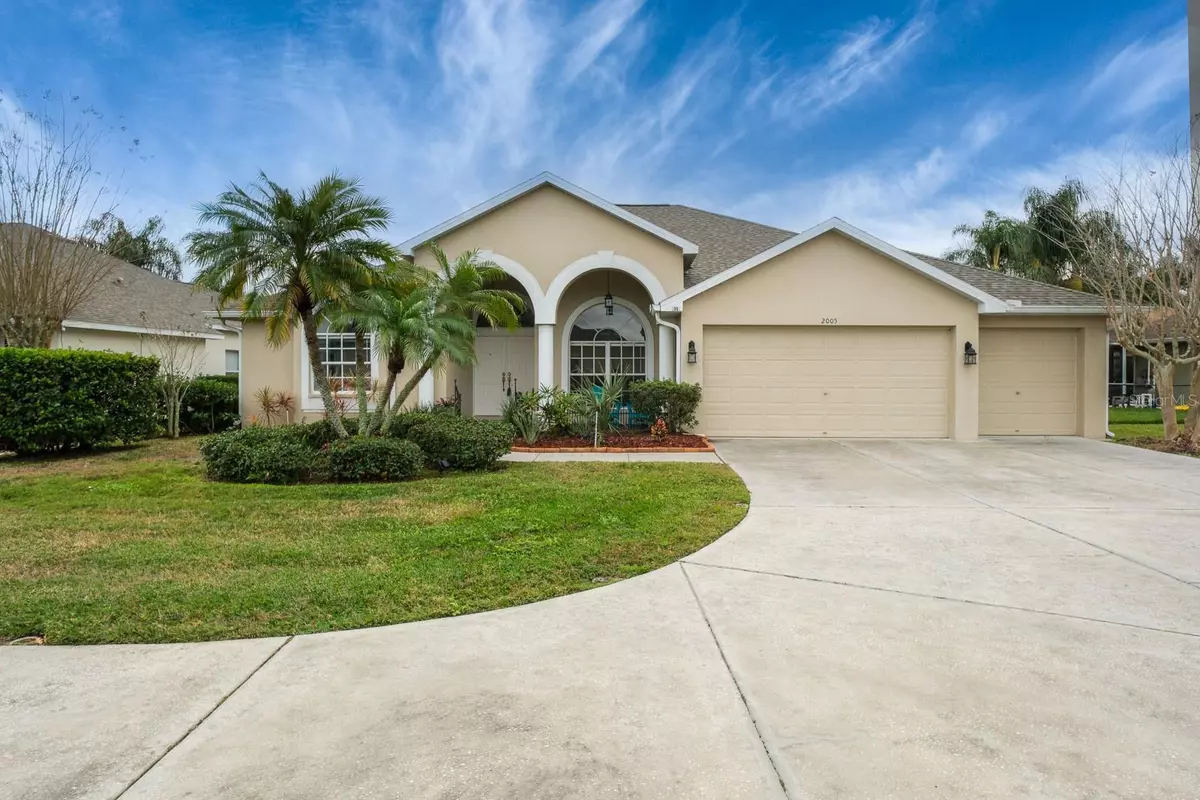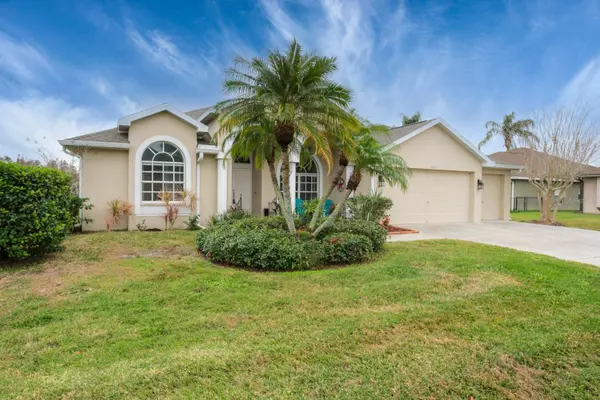$576,900
$579,900
0.5%For more information regarding the value of a property, please contact us for a free consultation.
4 Beds
3 Baths
2,266 SqFt
SOLD DATE : 03/26/2024
Key Details
Sold Price $576,900
Property Type Single Family Home
Sub Type Single Family Residence
Listing Status Sold
Purchase Type For Sale
Square Footage 2,266 sqft
Price per Sqft $254
Subdivision Fox Wood Ph 03
MLS Listing ID U8226170
Sold Date 03/26/24
Bedrooms 4
Full Baths 3
Construction Status Inspections
HOA Fees $134/qua
HOA Y/N Yes
Originating Board Stellar MLS
Year Built 2002
Annual Tax Amount $8,204
Lot Size 0.270 Acres
Acres 0.27
Property Description
Welcome to Fox Wood! Fabulous 4 bedroom, 3 full bath, 3 car garage home of nearly 2,300 square feet! This home is located in the sought after, family friendly, gated community of Fox Wood. Walking through the front doors, you immediately notice the serene lake views and desirable open floor plan of this home. The kitchen features ample cooking space with stainless steel appliances and a breakfast bar that opens to the family room, great for entertaining guests. Excellent split bedroom plan finds the primary suite separated from the other bedrooms. It features two walk in closets, sliding glass doors out to the pool and views of the lake as well as a well-appointed ensuite bath boasting a water closet, walk-in shower, soaking tub and separate vanities. Bedrooms 2 and 3 are separated with a shared bath. Both bedrooms feature lovely, vaulted ceilings and amble closet space. The 4th bedroom is separated to the rear of the home and near the third bath which has convenient pool access. Brand new roof in 2022!! Brand new pool filter and pool heater in 2022. Extras include crown molding throughout the home and beautiful tray ceilings. Pocket doors inside the home provide guests with private areas of bedrooms and bathrooms. There is an inside utility/laundry room with a washer and dryer included. The long, extended driveway provides plenty of guest parking! Enjoy low HOA fees and NO CDD FEES... Near the Suncoast Parkway, top-rated schools, convenient shopping, excellent restaurants, medical facilities and, of course, all of the local world-class beaches and golf. The ideal Florida lifestyle in exclusive Foxwood!
Call to schedule your private tour!
Location
State FL
County Pasco
Community Fox Wood Ph 03
Zoning MPUD
Rooms
Other Rooms Family Room, Formal Dining Room Separate, Formal Living Room Separate, Inside Utility
Interior
Interior Features Ceiling Fans(s), Crown Molding, Eat-in Kitchen, High Ceilings, Open Floorplan, Split Bedroom, Thermostat, Tray Ceiling(s), Walk-In Closet(s), Window Treatments
Heating Central
Cooling Central Air
Flooring Laminate, Tile
Furnishings Unfurnished
Fireplace false
Appliance Dishwasher, Disposal, Dryer, Microwave, Range, Refrigerator, Washer
Laundry Inside, Laundry Room
Exterior
Exterior Feature Irrigation System, Private Mailbox, Sidewalk, Sliding Doors
Parking Features Driveway, Garage Door Opener
Garage Spaces 3.0
Fence Chain Link, Fenced
Pool Gunite, In Ground, Screen Enclosure, Tile
Community Features Clubhouse, Deed Restrictions, Gated Community - No Guard, Golf Carts OK, Park, Playground, Sidewalks
Utilities Available Cable Available, Electricity Connected, Phone Available, Public, Sewer Connected, Street Lights, Underground Utilities, Water Connected
Amenities Available Clubhouse, Gated, Park, Playground
Waterfront Description Pond
View Y/N 1
View Water
Roof Type Shingle
Porch Covered, Patio, Screened
Attached Garage true
Garage true
Private Pool Yes
Building
Lot Description Cul-De-Sac, Irregular Lot, Level, Near Golf Course, Oversized Lot, Sidewalk, Street Dead-End, Paved
Story 1
Entry Level One
Foundation Slab
Lot Size Range 1/4 to less than 1/2
Sewer Public Sewer
Water Public
Architectural Style Florida, Ranch
Structure Type Block,Stucco
New Construction false
Construction Status Inspections
Schools
Elementary Schools Trinity Elementary-Po
Middle Schools Seven Springs Middle-Po
High Schools J.W. Mitchell High-Po
Others
Pets Allowed Yes
Senior Community No
Pet Size Extra Large (101+ Lbs.)
Ownership Fee Simple
Monthly Total Fees $134
Acceptable Financing Cash, Conventional, VA Loan
Membership Fee Required Required
Listing Terms Cash, Conventional, VA Loan
Special Listing Condition None
Read Less Info
Want to know what your home might be worth? Contact us for a FREE valuation!

Our team is ready to help you sell your home for the highest possible price ASAP

© 2025 My Florida Regional MLS DBA Stellar MLS. All Rights Reserved.
Bought with LPT REALTY
Making real estate fun, simple and stress-free!






