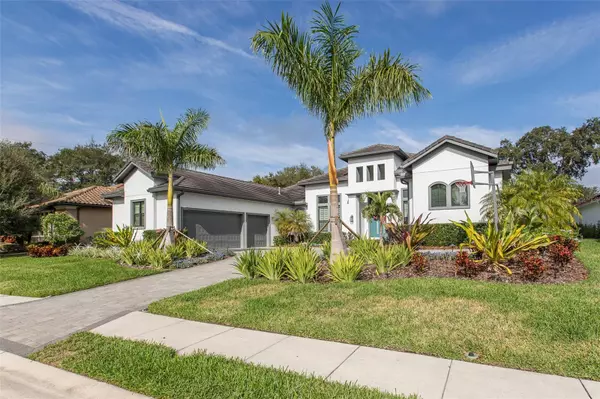$1,545,000
$1,595,000
3.1%For more information regarding the value of a property, please contact us for a free consultation.
4 Beds
5 Baths
3,969 SqFt
SOLD DATE : 03/08/2024
Key Details
Sold Price $1,545,000
Property Type Single Family Home
Sub Type Single Family Residence
Listing Status Sold
Purchase Type For Sale
Square Footage 3,969 sqft
Price per Sqft $389
Subdivision Champions Club
MLS Listing ID W7860115
Sold Date 03/08/24
Bedrooms 4
Full Baths 4
Half Baths 1
Construction Status Inspections
HOA Fees $284/qua
HOA Y/N Yes
Originating Board Stellar MLS
Year Built 2018
Annual Tax Amount $15,107
Lot Size 0.360 Acres
Acres 0.36
Property Description
PRIVACY PREVAILS in this Luxury Custom Built Champions Club Home! Perfectly tucked behind the coveted gates of FLORENCIA this better than NEW Home has been gently lived in. The NEW Custom Landscaping Welcomes you. This home offers an OPEN FLOOR Plan & lives large boasting 4 bedrooms, 4.5 baths + study & BRAND NEW POOL! Upon entering the double front doors you will be greeted with a grand foyer & soaring ceilings in the comfortable great room. The dining room & great room are spacious & offer sliding glass doors to the PRIVATE back. Gorgeous wood-like tile flows throughout the home in all the right places! The Kitchen is a chef's delight and features a huge island with quartz counters, custom hood, gas cook-top and sunny eat-in space overlooking sparkling pool & lanai. The owner's suite is sprawling & offers doors to the private lanai, his/her custom closets & a coffee bar station! The en suite bath is the pampering and offers huge walk-in shower, his/her vanities ~ the perfect place to unwind after a long day! A study is located close to the owners retreat with soaring ceilings & pocket doors. Bedrooms 2 & 3 are both generously sized and feature custom closets & private en suite baths. A half bath & roomy laundry complete this amazing floor plan! Step outside onto the enormous private pavered lanai which offers summer kitchen & 2 fireplaces! Take a dip in the BRAND NEW POOL which offers a sun shelf! That's not it.... there is a separate casita in the rear of home located off of the summer kitchen. This is the 4th bedroom and is currently being used as a home gym & features a custom murphy bed making it an excellent added bonus! There is also an en suite bath located in this casita! The backyard is completely fenced and offers plenty of room to roam. Brand new putting green completes this amazing outdoor oasisi! Many Recent Updates in past year: All NEW Landscaping, New Turf/Putting Green, NEW Salt Water Heated Pool/Spa with screened lanai & all new pavers, New Murphy Bed in Casita w/built-ins, All New Custom Closet Organizers throughout, New Roller blinds throughout, Fenced Yard, Pavered pathway, NEW outdoor lighting & uplighting throughout, wired for video cameras exterior of home and New in-ground Basketball hoop. Champions Club is a Luxury Golf Course community which Offers Clubhouse, Resort Style heated Swimming Pool, Tennis, Pickle Ball, Basketball, Fitness Center, Many Planned Activities for Year Round Enjoyment for its Residents! Conveniently located close to EVERYTHING - Restaurants, Medical, Shops, Starkey Market, Walking/Biking Trails, Local Beaches, Short Drive to Tampa, Tampa International Airport, St. Pete/Clearwater Airport & More! Zoned for EXCELLENT TRINITY SCHOOLS ~ Trinity Elementary, Seven Springs Middle, J.W. Mitchell High. This is a True Trinity Treasure!!
Location
State FL
County Pasco
Community Champions Club
Zoning MPUD
Rooms
Other Rooms Attic, Den/Library/Office, Great Room, Inside Utility, Interior In-Law Suite w/Private Entry
Interior
Interior Features Built-in Features, Ceiling Fans(s), Crown Molding, High Ceilings, Kitchen/Family Room Combo, Primary Bedroom Main Floor, Open Floorplan, Solid Wood Cabinets, Split Bedroom, Stone Counters, Thermostat, Tray Ceiling(s), Vaulted Ceiling(s), Walk-In Closet(s)
Heating Central, Electric
Cooling Central Air
Flooring Carpet, Ceramic Tile
Fireplaces Type Gas, Outside
Fireplace true
Appliance Built-In Oven, Cooktop, Dishwasher, Disposal, Gas Water Heater, Microwave, Range Hood, Refrigerator, Water Softener
Laundry Inside, Laundry Room
Exterior
Exterior Feature Irrigation System, Lighting, Outdoor Grill, Outdoor Kitchen, Private Mailbox, Rain Gutters, Sidewalk, Sliding Doors
Parking Features Driveway, Garage Door Opener, Garage Faces Side, Oversized
Garage Spaces 3.0
Pool Heated, In Ground, Lighting, Outside Bath Access, Salt Water, Screen Enclosure, Tile
Community Features Association Recreation - Owned, Clubhouse, Deed Restrictions, Fitness Center, Gated Community - No Guard, Golf Carts OK, Golf, Pool, Sidewalks
Utilities Available Cable Available, Cable Connected, Natural Gas Available, Public, Sewer Connected
Amenities Available Basketball Court, Clubhouse, Fitness Center, Gated, Golf Course, Pool, Recreation Facilities, Security, Spa/Hot Tub, Tennis Court(s)
Roof Type Tile
Porch Patio, Screened
Attached Garage true
Garage true
Private Pool Yes
Building
Lot Description In County, Near Golf Course, Oversized Lot, Sidewalk, Paved, Private
Story 1
Entry Level One
Foundation Block, Slab
Lot Size Range 1/4 to less than 1/2
Sewer Public Sewer
Water Public
Architectural Style Florida
Structure Type Block,Stucco
New Construction false
Construction Status Inspections
Schools
Elementary Schools Trinity Elementary-Po
Middle Schools Seven Springs Middle-Po
High Schools J.W. Mitchell High-Po
Others
Pets Allowed Yes
HOA Fee Include Pool,Pool,Private Road,Recreational Facilities,Security
Senior Community No
Ownership Fee Simple
Monthly Total Fees $315
Acceptable Financing Cash, Conventional, VA Loan
Membership Fee Required Required
Listing Terms Cash, Conventional, VA Loan
Special Listing Condition None
Read Less Info
Want to know what your home might be worth? Contact us for a FREE valuation!

Our team is ready to help you sell your home for the highest possible price ASAP

© 2025 My Florida Regional MLS DBA Stellar MLS. All Rights Reserved.
Bought with KELLER WILLIAMS TAMPA CENTRAL
Making real estate fun, simple and stress-free!






