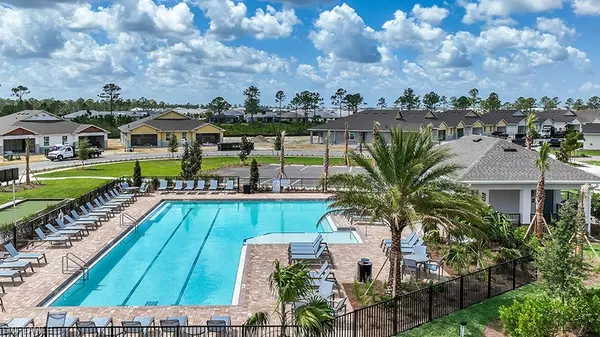$320,000
$329,999
3.0%For more information regarding the value of a property, please contact us for a free consultation.
2 Beds
2 Baths
1,503 SqFt
SOLD DATE : 03/07/2024
Key Details
Sold Price $320,000
Property Type Single Family Home
Sub Type Attached
Listing Status Sold
Purchase Type For Sale
Square Footage 1,503 sqft
Price per Sqft $212
Subdivision Preserve At Babcock Ranch
MLS Listing ID 223064643
Sold Date 03/07/24
Style Other
Bedrooms 2
Full Baths 2
Construction Status Under Construction
HOA Fees $136/mo
HOA Y/N Yes
Annual Recurring Fee 4344.0
Year Built 2023
Tax Year 2022
Lot Size 6,534 Sqft
Acres 0.15
Lot Dimensions Builder
Property Description
Under Construction. Come be the newest resident of Babcock Ranch! D.R Horton is presenting this beautiful, spacious twin villa, the Carrington! This home has over 1500 square feet of living space with 2 bedrooms, 2 full bathrooms, and a large den. The open kitchen with 42” white cabinets, 2 pantries with Silestone counters opens into the entry and dining area which unfolds into the great room. Some other features are impact glass and tankless, gas water heater as well as tile in the great room, kitchen, and wet areas. Be a part of Babcock Ranch today!
Location
State FL
County Charlotte
Community Babcock Ranch
Area Ch01 - Charlotte County
Rooms
Bedroom Description 2.0
Interior
Interior Features Bedroom on Main Level, Bathtub, Dual Sinks, Family/ Dining Room, Living/ Dining Room, Pantry, Separate Shower, Walk- In Closet(s), Split Bedrooms
Heating Central, Electric
Cooling Central Air, Electric
Flooring Carpet, Tile
Furnishings Unfurnished
Fireplace No
Window Features Impact Glass
Appliance Dryer, Dishwasher, Electric Cooktop, Disposal, Ice Maker, Microwave, Range, Refrigerator
Laundry Washer Hookup, Dryer Hookup
Exterior
Exterior Feature None
Parking Features Attached, Driveway, Garage, Paved, Two Spaces
Garage Spaces 2.0
Garage Description 2.0
Community Features Gated
Amenities Available Other
Waterfront Description None
View Y/N Yes
Water Access Desc Well
View Pond
Roof Type Shingle
Garage Yes
Private Pool No
Building
Lot Description Rectangular Lot
Faces North
Story 1
Sewer Assessment Paid
Water Well
Architectural Style Other
Structure Type Block,Concrete,Stucco
Construction Status Under Construction
Schools
Elementary Schools School Choice
Middle Schools School Choice
High Schools School Choice
Others
Pets Allowed Yes
HOA Fee Include Street Lights
Senior Community No
Ownership Single Family
Security Features Security Gate,Gated Community,Smoke Detector(s)
Acceptable Financing All Financing Considered, Cash, FHA, VA Loan
Listing Terms All Financing Considered, Cash, FHA, VA Loan
Financing Cash
Pets Allowed Yes
Read Less Info
Want to know what your home might be worth? Contact us for a FREE valuation!

Our team is ready to help you sell your home for the highest possible price ASAP
Bought with DR Horton Realty SW FL LLC
Making real estate fun, simple and stress-free!






