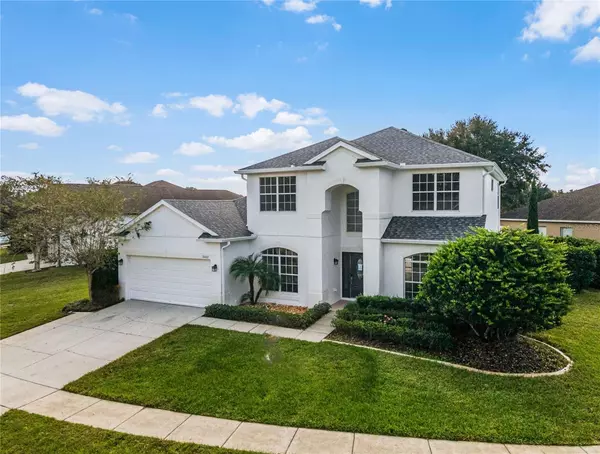$734,900
$729,900
0.7%For more information regarding the value of a property, please contact us for a free consultation.
5 Beds
3 Baths
3,024 SqFt
SOLD DATE : 02/28/2024
Key Details
Sold Price $734,900
Property Type Single Family Home
Sub Type Single Family Residence
Listing Status Sold
Purchase Type For Sale
Square Footage 3,024 sqft
Price per Sqft $243
Subdivision Kenmure
MLS Listing ID O6132944
Sold Date 02/28/24
Bedrooms 5
Full Baths 3
Construction Status Financing,Inspections
HOA Fees $117/qua
HOA Y/N Yes
Originating Board Stellar MLS
Year Built 2005
Annual Tax Amount $3,892
Lot Size 0.280 Acres
Acres 0.28
Property Description
One or more photo(s) has been virtually staged. The buyer failed to get financing, but the home appraised for over $749,900!! Nestled within the serene, gated enclave of Kenmure in Oviedo, FL, this impressive two-story home is a true gem. Positioned on a spacious corner lot, it offers stunning views of the peaceful pond, creating a perfect backdrop for a life filled with relaxation and beauty.
Just minutes from popular restaurants and shops, and with quick access to the 417 and 436 highways, the location couldn't be more ideal. The home beautifully balances convenience with a sense of retreat.
The expansive outdoor area is perfect for hosting or simply lounging. Whether you're cooking up a storm in the outdoor kitchen or taking a refreshing dip in the crystal-clear pool, there's no shortage of ways to enjoy Florida living to the fullest here.
Inside, recent top-to-bottom renovations shine through in every corner, reflecting a commitment to unmatched quality. The expansive kitchen, the heart of the home, captivates with its radiant white shaker cabinets, accented beautifully by refined gold fixtures and lustrous quartz countertops. A commodious island stands at its center, ideal for both meal preparations and convivial get-togethers. This culinary space seamlessly transitions into a spacious family room and extends its embrace towards the inviting pool area.
With an abundance of windows, every room is bathed in warm sunlight, highlighting the luxurious finishes found throughout. The flexible dining and living room space downstairs can easily be tailored to your needs. Whether you're envisioning a grand dining area, a combined dining and living space, or even adding French doors to carve out another office, the possibilities are endless.
The versatile downstairs bedroom, equipped with a pool bathroom, can effortlessly be transformed into an office, catering to modern lifestyle needs. A true haven of relaxation, the primary suite sprawls on the first floor, showcasing a contemporary bathroom with dual vanities, a lavish walk-in shower, and a spacious closet adorned with custom cabinetry. Upstairs, a roomy loft area awaits, along with three additional bedrooms, making it perfect for family or guests. This residence isn't just a house; it's a dream home where every day feels like a vacation. No expense was spared in this $100k+ renovation, new kitchen, new bathrooms, new roof, new HVAC, new HW, new flooring, and expanded living spaces. NEW NEW NEW
Location
State FL
County Seminole
Community Kenmure
Zoning PUD
Rooms
Other Rooms Den/Library/Office, Family Room, Formal Dining Room Separate, Formal Living Room Separate, Inside Utility, Loft
Interior
Interior Features Coffered Ceiling(s), Eat-in Kitchen, High Ceilings, Kitchen/Family Room Combo, Living Room/Dining Room Combo, Primary Bedroom Main Floor, Open Floorplan, Walk-In Closet(s)
Heating Central, Electric
Cooling Central Air
Flooring Carpet, Ceramic Tile, Laminate
Furnishings Unfurnished
Fireplace false
Appliance Dishwasher, Disposal, Electric Water Heater, Microwave, Range
Exterior
Exterior Feature Other
Parking Features Driveway
Garage Spaces 2.0
Fence Fenced
Pool Gunite, In Ground
Community Features Gated Community - No Guard, Playground
Utilities Available Cable Available, Electricity Connected, Public
Amenities Available Gated, Playground
View Y/N 1
Water Access 1
Water Access Desc Pond
View Water
Roof Type Shingle
Porch Covered, Patio
Attached Garage true
Garage true
Private Pool Yes
Building
Lot Description Corner Lot, Oversized Lot, Sidewalk
Entry Level Two
Foundation Slab
Lot Size Range 1/4 to less than 1/2
Sewer Public Sewer
Water Public
Structure Type Stucco
New Construction false
Construction Status Financing,Inspections
Schools
Elementary Schools Rainbow Elementary
Middle Schools Tuskawilla Middle
High Schools Lake Howell High
Others
Pets Allowed No
Senior Community No
Ownership Fee Simple
Monthly Total Fees $117
Acceptable Financing Cash, Conventional, VA Loan
Membership Fee Required Required
Listing Terms Cash, Conventional, VA Loan
Special Listing Condition Real Estate Owned
Read Less Info
Want to know what your home might be worth? Contact us for a FREE valuation!

Our team is ready to help you sell your home for the highest possible price ASAP

© 2025 My Florida Regional MLS DBA Stellar MLS. All Rights Reserved.
Bought with THE PRIME COLLECTION LLC
Making real estate fun, simple and stress-free!






