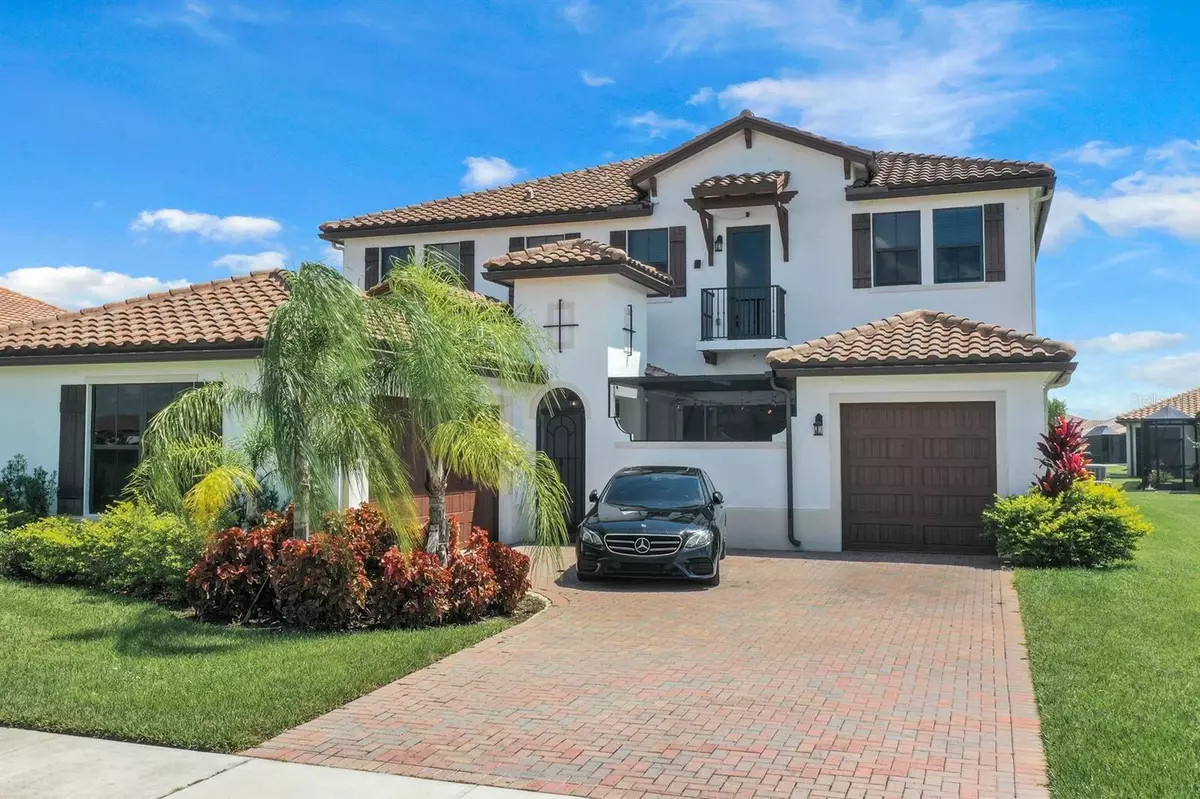$610,000
$619,000
1.5%For more information regarding the value of a property, please contact us for a free consultation.
5 Beds
5 Baths
4,032 SqFt
SOLD DATE : 02/23/2024
Key Details
Sold Price $610,000
Property Type Single Family Home
Sub Type Single Family Residence
Listing Status Sold
Purchase Type For Sale
Square Footage 4,032 sqft
Price per Sqft $151
Subdivision Maple Ridge At Ave Maria
MLS Listing ID O6170625
Sold Date 02/23/24
Bedrooms 5
Full Baths 4
Half Baths 1
Construction Status Financing
HOA Fees $142/mo
HOA Y/N Yes
Originating Board Stellar MLS
Year Built 2019
Annual Tax Amount $9,202
Lot Size 10,018 Sqft
Acres 0.23
Property Description
BACK ON MARKET! LISTED WAY BELOW LATEST APPRAISED VALUE! This is a no-brainer for investment or for the best possible deal for a family as this is the most affordable home in Ave Maria that is this NEW this BIG with Impact-Resistant Windows, Doors, 3 Car Garage, a separate Inlaw Suite you could potentially rent out with its own bathroom on a Larger corner lot with a Lake View next to a Playground and more! All this for well under $700k! With its unique resort-style feel this property boasts over 4,000 sqft. The master bedroom features a separate shower and free-standing tub and a massive walk-in closet. Delight in picturesque lake views from your back screened-in lanai. Plenty of space left for a pool with the larger backyard leading up to the lake. Enjoy a balcony view or relax in the front screened-in lanai area. Ave Maria's acclaimed amenities await right at your doorstep. From top-tier community centers to serene walking trails and bustling town squares - it's no wonder Ave Maria has an unmatched community style. Close to Arthrex, shopping, and dining, this is the perfect house to call home at the end of a long workday! Motivated sellers are awaiting your offer. Act Fast!
Location
State FL
County Collier
Community Maple Ridge At Ave Maria
Zoning RES
Rooms
Other Rooms Family Room, Formal Dining Room Separate, Formal Living Room Separate, Interior In-Law Suite w/Private Entry
Interior
Interior Features Ceiling Fans(s), Crown Molding, Eat-in Kitchen, High Ceilings, Open Floorplan, PrimaryBedroom Upstairs, Split Bedroom, Thermostat, Tray Ceiling(s), Walk-In Closet(s)
Heating Central, Electric
Cooling Central Air
Flooring Carpet, Tile
Fireplace false
Appliance Convection Oven, Dishwasher, Disposal, Dryer, Exhaust Fan, Microwave, Range, Refrigerator, Washer
Laundry Inside, Laundry Room
Exterior
Exterior Feature Balcony, Irrigation System, Rain Gutters, Sliding Doors
Parking Features Deeded, Driveway, Garage Door Opener, Ground Level, Split Garage
Garage Spaces 3.0
Community Features Buyer Approval Required, Clubhouse, Fitness Center, Golf Carts OK, Playground, Pool, Restaurant, Sidewalks, Tennis Courts, Water Access
Utilities Available Cable Available, Cable Connected, Electricity Available, Electricity Connected, Phone Available
Amenities Available Clubhouse, Fitness Center, Playground, Pool, Recreation Facilities, Spa/Hot Tub, Tennis Court(s), Trail(s)
View Water
Roof Type Tile
Porch Covered, Enclosed, Patio, Screened
Attached Garage true
Garage true
Private Pool No
Building
Lot Description Corner Lot
Entry Level Two
Foundation Slab
Lot Size Range 0 to less than 1/4
Sewer Public Sewer
Water Public
Architectural Style Ranch, Traditional
Structure Type Concrete,Stucco
New Construction false
Construction Status Financing
Others
Pets Allowed Cats OK, Dogs OK
HOA Fee Include Pool,Other,Pool,Private Road,Sewer,Trash,Water
Senior Community No
Ownership Fee Simple
Monthly Total Fees $211
Acceptable Financing Cash, Conventional, FHA, VA Loan
Membership Fee Required Required
Listing Terms Cash, Conventional, FHA, VA Loan
Special Listing Condition None
Read Less Info
Want to know what your home might be worth? Contact us for a FREE valuation!

Our team is ready to help you sell your home for the highest possible price ASAP

© 2025 My Florida Regional MLS DBA Stellar MLS. All Rights Reserved.
Bought with STELLAR NON-MEMBER OFFICE
Making real estate fun, simple and stress-free!






