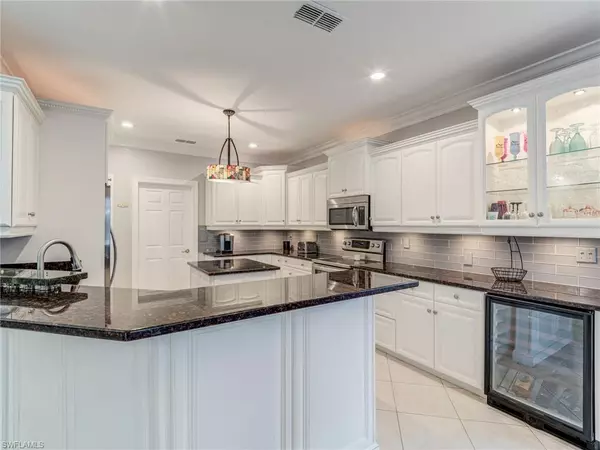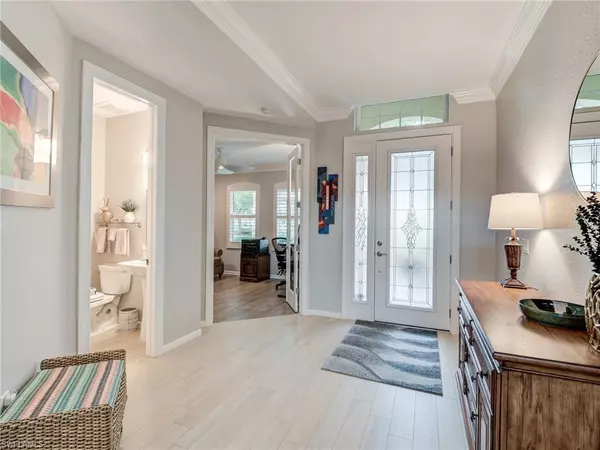$1,025,000
$1,065,000
3.8%For more information regarding the value of a property, please contact us for a free consultation.
3 Beds
3 Baths
2,650 SqFt
SOLD DATE : 02/23/2024
Key Details
Sold Price $1,025,000
Property Type Single Family Home
Sub Type Single Family Residence
Listing Status Sold
Purchase Type For Sale
Square Footage 2,650 sqft
Price per Sqft $386
Subdivision Laurel Meadow
MLS Listing ID 224000589
Sold Date 02/23/24
Bedrooms 3
Full Baths 2
Half Baths 1
HOA Fees $349/qua
HOA Y/N Yes
Originating Board Bonita Springs
Year Built 1999
Annual Tax Amount $8,471
Tax Year 2022
Lot Size 7,230 Sqft
Acres 0.166
Property Description
Immaculate UPDATED CUSTOM KINGFISHER with Southern Exposure and View of 2 lakes as well as #14 Fairway!! 2023 UPDATES include: Both HVAC'S and Electronic air purifiers replaced, Kitchen and Great Room remodeled.
Also in 2023 Wooden flooring in office/den added, Repainted Kitchen, Dining area, Living Room and Loft, Replaced ALL screens on Pool enclosure. 2020-NEW ROOF and New washer. Other updates include: Tankless Hot Water Heater, Solar panels for pool heating (in addition to electric pool heater), Remodeled Bathrooms, Epoxy garage flooring, Electric shutters on lanai and 2nd level. Pavers on oversized lanai and California Closets make this home complete with all of the Must Have's!! All of the home's furnishings are Negotiable. 500 Gallon Gas Propane tank for Generator and all your gas needs. Impact glass plus Electric shutters on 2nd level.
Tired of looking at homes with only "original" mechanicals- this home has been consistently cared for.
Most furniture is available and Negotiable.
Location
State FL
County Lee
Area Es04 - The Brooks
Zoning MPD
Rooms
Primary Bedroom Level Master BR Ground
Master Bedroom Master BR Ground
Dining Room Breakfast Room, Eat-in Kitchen
Kitchen Kitchen Island, Pantry
Interior
Interior Features Split Bedrooms, Great Room, Den - Study, Guest Bath, Guest Room, Home Office, Built-In Cabinets, Wired for Data, Entrance Foyer, Volume Ceiling, Walk-In Closet(s)
Heating Central Electric
Cooling Ceiling Fan(s), Central Electric
Flooring Carpet, Laminate, Tile
Window Features Single Hung,Sliding,Shutters Electric,Window Coverings
Appliance Dishwasher, Disposal, Dryer, Microwave, Range, Refrigerator/Icemaker, Washer
Laundry Washer/Dryer Hookup, Inside, Sink
Exterior
Exterior Feature Sprinkler Auto
Garage Spaces 2.0
Pool Community Lap Pool, In Ground, Electric Heat, Solar Heat
Community Features Golf Non Equity, Basketball, BBQ - Picnic, Beach - Private, Beach Club Available, Bike And Jog Path, Bocce Court, Clubhouse, Community Spa/Hot tub, Fitness Center, Fishing, Fitness Center Attended, Full Service Spa, Golf, Internet Access, Playground, Private Beach Pavilion, Private Membership, Putting Green, Restaurant, Street Lights, Tennis Court(s), Gated, Golf Course, Tennis
Utilities Available Underground Utilities, Propane, Cable Available
Waterfront Description Fresh Water,Lake Front
View Y/N Yes
View Golf Course, Trees/Woods
Roof Type Tile
Street Surface Paved
Porch Screened Lanai/Porch
Garage Yes
Private Pool Yes
Building
Lot Description Regular
Story 2
Sewer Assessment Paid, Central
Water Central
Level or Stories Two, Multi-Story Home, 2 Story
Structure Type Concrete Block,Stucco
New Construction No
Schools
Elementary Schools School Choice
Middle Schools School Choice
High Schools School Choice
Others
HOA Fee Include Cable TV,Internet,Irrigation Water,Maintenance Grounds,Legal/Accounting,Reserve,Security,Street Lights,Street Maintenance
Tax ID 10-47-25-E1-0100B.0600
Ownership Single Family
Security Features Security System,Smoke Detector(s),Smoke Detectors
Acceptable Financing Buyer Finance/Cash, Cash
Listing Terms Buyer Finance/Cash, Cash
Read Less Info
Want to know what your home might be worth? Contact us for a FREE valuation!

Our team is ready to help you sell your home for the highest possible price ASAP
Bought with Premiere Plus Realty Company
Making real estate fun, simple and stress-free!






