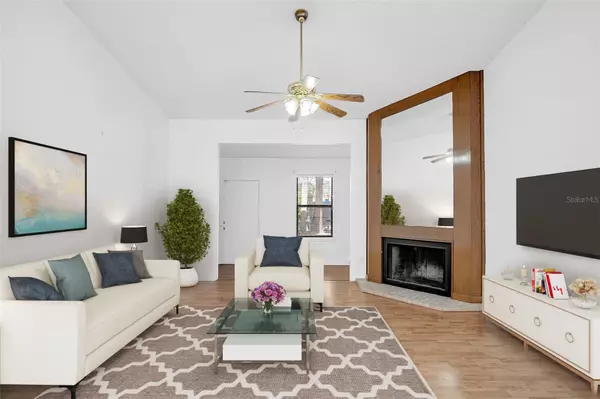$250,000
$260,000
3.8%For more information regarding the value of a property, please contact us for a free consultation.
2 Beds
2 Baths
1,457 SqFt
SOLD DATE : 02/22/2024
Key Details
Sold Price $250,000
Property Type Condo
Sub Type Condominium
Listing Status Sold
Purchase Type For Sale
Square Footage 1,457 sqft
Price per Sqft $171
Subdivision Cedarwood Village 1
MLS Listing ID O6167561
Sold Date 02/22/24
Bedrooms 2
Full Baths 2
Construction Status Inspections,Other Contract Contingencies
HOA Fees $388/mo
HOA Y/N Yes
Originating Board Stellar MLS
Year Built 1984
Annual Tax Amount $3,026
Lot Size 2,178 Sqft
Acres 0.05
Property Description
One or more photo(s) has been virtually staged. A condominium is now for sale in Cedarwood Village. Convenient community on the border of Winter Park and Maitland. Spacious, high ceiling with skylights and fireplace in the living room, eat-in space in the kitchen, wet bar, large primary bedroom with upgraded bath, tub and separate shower and a second bedroom with bath. Two parking spaces right in front of the unit, newer roof and exterior painting were done. This well-run community has two tennis courts, a swimming pool, clubhouse and dog run. Great location, close to shopping and dining.
Location
State FL
County Seminole
Community Cedarwood Village 1
Zoning R-3
Rooms
Other Rooms Den/Library/Office, Inside Utility
Interior
Interior Features Ceiling Fans(s), Eat-in Kitchen, High Ceilings, Living Room/Dining Room Combo, Primary Bedroom Main Floor, Skylight(s), Walk-In Closet(s), Window Treatments
Heating Central, Electric
Cooling Central Air
Flooring Ceramic Tile, Laminate
Furnishings Unfurnished
Fireplace true
Appliance Dishwasher, Disposal, Electric Water Heater, Range
Laundry In Kitchen, Inside, Laundry Closet
Exterior
Exterior Feature Sidewalk, Tennis Court(s)
Parking Features Assigned
Community Features Clubhouse, Pool, Sidewalks, Tennis Courts
Utilities Available BB/HS Internet Available, Cable Available, Electricity Connected, Public, Sewer Connected, Water Connected
Roof Type Shingle
Porch Patio
Garage false
Private Pool No
Building
Story 1
Entry Level One
Foundation Slab
Sewer Public Sewer
Water None
Structure Type Block,Stucco
New Construction false
Construction Status Inspections,Other Contract Contingencies
Schools
Elementary Schools English Estates Elementary
Middle Schools Tuskawilla Middle
High Schools Lake Howell High
Others
Pets Allowed Cats OK, Dogs OK
HOA Fee Include Pool,Escrow Reserves Fund,Maintenance Structure,Maintenance Grounds,Pool
Senior Community No
Ownership Condominium
Monthly Total Fees $388
Acceptable Financing Cash, Conventional
Membership Fee Required Required
Listing Terms Cash, Conventional
Num of Pet 3
Special Listing Condition None
Read Less Info
Want to know what your home might be worth? Contact us for a FREE valuation!

Our team is ready to help you sell your home for the highest possible price ASAP

© 2025 My Florida Regional MLS DBA Stellar MLS. All Rights Reserved.
Bought with WEICHERT REALTORS HALLMARK PROPERTIES
Making real estate fun, simple and stress-free!






