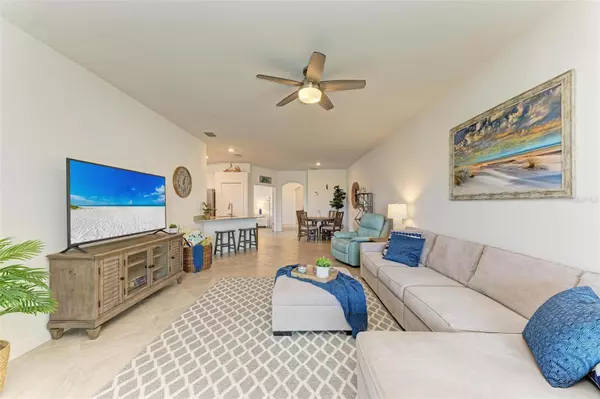$450,000
$450,000
For more information regarding the value of a property, please contact us for a free consultation.
2 Beds
2 Baths
1,557 SqFt
SOLD DATE : 02/16/2024
Key Details
Sold Price $450,000
Property Type Single Family Home
Sub Type Villa
Listing Status Sold
Purchase Type For Sale
Square Footage 1,557 sqft
Price per Sqft $289
Subdivision Lorraine Lakes Ph I
MLS Listing ID A4594435
Sold Date 02/16/24
Bedrooms 2
Full Baths 2
HOA Fees $256/qua
HOA Y/N Yes
Originating Board Stellar MLS
Year Built 2021
Annual Tax Amount $4,646
Lot Size 4,791 Sqft
Acres 0.11
Property Description
Why wait to build when you can start enjoying the Florida life you've always wanted now! Welcome to your dream home in the highly desired Lorraine Lakes community, nestled in the heart of Lakewood Ranch. This like new, meticulously crafted 2-bedroom, 2-bathroom, plus den / office villa offers the epitome of luxury living in a serene and picturesque setting.
As you step into this thoughtfully designed residence, you'll be greeted by a spacious and open floor plan with tile throughout that seamlessly connects the living, dining, and kitchen areas. The modern kitchen is a chef's delight, featuring stainless appliances, white cabinetry, and natural stone countertops. Natural light floods the living spaces, creating a warm and inviting ambiance.
One of the standout features of this villa is the extended lanai, providing an expanded outdoor living space for relaxation and entertainment. Imagine sipping your morning coffee or enjoying an evening cocktail while taking in the breathtaking views of the surrounding lakes. The upgraded hurricane screen on the rear lanai not only adds an extra layer of protection but also allows you to enjoy the outdoor space in any weather.
The master suite is a private retreat, boasting a luxurious en-suite bathroom and ample closet space. The second bedroom is equally well-appointed, offering comfort and convenience for guests or family members. Both bathrooms feature modern fixtures and stylish finishes. There also is an office / den which is currently being used as a 3rd bedroom.
Residents of Lorraine Lakes enjoy a host of amenities, including a resort-style pool, tennis and pickleball courts, indoor basketball court or state-of-the-art fitness center. Relax by the sparkling resort-style pool and enjoy a beverage at the poolside bar. Additional amenities include cafe, a coastal inspired modern clubhouse, social director, arcade, playground, and splash pad. Florida living at its finest! The community's lush landscaping and tranquil lakes provide a scenic backdrop for daily walks or bike rides making it easy to maintain an active and vibrant lifestyle.
Located in Lakewood Ranch, this villa is surrounded by top-rated schools, upscale shopping, dining, and cultural attractions. With easy access to major highways, you're just a short drive away from the pristine beaches of the Gulf Coast and the vibrant cultural scene of downtown Sarasota.
Don't miss the opportunity to make this stunning villa in Lorraine Lakes your new home. Experience luxury, comfort, and the best of Florida living in this like-new residence with upgraded features that truly set it apart. Schedule your private showing today and start living the life you've always imagined.
Location
State FL
County Manatee
Community Lorraine Lakes Ph I
Zoning PD-R
Rooms
Other Rooms Den/Library/Office
Interior
Interior Features Kitchen/Family Room Combo, Primary Bedroom Main Floor, Stone Counters, Thermostat
Heating Central, Electric
Cooling Central Air
Flooring Tile
Furnishings Unfurnished
Fireplace false
Appliance Dishwasher, Disposal, Dryer, Microwave, Range, Refrigerator, Washer
Laundry Inside, Laundry Room
Exterior
Exterior Feature Hurricane Shutters, Irrigation System, Rain Gutters, Sliding Doors
Parking Features Driveway, Garage Door Opener
Garage Spaces 2.0
Community Features Clubhouse, Community Mailbox, Deed Restrictions, Fitness Center, Gated Community - No Guard, Golf Carts OK, No Truck/RV/Motorcycle Parking, Playground, Pool, Restaurant, Sidewalks, Tennis Courts
Utilities Available Cable Available, Electricity Connected, Natural Gas Connected, Sewer Connected, Underground Utilities, Water Connected
Amenities Available Basketball Court, Clubhouse, Fitness Center, Park, Pickleball Court(s), Playground, Pool, Sauna, Spa/Hot Tub, Tennis Court(s), Vehicle Restrictions
Waterfront Description Pond
View Y/N 1
View Water
Roof Type Tile
Porch Rear Porch, Screened
Attached Garage true
Garage true
Private Pool No
Building
Lot Description Landscaped, Sidewalk, Paved
Entry Level One
Foundation Slab
Lot Size Range 0 to less than 1/4
Builder Name Lennar
Sewer Public Sewer
Water Public
Architectural Style Florida
Structure Type Block,Stucco
New Construction false
Schools
Elementary Schools Gullett Elementary
Middle Schools Dr Mona Jain Middle
High Schools Lakewood Ranch High
Others
Pets Allowed Number Limit
HOA Fee Include Cable TV,Common Area Taxes,Pool,Escrow Reserves Fund,Internet,Maintenance Grounds,Management,Private Road,Recreational Facilities
Senior Community No
Pet Size Large (61-100 Lbs.)
Ownership Fee Simple
Monthly Total Fees $391
Acceptable Financing Cash, Conventional
Membership Fee Required Required
Listing Terms Cash, Conventional
Num of Pet 3
Special Listing Condition None
Read Less Info
Want to know what your home might be worth? Contact us for a FREE valuation!

Our team is ready to help you sell your home for the highest possible price ASAP

© 2025 My Florida Regional MLS DBA Stellar MLS. All Rights Reserved.
Bought with BETTER HOMES & GARDENS REAL ES
Making real estate fun, simple and stress-free!






