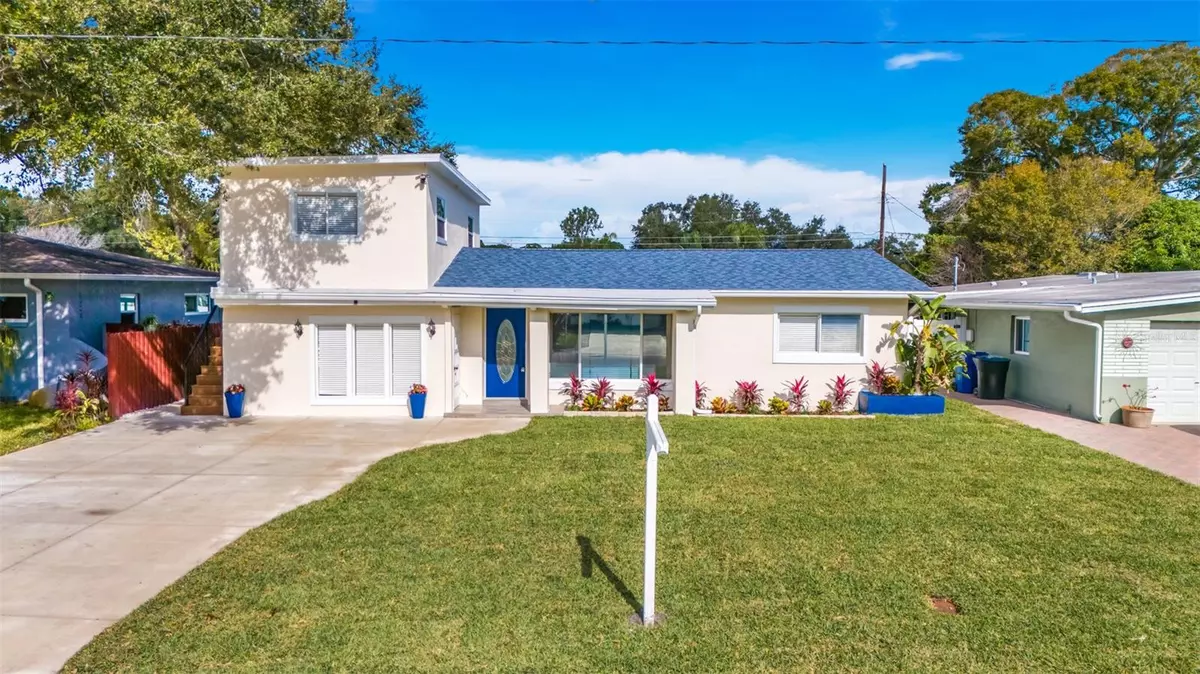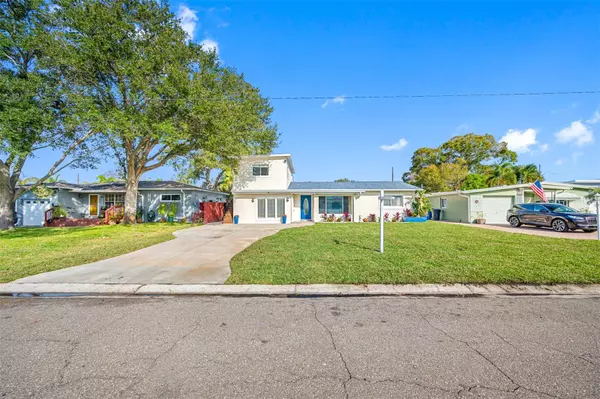$659,000
$659,000
For more information regarding the value of a property, please contact us for a free consultation.
4 Beds
3 Baths
1,756 SqFt
SOLD DATE : 01/31/2024
Key Details
Sold Price $659,000
Property Type Single Family Home
Sub Type Single Family Residence
Listing Status Sold
Purchase Type For Sale
Square Footage 1,756 sqft
Price per Sqft $375
Subdivision Crestmont
MLS Listing ID U8225470
Sold Date 01/31/24
Bedrooms 4
Full Baths 3
Construction Status Financing
HOA Y/N No
Originating Board Stellar MLS
Year Built 1954
Annual Tax Amount $5,734
Lot Size 7,840 Sqft
Acres 0.18
Lot Dimensions 60x127
Property Description
Welcome to your dream home! This is a 2-story, tastefully renovated, 4-bedroom, 3-bathroom home nestled in the heart of St Petersburg, FL. You will find the thoughtfully enhanced landscaping exudes curb appeal from the moment you arrive, adding to the allure of this property. With 1,756 square feet, this home is perfect for all your family needs. Upon entering this home, you will be greeted by the beautiful kitchen surrounded by the living room, dining room, and the beautiful view of your backyard containing a beautiful pool. You will find brand-new stainless-steel appliances in your kitchen with a past through window containing a bar for those occasional pool parties. Revel in the beauty of the continuous Quartz countertops and backsplash. Downstairs you will find the primary bedroom and two additional well-appointed bedrooms providing comfort and versatility. The Primary bedroom suite comes with a large closet and a luxurious primary ensuite bathroom that includes dual vanities, a large walk-in shower with dual shower heads for your luxurious shower. Along with those luxurious features, the primary bath also has its own private entrance to the backyard and pool. Ascend to the second floor from within the home or from the private entrance outside the home. On the second floor, you will find a space that is versatile in its use and includes an ensuite bathroom. Start your day sitting on your covered patio downstairs or on your balcony overlooking your beautiful pool and enjoy the weekends with family in your fully fenced backyard. Not only is this home fully renovated but it also comes with a 2023 installed new roof, HVAC system, water heater, and a lot more! Do not miss the opportunity to make this beautiful home your own!
Location
State FL
County Pinellas
Community Crestmont
Direction N
Interior
Interior Features Primary Bedroom Main Floor
Heating Electric
Cooling Central Air
Flooring Laminate
Fireplace false
Appliance Trash Compactor
Laundry Electric Dryer Hookup, Laundry Room, Washer Hookup
Exterior
Exterior Feature Balcony
Pool In Ground, Outside Bath Access
Utilities Available Cable Connected, Electricity Connected, Sewer Connected, Sprinkler Recycled, Water Connected
Roof Type Shingle
Garage false
Private Pool Yes
Building
Story 2
Entry Level Two
Foundation Slab
Lot Size Range 0 to less than 1/4
Sewer Public Sewer
Water None
Structure Type Stucco
New Construction false
Construction Status Financing
Others
Senior Community No
Ownership Fee Simple
Special Listing Condition None
Read Less Info
Want to know what your home might be worth? Contact us for a FREE valuation!

Our team is ready to help you sell your home for the highest possible price ASAP

© 2025 My Florida Regional MLS DBA Stellar MLS. All Rights Reserved.
Bought with CENTURY 21 JIM WHITE & ASSOC
Making real estate fun, simple and stress-free!






