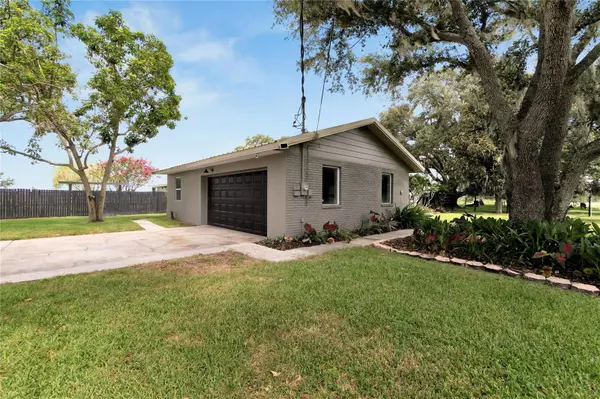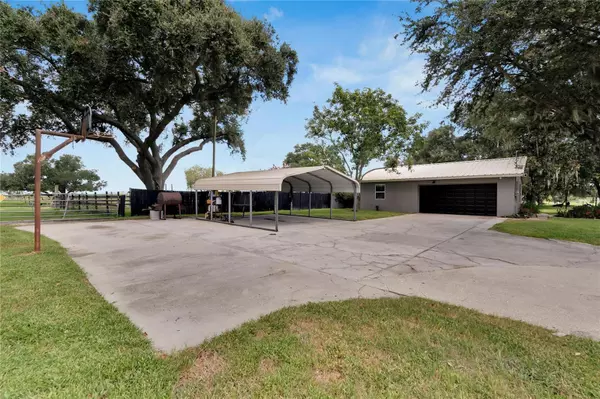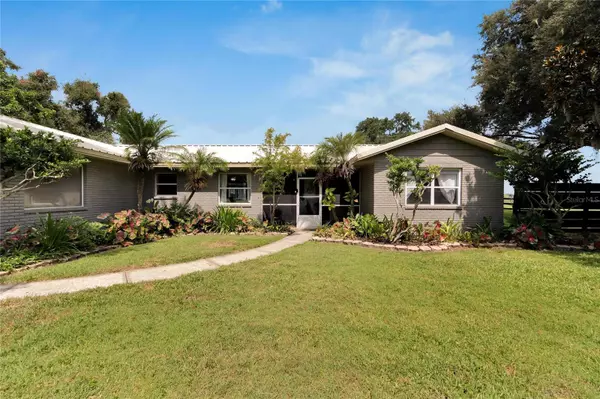$525,000
$535,000
1.9%For more information regarding the value of a property, please contact us for a free consultation.
3 Beds
2 Baths
1,808 SqFt
SOLD DATE : 01/16/2024
Key Details
Sold Price $525,000
Property Type Single Family Home
Sub Type Single Family Residence
Listing Status Sold
Purchase Type For Sale
Square Footage 1,808 sqft
Price per Sqft $290
MLS Listing ID T3465516
Sold Date 01/16/24
Bedrooms 3
Full Baths 2
Construction Status Appraisal,Financing,Inspections,Other Contract Contingencies
HOA Y/N No
Originating Board Stellar MLS
Year Built 1981
Annual Tax Amount $1,881
Lot Size 2.930 Acres
Acres 2.93
Property Description
Want Acreage? Look no Further! Discover your dream retreat with this captivating 3-acre property that effortlessly combines modern comforts with the joys of serene countryside living. This remarkable home offers an abundance of features that will surely exceed your expectations. Step onto the expansive patio, a perfect setting for outdoor gatherings, and take note of the well-appointed outside kitchen, boasting appliances all from 2022. Imagine the delight of hosting BBQs and gatherings in this inviting space. Recent upgrades ensure peace of mind, including a new drain field installed in March 2023 and a freshly pumped septic system in the same year. Your worries will drift away as you enjoy the energy-efficient benefits of all-new windows in both of the sunrooms from 2021. Dive into luxury in your own in-ground pool, complete with a new pump in 2021, offering endless relaxation under the sun. As you step into the meticulously landscaped yard, you'll be greeted by a variety of fruit trees – Avocado, Mango, Key Lime, and Banana – a true oasis for nature lovers. The metal roof, installed in 2013, stands as a testament to the quality and durability of this home. Nearby, a distinct feature awaits – a berm on the left side of the property, tailor-made for shooting practice, catering to those with a penchant for outdoor activities. The fully fenced yard offers privacy and safety, while a 3 Bay Pole Barn, built in 2019 with a height of 12 feet, ensures ample space for tools and equipment. One section is thoughtfully enclosed with a garage door, measuring 16 x 12 feet, offering convenience and functionality. Indulge in the comfort of the patio off the back of the property, complete with a portable A/C unit, allowing you to relish the outdoors even on warmer days. For animal enthusiasts, there are three pastures – two on either side of the house and one at the back – providing ample space for your furry friends to roam. The versatile property features a shed ingeniously converted into part of the chicken coop, a delightful touch for those interested in sustainable living. Additionally, three pig pen stalls offer further possibilities. Recent updates such as new attic insulation blown in 2023 contribute to energy efficiency and comfort. Inside, the residence boasts 3 bedrooms with a den and 2 baths, offering ample space for all your needs. The master bath is a haven of relaxation with a jetted tub, while the hallway bath features two shower heads for added convenience. Granite countertops in the master bathroom exude luxury and sophistication. This home is designed for optimal comfort and entertainment, with fresh exterior paint, updated baseboards, and crown molding in every room. The outdoor fire pit and sunroom with pavers and an outdoor kitchen set the stage for memorable gatherings. The main living area is a seamless blend of style and functionality, featuring a living/dining combo space that opens into the kitchen. A perfect bench sits under the window, and a countertop bar allows for delightful interactions while preparing meals. Don't miss your chance to experience the epitome of countryside living. This property offers a rare opportunity to own a slice of paradise with all the modern conveniences you desire. Contact us today to seize this remarkable gem!
Location
State FL
County Polk
Direction S
Rooms
Other Rooms Attic, Den/Library/Office, Family Room, Florida Room, Great Room, Media Room, Storage Rooms
Interior
Interior Features Ceiling Fans(s), Eat-in Kitchen, Kitchen/Family Room Combo, Living Room/Dining Room Combo, Solid Wood Cabinets, Walk-In Closet(s), Window Treatments
Heating Central
Cooling Central Air, Other
Flooring Carpet, Ceramic Tile, Laminate, Travertine
Fireplace false
Appliance Bar Fridge, Built-In Oven, Cooktop, Dishwasher, Disposal, Dryer, Electric Water Heater, Freezer, Ice Maker, Indoor Grill, Microwave, Range, Refrigerator, Washer, Water Softener
Laundry In Garage
Exterior
Exterior Feature French Doors, Lighting, Outdoor Kitchen, Private Mailbox, Sliding Doors, Storage
Parking Features Driveway, Garage Door Opener, Garage Faces Side, Guest, Open, Parking Pad
Garage Spaces 2.0
Fence Barbed Wire, Chain Link, Fenced, Wire, Wood
Pool Child Safety Fence, Deck, Gunite, In Ground, Lighting
Utilities Available BB/HS Internet Available, Cable Available, Electricity Connected
View Trees/Woods
Roof Type Metal
Porch Covered, Deck, Enclosed, Front Porch, Patio, Porch, Rear Porch, Screened, Side Porch
Attached Garage true
Garage true
Private Pool Yes
Building
Lot Description Farm, Pasture, Zoned for Horses
Entry Level One
Foundation Slab
Lot Size Range 2 to less than 5
Sewer Septic Tank
Water Well
Architectural Style Ranch
Structure Type Block,Cement Siding
New Construction false
Construction Status Appraisal,Financing,Inspections,Other Contract Contingencies
Schools
Elementary Schools Purcell Elem
Middle Schools Mulberry Middle
High Schools Mulberry High
Others
Pets Allowed Yes
Senior Community No
Ownership Fee Simple
Acceptable Financing Cash, Conventional, FHA, USDA Loan, VA Loan
Listing Terms Cash, Conventional, FHA, USDA Loan, VA Loan
Special Listing Condition None
Read Less Info
Want to know what your home might be worth? Contact us for a FREE valuation!

Our team is ready to help you sell your home for the highest possible price ASAP

© 2025 My Florida Regional MLS DBA Stellar MLS. All Rights Reserved.
Bought with ROBERT SLACK LLC
Making real estate fun, simple and stress-free!






