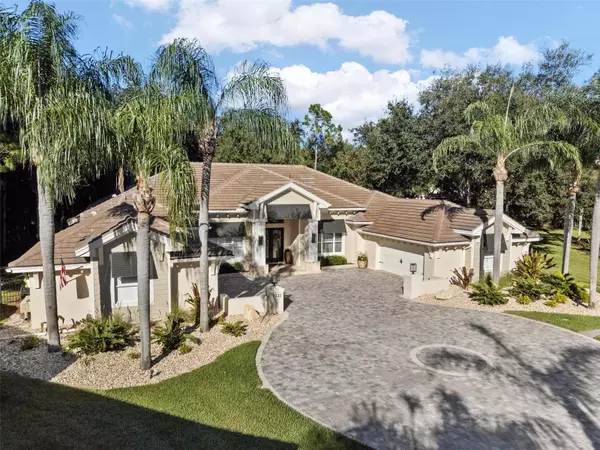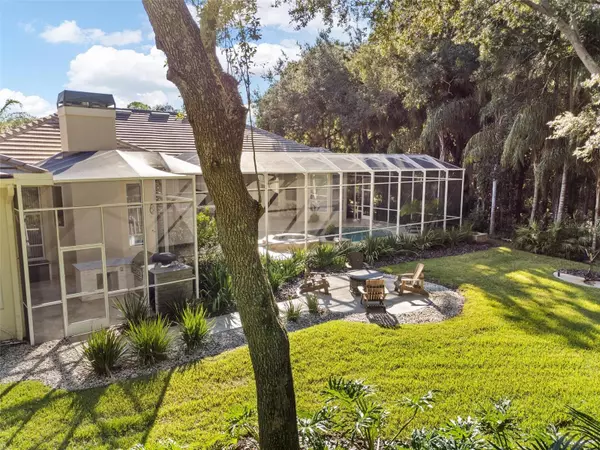$1,525,000
$1,699,500
10.3%For more information regarding the value of a property, please contact us for a free consultation.
4 Beds
4 Baths
4,270 SqFt
SOLD DATE : 12/29/2023
Key Details
Sold Price $1,525,000
Property Type Single Family Home
Sub Type Single Family Residence
Listing Status Sold
Purchase Type For Sale
Square Footage 4,270 sqft
Price per Sqft $357
Subdivision Muirfield
MLS Listing ID U8217966
Sold Date 12/29/23
Bedrooms 4
Full Baths 4
Construction Status Inspections
HOA Fees $227/qua
HOA Y/N Yes
Originating Board Stellar MLS
Year Built 1994
Annual Tax Amount $11,188
Lot Size 0.560 Acres
Acres 0.56
Lot Dimensions 115x194
Property Description
Don't miss this magnificent Model Perfect property that has been updated to true custom builder standards. Architect-designed renovation with no expense spared. The seller has invested Hundreds of thousands of dollars in improvements starting with the exterior. New Tile Roof, Facia, Soffit, Lap Siding, New Stucco, New Exterior paint, and new brick pavers on the majestic driveway. Enjoy the privacy and solitude of this beautiful home nestled in the trees at the far end of the cul-de-sac. New large Fenced dog run, Exterior lighted to accent the new landscape package throughout the property. This 4 bedroom, 4 bath home with office and bonus room is a perfect combination of elegance and comfort. Entertain formally in living and dining rooms with a wall of sliders opening to the lanai and the expansive, private pool deck finished with new Travertine Decking surrounding the remodeled pool and spa package with new filter/Valve System, heater, LED Lighting & new Outdoor Kitchen/Bar with Block construction & Granite top. The pool cage was painted & re-screened. Large gourmet kitchen with New High-End Granite countertops, New High-End wood cabinets, stainless appliances, and a gas cooktop.
The master bathroom is fully remodeled, walk-in marble shower, new stone tub, vessel sinks, High-End plumbing fixtures, Lighted Mirrors, new lighting fixtures, and new Tile floors. Relax in the soaking tub with a window atrium. The master bedroom features a sitting area and pool access.
Three additional bedrooms are in a split plan. Endless possibilities for the huge bonus room. Currently used as a game room, it could be a 5th bedroom, exercise, or theater room. Designer lighting, custom draperies, a wine bar, and second bar, all-new cabinetry, and a beautiful laundry room finish the look.
Four garage spaces in two separate garages, one air-conditioned, both with New Hurricane Rated Garage doors and Epoxy floors. 2 New 5-ton A/C Units with Smart Thermostats.
Location! Live on a quiet street in the exclusive gated subdivision of Muirfield in Eastlake Woodlands. Eastlake Woodlands is a golf and tennis community with two renowned golf courses and a newly renovated premier clubhouse. Membership is required to enjoy golf, tennis, swimming pools, a child activity center, and a gym. Eastlake Woodlands is central to all dining, shopping, and highly-rated schools. A short drive will take you to all area beaches, activities, and Tampa International Airport. For more pictures, be sure to watch the virtual tour with drone photography.
Location
State FL
County Pinellas
Community Muirfield
Zoning RES
Rooms
Other Rooms Bonus Room, Den/Library/Office, Family Room, Formal Dining Room Separate, Formal Living Room Separate, Inside Utility
Interior
Interior Features Central Vaccum, Crown Molding, Eat-in Kitchen, High Ceilings, Living Room/Dining Room Combo, Primary Bedroom Main Floor, Split Bedroom, Stone Counters, Walk-In Closet(s)
Heating Central
Cooling Central Air
Flooring Carpet, Ceramic Tile, Wood
Fireplaces Type Family Room, Wood Burning
Furnishings Negotiable
Fireplace true
Appliance Built-In Oven, Cooktop, Dishwasher, Disposal, Ice Maker, Microwave, Refrigerator, Water Softener
Laundry Inside, Laundry Room
Exterior
Exterior Feature Irrigation System, Sidewalk, Sliding Doors
Parking Features Driveway, Garage Door Opener, Oversized, Split Garage
Garage Spaces 4.0
Pool Gunite, In Ground, Screen Enclosure
Community Features Deed Restrictions, Fitness Center, Golf, Pool, Sidewalks, Tennis Courts
Utilities Available Cable Connected, Electricity Connected, Propane, Public, Street Lights
View Park/Greenbelt, Trees/Woods
Roof Type Tile
Porch Deck, Patio, Screened
Attached Garage true
Garage true
Private Pool Yes
Building
Lot Description Conservation Area, Cul-De-Sac, In County, Landscaped, Oversized Lot, Private, Sidewalk, Street Dead-End, Paved
Story 1
Entry Level One
Foundation Slab
Lot Size Range 1/2 to less than 1
Sewer Public Sewer
Water Public
Architectural Style Florida, Traditional
Structure Type Block,Concrete
New Construction false
Construction Status Inspections
Schools
Elementary Schools Cypress Woods Elementary-Pn
Middle Schools Carwise Middle-Pn
High Schools East Lake High-Pn
Others
Pets Allowed Yes
HOA Fee Include Guard - 24 Hour,Common Area Taxes,Security,Sewer,Trash
Senior Community No
Pet Size Extra Large (101+ Lbs.)
Ownership Fee Simple
Monthly Total Fees $227
Acceptable Financing Cash, Conventional, VA Loan
Membership Fee Required Required
Listing Terms Cash, Conventional, VA Loan
Num of Pet 4
Special Listing Condition None
Read Less Info
Want to know what your home might be worth? Contact us for a FREE valuation!

Our team is ready to help you sell your home for the highest possible price ASAP

© 2025 My Florida Regional MLS DBA Stellar MLS. All Rights Reserved.
Bought with PREMIUM PROPERTIES R.E SERVICE
Making real estate fun, simple and stress-free!






