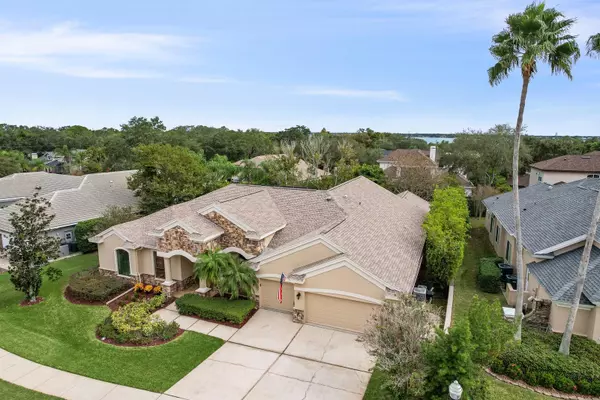$1,235,000
$1,249,900
1.2%For more information regarding the value of a property, please contact us for a free consultation.
5 Beds
3 Baths
3,630 SqFt
SOLD DATE : 12/28/2023
Key Details
Sold Price $1,235,000
Property Type Single Family Home
Sub Type Single Family Residence
Listing Status Sold
Purchase Type For Sale
Square Footage 3,630 sqft
Price per Sqft $340
Subdivision Highlands At Safety Harbor The
MLS Listing ID U8221263
Sold Date 12/28/23
Bedrooms 5
Full Baths 3
Construction Status Appraisal,Financing,Inspections
HOA Fees $120/mo
HOA Y/N Yes
Originating Board Stellar MLS
Year Built 2001
Annual Tax Amount $12,183
Lot Size 0.320 Acres
Acres 0.32
Property Description
Elegance Abounds…. Situated in the sought after GATED community of Highland Woods in the heart of Safety Harbor. Minutes to quaint downtown and “Phillippe Park” of Tampa Bay. Luxury custom built by Mark Maconi Homes. Over 3,600 Sq Ft. of luxurious Florida living in this tri-split floor plan offering 5 Bedrooms, 3 full bathrooms, oversized 3 car garage and a Media/Game Room which could also be an in-law quarters. Enter through the double mahogany doors with leaded glass transom window to the stunning formal living and dining rooms. Volume ceilings, high end finishes, fixtures and hardware, oversized crown molding, upgraded base trim and solid interior doors, plantation shutters, custom trimmed doors and extensive custom millwork finishes with tile flooring throughout the main living area! The chef inspired kitchen is an entertainer's delight with a huge island plus breakfast bar featuring designer series granite counters with 2nd veggie sink, chocolate stained custom wood cabinetry with 42inch upper cabinets heightened with crown molding, butler drawers and undermount lighting, granite backsplash, large farm sink, 5 burner ceran Bosch cooktop with decorative custom wood hood, stainless appliances including built-in oven, sub zero refrigerator, dishwasher, butler pantry alcove with beverage fridge and full walk in pantry. Kitchen opens to large breakfast room with triple aquarium windows and spacious family room with custom cabinetry entertainment wall, double stepped coffered ceiling with wood accent. The oversized covered lanai area features brick pavers and vaulted screen enclosure, heated salt system pool with raised spa showcasing the luxury of extending your living space outdoors. Perfect for entertaining family and friends. Tranquil, lush landscaping in the private back yard features a large, bonus deck space with pavers. Ideal for soaking up the sun, grilling or enjoying a firepit. The tri-split bedroom floor plan provides privacy with a spacious primary bedroom featuring plank wood flooring, with private entrance to the lanai, enormous walk-in closet, ensuite bath with gorgeous custom wood cabinets including tower, dual vanities with undermount sinks, granite counter, separate full walk-in shower, soaking tub, and water closet. The sizable, adjacent bedroom is currently being used as an office and boasts plank wood flooring and plantation shutters. Two additional bedrooms share a bathroom providing tub/shower combination, vanity with custom wood cabinets and tower with granite counter located just off the kitchen/family room. The spacious 5th bedroom is located in the rear of the home…perfect for guests or in-law opportunity! The 3rd full bathroom, which also serves as the pool bath, offers full walk-shower, vanity with custom wood cabinets with granite counter. French door entry to a large bonus room with gas fireplace, is perfect for in-law living space, office, game or playroom… endless possibilities. Inside laundry room with upper cabinets for storage, custom valance and folding area with utility sink. Absolutely fabulous and loaded with custom appointments! Exterior painted 10/2023. Roof 2020, Hot Water Heater 2018, Two ACs 2017, Screen enclosure refurbished & new screens 2019, Hurricane Shutters. This sought-after gated community is the ideal location, close to shopping, restaurants, airports, and beautiful gulf beaches! Zoned for great schools!
Location
State FL
County Pinellas
Community Highlands At Safety Harbor The
Rooms
Other Rooms Bonus Room, Family Room, Formal Dining Room Separate, Formal Living Room Separate, Inside Utility
Interior
Interior Features Ceiling Fans(s), Chair Rail, Coffered Ceiling(s), Crown Molding, Eat-in Kitchen, Open Floorplan, Skylight(s), Solid Wood Cabinets, Split Bedroom, Stone Counters, Vaulted Ceiling(s), Walk-In Closet(s)
Heating Central, Electric
Cooling Central Air, Zoned
Flooring Carpet, Tile, Wood
Fireplaces Type Gas
Fireplace true
Appliance Bar Fridge, Built-In Oven, Cooktop, Dishwasher, Electric Water Heater, Microwave, Range Hood, Refrigerator, Water Softener
Laundry Inside, Laundry Room
Exterior
Exterior Feature Balcony, Hurricane Shutters, Irrigation System, Rain Gutters, Sidewalk, Sliding Doors
Parking Features Driveway, Garage Door Opener, Oversized
Garage Spaces 3.0
Pool Gunite, Heated, In Ground, Screen Enclosure, Tile
Community Features Deed Restrictions, Gated Community - No Guard, Sidewalks
Utilities Available BB/HS Internet Available, Cable Available, Electricity Connected, Phone Available, Public, Sewer Connected, Street Lights, Water Connected
Amenities Available Gated
Roof Type Shingle
Porch Covered, Rear Porch, Screened
Attached Garage true
Garage true
Private Pool Yes
Building
Lot Description Sidewalk, Paved
Story 1
Entry Level One
Foundation Slab
Lot Size Range 1/4 to less than 1/2
Builder Name Mark Maconi Homes
Sewer Public Sewer
Water Public
Architectural Style Florida, Ranch
Structure Type Block,Stucco
New Construction false
Construction Status Appraisal,Financing,Inspections
Schools
Elementary Schools Safety Harbor Elementary-Pn
Middle Schools Safety Harbor Middle-Pn
High Schools Countryside High-Pn
Others
Pets Allowed Yes
Senior Community No
Pet Size Extra Large (101+ Lbs.)
Ownership Fee Simple
Monthly Total Fees $120
Acceptable Financing Cash, Conventional, VA Loan
Membership Fee Required Required
Listing Terms Cash, Conventional, VA Loan
Special Listing Condition None
Read Less Info
Want to know what your home might be worth? Contact us for a FREE valuation!

Our team is ready to help you sell your home for the highest possible price ASAP

© 2025 My Florida Regional MLS DBA Stellar MLS. All Rights Reserved.
Bought with RE/MAX REALTEC GROUP INC
Making real estate fun, simple and stress-free!






