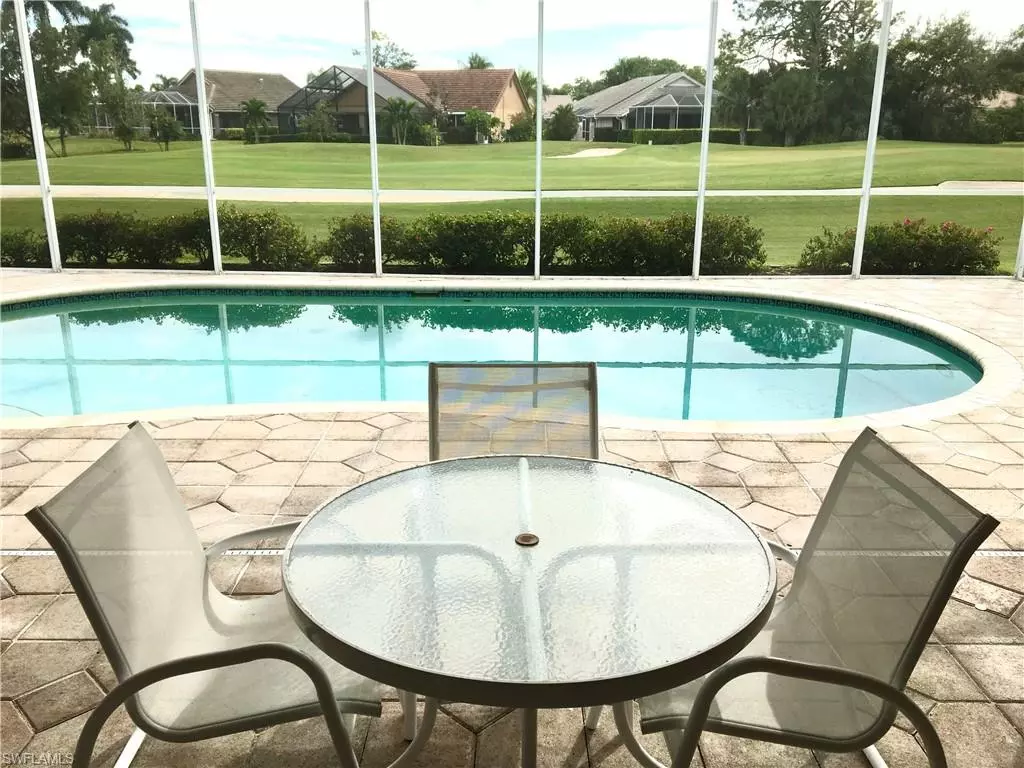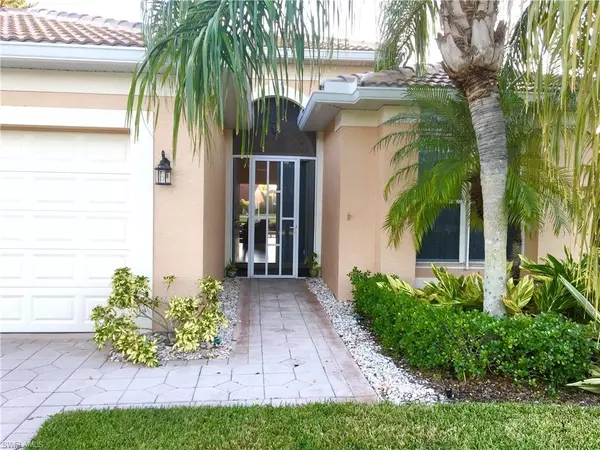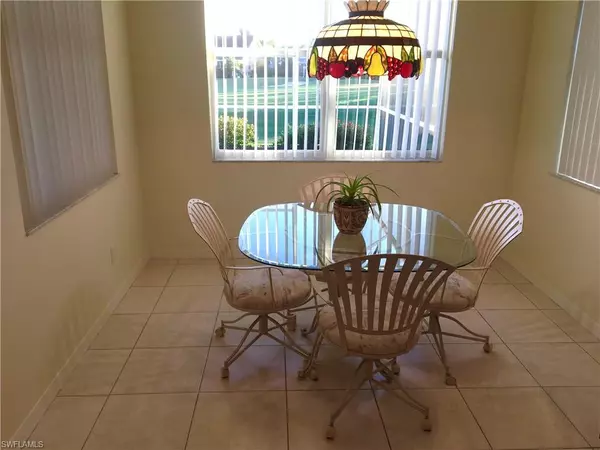$715,800
$724,800
1.2%For more information regarding the value of a property, please contact us for a free consultation.
2 Beds
2 Baths
1,704 SqFt
SOLD DATE : 12/21/2023
Key Details
Sold Price $715,800
Property Type Single Family Home
Sub Type Ranch,Single Family Residence
Listing Status Sold
Purchase Type For Sale
Square Footage 1,704 sqft
Price per Sqft $420
Subdivision Oxford Village
MLS Listing ID 223075981
Sold Date 12/21/23
Bedrooms 2
Full Baths 2
HOA Fees $178/qua
HOA Y/N Yes
Originating Board Naples
Year Built 1999
Annual Tax Amount $2,870
Tax Year 2022
Lot Size 10,454 Sqft
Acres 0.24
Property Description
Wow ! Enjoy some quiet time and tranquil breezes in the spacious lanai overlooking the amazing panoramic view of the golf course. With tile flooring throughout, this 2 bedroom + den, 2 bath, 2 car garage POOL HOME in Oxford Village is sure to please with its bright and open concept. A NEW ROOF in August of 2022, new gutters in September of 2022, and new lanai pavers around the pool in October of 2023. The exterior of the home was painted in January of 2023 and the interior of the home was painted in September of 2023. The HVAC and electric water heater are four years old. The lanai has electric shutters, while the rest of the home has manual crank down shutters (crank system located in the interior of the home). In addition, a FULL GOLF MEMBERSHIP is included with the sale of this home. The sought-after community of Glen Eagle is centrally located, offers a long list of wonderful amenities, and is only a fifteen minute drive to the famous Naples Pier Beach. Start living your Naples dream !
Location
State FL
County Collier
Area Glen Eagle
Rooms
Bedroom Description Split Bedrooms
Dining Room Breakfast Bar, Dining - Living, Eat-in Kitchen
Kitchen Pantry
Interior
Interior Features Built-In Cabinets, Coffered Ceiling(s), Laundry Tub, Pantry, Smoke Detectors, Tray Ceiling(s), Volume Ceiling, Walk-In Closet(s), Window Coverings
Heating Central Electric
Flooring Tile
Equipment Auto Garage Door, Dishwasher, Disposal, Dryer, Microwave, Range, Refrigerator/Icemaker, Security System, Smoke Detector, Washer
Furnishings Furnished
Fireplace No
Window Features Window Coverings
Appliance Dishwasher, Disposal, Dryer, Microwave, Range, Refrigerator/Icemaker, Washer
Heat Source Central Electric
Exterior
Exterior Feature Screened Lanai/Porch
Parking Features Attached
Garage Spaces 2.0
Pool Community, Below Ground
Community Features Clubhouse, Pool, Fitness Center, Golf, Putting Green, Restaurant, Street Lights, Tennis Court(s), Gated
Amenities Available Billiard Room, Bocce Court, Clubhouse, Pool, Community Room, Fitness Center, Golf Course, Internet Access, Library, Putting Green, Restaurant, Streetlight, Tennis Court(s), Underground Utility
Waterfront Description None
View Y/N Yes
View Golf Course
Roof Type Tile
Porch Deck
Total Parking Spaces 2
Garage Yes
Private Pool Yes
Building
Lot Description Zero Lot Line
Building Description Concrete Block,Stucco, DSL/Cable Available
Story 1
Water Central
Architectural Style Ranch, Single Family
Level or Stories 1
Structure Type Concrete Block,Stucco
New Construction No
Others
Pets Allowed Limits
Senior Community No
Tax ID 35451000828
Ownership Single Family
Security Features Security System,Smoke Detector(s),Gated Community
Num of Pet 2
Read Less Info
Want to know what your home might be worth? Contact us for a FREE valuation!

Our team is ready to help you sell your home for the highest possible price ASAP

Bought with Premiere Plus Realty Company
Making real estate fun, simple and stress-free!






