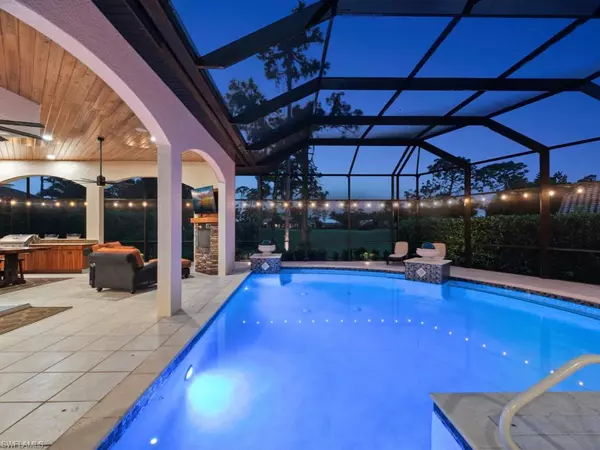$1,725,000
$1,799,900
4.2%For more information regarding the value of a property, please contact us for a free consultation.
4 Beds
5 Baths
3,945 SqFt
SOLD DATE : 12/21/2023
Key Details
Sold Price $1,725,000
Property Type Single Family Home
Sub Type Single Family Residence
Listing Status Sold
Purchase Type For Sale
Square Footage 3,945 sqft
Price per Sqft $437
Subdivision Wildcat Run
MLS Listing ID 223070572
Sold Date 12/21/23
Bedrooms 4
Full Baths 3
Half Baths 2
HOA Y/N Yes
Originating Board Bonita Springs
Year Built 2007
Annual Tax Amount $12,888
Tax Year 2022
Lot Size 0.535 Acres
Acres 0.535
Property Description
One-of-a-kind Estate Home in Estero's Premier Private Golf & Country Club, Wildcat Run. The neighborhood features an Arnold Palmer designed golf course. The recently renovated clubhouse offers high-end amenities for the active lifestyle, or just simply relax & enjoy your private expansive outdoor living space. Wildcat Run is a gated & quiet oasis, w/ the feeling of being far from the hustle & bustle but in truth close to all of the wonderful attractions of SWFL! The home itself features an elegant circular front driveway on Wildcat Run Blvd. & an additional back driveway on Country Club Dr. At almost 4000 sq ft of living space, this 4 bedroom + den, 5 bath (3 full & 2 half) residence features impressive 12 ft ceilings in the majority of the home. The new custom kitchen is magazine worthy w/ 9' of custom cabinetry & high end Wolf/Sub-Zero appliances. The 48" stove & commercial hood will bring out the chef in you! No expense was spared during the extensive remodel in 2021/2022-New tile roof & New dual zone AC's in fall of 2022. Wildcat Run is a private country club w/ impressive facilities for an active lifestyle. A minimum Social Membership required. This one will move fast!
Location
State FL
County Lee
Area Es03 - Estero
Zoning PUD
Rooms
Dining Room Breakfast Bar, Breakfast Room, Dining - Living
Kitchen Kitchen Island, Walk-In Pantry
Interior
Interior Features Central Vacuum, Split Bedrooms, Great Room, Den - Study, Guest Bath, Guest Room, Bar, Built-In Cabinets, Wired for Data, Closet Cabinets, Coffered Ceiling(s), Entrance Foyer, Pantry, Wired for Sound, Tray Ceiling(s), Volume Ceiling, Walk-In Closet(s), Wet Bar
Heating Central Electric, Zoned
Cooling Ceiling Fan(s), Central Electric, Zoned
Flooring Carpet, Tile, Vinyl
Fireplaces Type Outside
Fireplace Yes
Window Features Arched,Impact Resistant,Picture,Single Hung,Sliding,Transom,Impact Resistant Windows,Shutters - Manual,Window Coverings
Appliance Gas Cooktop, Dishwasher, Disposal, Double Oven, Dryer, Freezer, Ice Maker, Microwave, Refrigerator, Refrigerator/Freezer, Refrigerator/Icemaker, Self Cleaning Oven, Washer, Water Treatment Owned, Wine Cooler
Laundry Inside, Sink
Exterior
Exterior Feature Gas Grill, Outdoor Grill, Outdoor Kitchen, Outdoor Shower, Sprinkler Auto, Storage, Water Display
Garage Spaces 3.0
Pool In Ground, Electric Heat, Gas Heat, Pool Bath, Salt Water, Screen Enclosure
Community Features Golf Equity, Bocce Court, Clubhouse, Fitness Center, Fitness Center Attended, Golf, Internet Access, Private Membership, Putting Green, Restaurant, Street Lights, Tennis Court(s), Gated, Golf Course, Tennis
Utilities Available Underground Utilities, Propane, Cable Available, Natural Gas Available
Waterfront Description None
View Y/N Yes
View Golf Course
Roof Type Tile
Porch Screened Lanai/Porch
Garage Yes
Private Pool Yes
Building
Lot Description Corner Lot
Story 1
Sewer Central
Water Central
Level or Stories 1 Story/Ranch
Structure Type Concrete Block,Stucco
New Construction No
Schools
Elementary Schools School Choice
Middle Schools School Choice
High Schools School Choice
Others
HOA Fee Include Cable TV,Golf Course,Insurance,Internet,Irrigation Water,Legal/Accounting,Manager,Rec Facilities,Reserve,Security,Street Lights,Street Maintenance
Tax ID 30-46-26-E4-01000.0940
Ownership Single Family
Security Features Security System,Smoke Detector(s),Smoke Detectors
Acceptable Financing Buyer Finance/Cash
Listing Terms Buyer Finance/Cash
Read Less Info
Want to know what your home might be worth? Contact us for a FREE valuation!

Our team is ready to help you sell your home for the highest possible price ASAP
Bought with Orchid Realty International
Making real estate fun, simple and stress-free!






