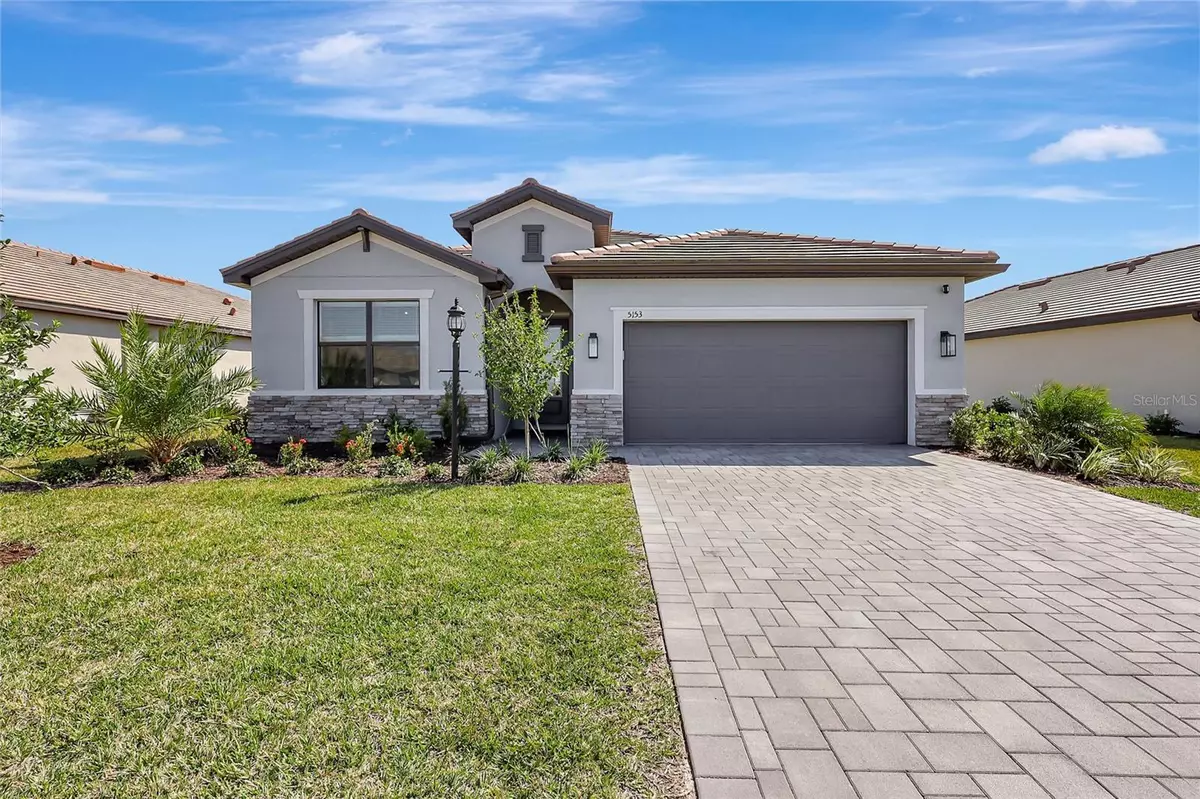$754,900
$749,900
0.7%For more information regarding the value of a property, please contact us for a free consultation.
3 Beds
3 Baths
2,201 SqFt
SOLD DATE : 12/14/2023
Key Details
Sold Price $754,900
Property Type Single Family Home
Sub Type Single Family Residence
Listing Status Sold
Purchase Type For Sale
Square Footage 2,201 sqft
Price per Sqft $342
Subdivision Lorraine Lakes Ph I
MLS Listing ID A4586063
Sold Date 12/14/23
Bedrooms 3
Full Baths 3
Construction Status Appraisal,Financing,Inspections
HOA Fees $231/qua
HOA Y/N Yes
Originating Board Stellar MLS
Year Built 2023
Annual Tax Amount $2,016
Lot Size 8,276 Sqft
Acres 0.19
Property Description
This captivating 2,201 square foot abode embodies the essence of luxurious living. With an infusion of impeccable upgrades by the current homeowners including: a water softener system, power smart blinds on lanai slider and front door, pendant lighting over kitchen island, ceiling fans in all bedrooms and lanai, wrought iron fence enclosing back and side yards of the home, garage organizers, custom closet organizers in master closets and pantry, laundry room cabinetry, board and batten accent walls, tile backsplash in kitchen, sealed driveway pavers, and upgraded Sherwin Williams paint throughout the main living area, this home radiates elegance at every turn.
This new construction masterpiece, featuring the coveted Marsala floor plan, boasts 3 bedrooms, 3 bathrooms, and a den that seamlessly transforms into a 4th bedroom, catering effortlessly to both family living and entertaining with finesse.
The heart of this home beats with an open concept, where the kitchen, dining area, and great room converge in perfect harmony. The kitchen, a haven for culinary enthusiasts, showcases stainless steel appliances, quartz countertops, and an abundance of storage, promising both functionality and style. Beyond the sliding glass doors, lies the inviting heated pool with spa overlooking the lake.
The master suite is a sanctuary, boasting a generously sized bedroom with two walk-in closets upgraded with barn doors, an indulgent en-suite bathroom replete with dual vanities, a soaking tub, and a separate shower—a true spa-like oasis. Two additional bedrooms, each thoughtfully designed, with one being en-suite, ensure every corner of this home exudes comfort and style.
Beyond the confines of this remarkable residence lies a community steeped in luxury. Lorraine Lakes, a haven of sophistication, offers residents exclusive access to a multi-million-dollar clubhouse. Dive into serenity at the resort-style pool, sculpt your body in the state-of-the-art fitness center, or engage in friendly matches on the pristine tennis courts.
Positioned in coveted Lakewood Ranch, this home provides a gateway to a world of delights. Pristine beaches, world-renowned golf courses, and a lively downtown area are all within easy reach. Siesta Key, Lido Key, and Anna Maria Island await your presence, inviting you to bask in the sun, immerse yourself in crystalline waters, and partake in an array of water sports.
For the discerning traveler or the avid explorer, convenience is paramount. Multiple airports, including the Sarasota-Bradenton International Airport, stand just a stone's throw away, ensuring seamless travel experiences. Sarasota and Bradenton's bustling downtowns, brimming with diverse shopping, dining, and entertainment options, add the finishing touch to this idyllic location.
Location
State FL
County Manatee
Community Lorraine Lakes Ph I
Zoning PD-R
Rooms
Other Rooms Den/Library/Office
Interior
Interior Features Built-in Features, Ceiling Fans(s), High Ceilings, Primary Bedroom Main Floor, Open Floorplan, Stone Counters, Thermostat, Walk-In Closet(s), Window Treatments
Heating Central, Electric
Cooling Central Air
Flooring Carpet, Tile
Fireplace false
Appliance Dishwasher, Disposal, Gas Water Heater, Microwave, Range, Refrigerator, Water Softener
Laundry Inside, Laundry Room
Exterior
Exterior Feature Hurricane Shutters, Irrigation System, Sidewalk, Sliding Doors
Garage Spaces 2.0
Pool Child Safety Fence, Deck, Heated, In Ground, Screen Enclosure
Community Features Clubhouse, Community Mailbox, Deed Restrictions, Fitness Center, Gated Community - Guard, Irrigation-Reclaimed Water, Lake, Playground, Pool, Restaurant, Sidewalks, Tennis Courts
Utilities Available Cable Connected, Electricity Connected, Natural Gas Connected, Public, Sewer Connected, Sprinkler Recycled, Water Connected
Amenities Available Basketball Court, Clubhouse, Fence Restrictions, Fitness Center, Gated, Maintenance, Pickleball Court(s), Playground, Pool, Recreation Facilities, Sauna, Tennis Court(s)
Waterfront Description Lake
View Y/N 1
View Water
Roof Type Tile
Porch Deck, Screened
Attached Garage true
Garage true
Private Pool Yes
Building
Lot Description In County, Landscaped, Sidewalk, Paved
Entry Level One
Foundation Slab
Lot Size Range 0 to less than 1/4
Builder Name Lennar
Sewer Public Sewer
Water Canal/Lake For Irrigation
Architectural Style Ranch
Structure Type Block,Stucco
New Construction false
Construction Status Appraisal,Financing,Inspections
Schools
Elementary Schools Gullett Elementary
Middle Schools Dr Mona Jain Middle
High Schools Lakewood Ranch High
Others
Pets Allowed Yes
HOA Fee Include Cable TV,Pool,Internet,Maintenance Grounds,Recreational Facilities
Senior Community No
Ownership Fee Simple
Monthly Total Fees $354
Acceptable Financing Cash, Conventional
Membership Fee Required Required
Listing Terms Cash, Conventional
Num of Pet 3
Special Listing Condition None
Read Less Info
Want to know what your home might be worth? Contact us for a FREE valuation!

Our team is ready to help you sell your home for the highest possible price ASAP

© 2025 My Florida Regional MLS DBA Stellar MLS. All Rights Reserved.
Bought with RE/MAX PALM REALTY
Making real estate fun, simple and stress-free!






