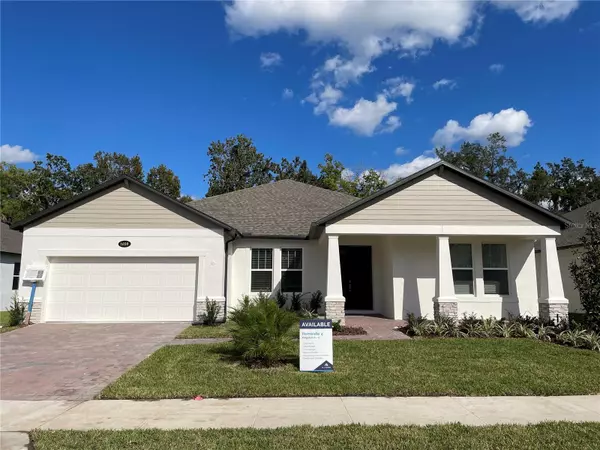$742,380
$799,990
7.2%For more information regarding the value of a property, please contact us for a free consultation.
4 Beds
3 Baths
3,038 SqFt
SOLD DATE : 12/13/2023
Key Details
Sold Price $742,380
Property Type Single Family Home
Sub Type Single Family Residence
Listing Status Sold
Purchase Type For Sale
Square Footage 3,038 sqft
Price per Sqft $244
Subdivision Contestoga Park
MLS Listing ID O6123999
Sold Date 12/13/23
Bedrooms 4
Full Baths 3
Construction Status Appraisal,Financing,Inspections
HOA Fees $300/mo
HOA Y/N Yes
Originating Board Stellar MLS
Year Built 2023
Annual Tax Amount $7,872
Lot Size 8,712 Sqft
Acres 0.2
Property Description
Under Construction. Welcome to this charming home at 1039 Conestoga Way that's perfect for entertaining! 4 bedrooms, 3 baths, and a den make up this 3,038 square foot home. The tandem 3-car garage offers plenty of space for cars and toys alike. As soon as you step in through the 8' front door a foyer space greets you and leads you to a formal dining space where you can enjoy weeknight meals together with family. Both these spaces deliver tray ceilings for added elegance. A hallway to the left leads to a guest bedroom with its own bathroom and a den, a perfect home office. The open-concept family room and kitchen are perfect for gatherings, with 9-foot wide sliding glass doors that lead to a covered lanai where you can make memories with loved ones! The kitchen is equipped with shaker-style white cabinets that extend to the ceiling, quartz countertops, an 8-foot island with a stunning waterfall edge and a farmhouse sink, and a chevron-shaped backsplash. The large walk-in pantry and butler's pantry provide extra storage. You'll love the breakfast nook located right off the kitchen that makes meal service a breeze. The owner's suite is a relaxing retreat, featuring 3 large rear-facing windows that let in natural light, a roomy walk-in closet, and a tray ceiling. The owner's bathroom includes an oversized shower, two separate vanities, a linen closet, and a free-standing vessel tub. 2 additional bedrooms share a hall bathroom to the right of the great room. Discover is gated, boutique community of just 30 homes today!
Location
State FL
County Seminole
Community Contestoga Park
Zoning X
Interior
Interior Features Open Floorplan, Stone Counters, Tray Ceiling(s), Walk-In Closet(s)
Heating Central
Cooling Central Air
Flooring Tile
Furnishings Unfurnished
Fireplace false
Appliance Built-In Oven, Cooktop, Dishwasher, Microwave, Range Hood, Trash Compactor
Laundry Inside, Laundry Room
Exterior
Exterior Feature Sidewalk, Sliding Doors
Garage Spaces 2.0
Community Features None
Utilities Available Public, Sprinkler Meter
Roof Type Shingle
Porch Covered, Front Porch, Rear Porch
Attached Garage true
Garage true
Private Pool No
Building
Entry Level One
Foundation Slab
Lot Size Range 0 to less than 1/4
Builder Name MI Homes
Sewer Public Sewer
Water Public
Structure Type Stone,Stucco
New Construction true
Construction Status Appraisal,Financing,Inspections
Schools
Elementary Schools Bentley Elementary
Middle Schools Sanford Middle
High Schools Seminole High
Others
Pets Allowed Yes
HOA Fee Include None
Senior Community No
Ownership Fee Simple
Monthly Total Fees $300
Acceptable Financing Cash, Conventional, FHA, VA Loan
Membership Fee Required Required
Listing Terms Cash, Conventional, FHA, VA Loan
Special Listing Condition None
Read Less Info
Want to know what your home might be worth? Contact us for a FREE valuation!

Our team is ready to help you sell your home for the highest possible price ASAP

© 2025 My Florida Regional MLS DBA Stellar MLS. All Rights Reserved.
Bought with STELLAR NON-MEMBER OFFICE
Making real estate fun, simple and stress-free!






