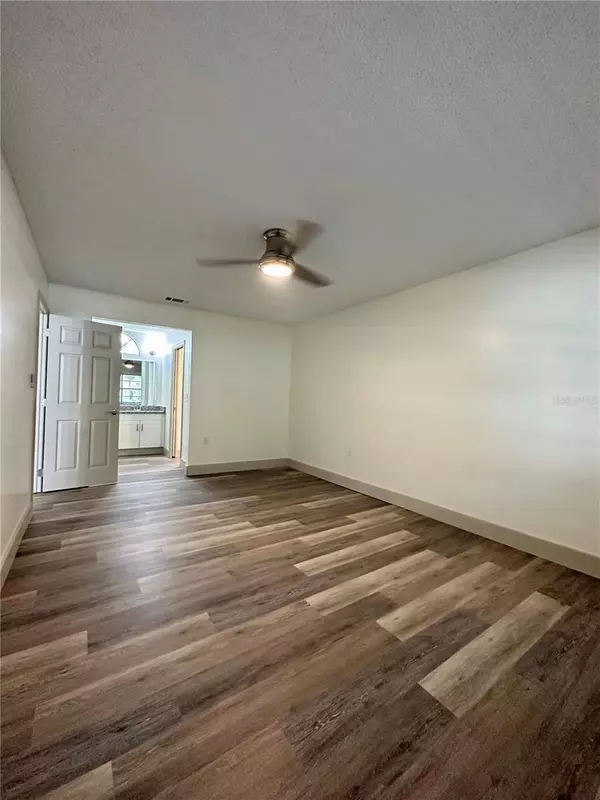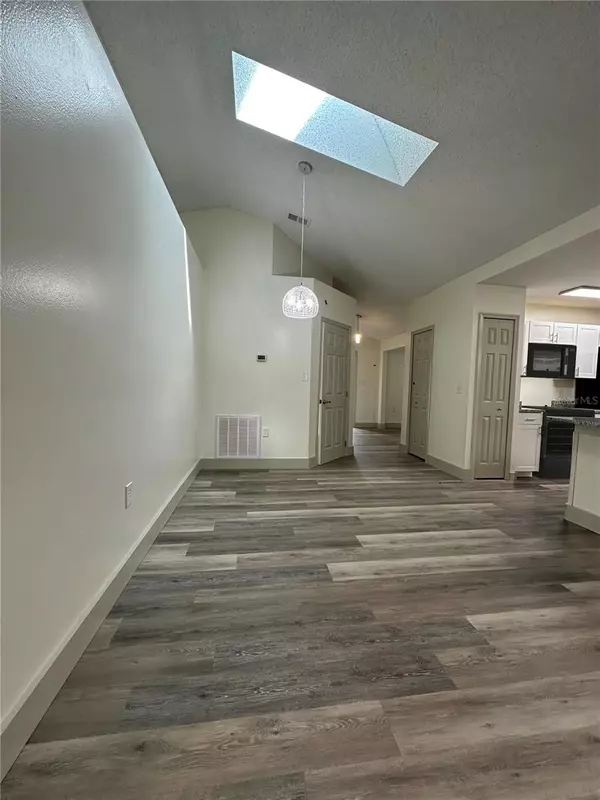$415,000
$415,000
For more information regarding the value of a property, please contact us for a free consultation.
3 Beds
2 Baths
1,713 SqFt
SOLD DATE : 12/06/2023
Key Details
Sold Price $415,000
Property Type Single Family Home
Sub Type Single Family Residence
Listing Status Sold
Purchase Type For Sale
Square Footage 1,713 sqft
Price per Sqft $242
Subdivision Woodbine
MLS Listing ID S5093649
Sold Date 12/06/23
Bedrooms 3
Full Baths 2
Construction Status Appraisal,Financing,Inspections
HOA Fees $9/ann
HOA Y/N Yes
Originating Board Stellar MLS
Year Built 1990
Annual Tax Amount $3,591
Lot Size 7,405 Sqft
Acres 0.17
Property Description
One or more photo(s) has been virtually staged. Think grace, elegance, charm and total functionality. These are just some of the characteristics of the totally renovated home located in the highly sought after Woodbine community. This charming home has so much to offer first time home buyers, investors and everything in between. As you approach the home, you will notice the incredible curb appeal with brand new landscaping, sod, roof (2022), and exterior paint all on a corner lot. Step through the front door and you will be greeted by brand new luxury vinyl flooring throughout, new interior paint, new modern led lighting, new upgraded fans and so much more. The kitchen has been fully renovated to include new white, shaker cabinets with granite. Master suite includes a stunning brand-new shower and toilet. There is so much space packed into this manageable size home. The unbelievable layout includes a formal living and dining room as well as a large family room! Want to relax after a hard day at work or on the weekend? The very generous sized screened in lani is the perfect place where you can overlook the backyard and avoid the bugs. This is not a home you are going to want to miss out on. So much has been put in to this house and it shows. Appliances will be installed week of 10/23/2023.
Location
State FL
County Seminole
Community Woodbine
Zoning R-1A
Rooms
Other Rooms Family Room, Formal Dining Room Separate, Formal Living Room Separate
Interior
Interior Features Ceiling Fans(s), High Ceilings, Kitchen/Family Room Combo, Solid Surface Counters, Solid Wood Cabinets, Split Bedroom, Thermostat, Walk-In Closet(s), Window Treatments
Heating Central, Electric
Cooling Central Air
Flooring Luxury Vinyl
Furnishings Unfurnished
Fireplace false
Appliance Dishwasher, Microwave, Range, Refrigerator
Laundry In Garage
Exterior
Exterior Feature French Doors, Sidewalk
Parking Features Garage Door Opener, On Street
Garage Spaces 2.0
Utilities Available BB/HS Internet Available, Cable Available, Phone Available, Public, Sewer Connected, Street Lights, Water Connected
Roof Type Shingle
Porch Rear Porch, Screened
Attached Garage true
Garage true
Private Pool No
Building
Lot Description Corner Lot, Landscaped, Sidewalk, Paved
Story 1
Entry Level One
Foundation Slab
Lot Size Range 0 to less than 1/4
Sewer Public Sewer
Water Public
Architectural Style Contemporary, Traditional
Structure Type Wood Frame,Wood Siding
New Construction false
Construction Status Appraisal,Financing,Inspections
Others
Pets Allowed Cats OK, Dogs OK, Yes
Senior Community No
Pet Size Large (61-100 Lbs.)
Ownership Fee Simple
Monthly Total Fees $9
Acceptable Financing Cash, Conventional, FHA, VA Loan
Membership Fee Required Required
Listing Terms Cash, Conventional, FHA, VA Loan
Num of Pet 2
Special Listing Condition None
Read Less Info
Want to know what your home might be worth? Contact us for a FREE valuation!

Our team is ready to help you sell your home for the highest possible price ASAP

© 2024 My Florida Regional MLS DBA Stellar MLS. All Rights Reserved.
Bought with BREWER REALTY GROUP
Making real estate fun, simple and stress-free!






