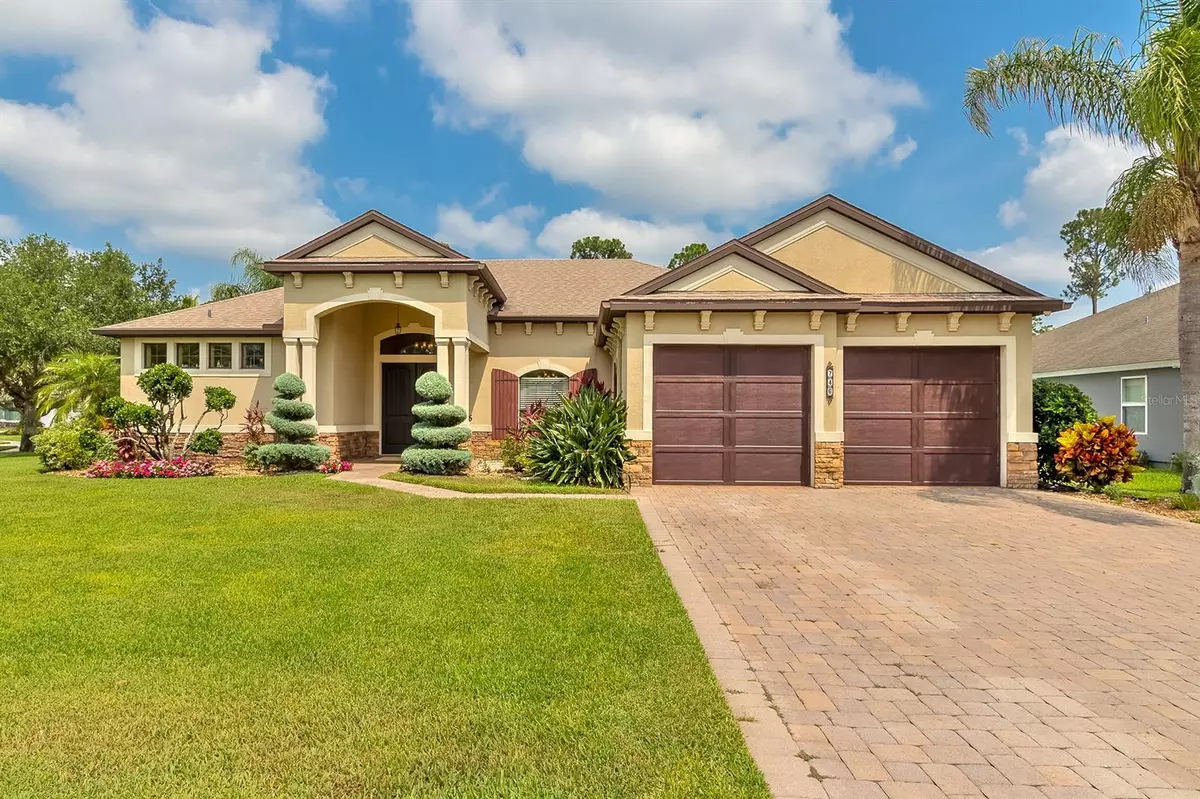$717,000
$699,900
2.4%For more information regarding the value of a property, please contact us for a free consultation.
4 Beds
3 Baths
2,452 SqFt
SOLD DATE : 09/02/2022
Key Details
Sold Price $717,000
Property Type Single Family Home
Sub Type Single Family Residence
Listing Status Sold
Purchase Type For Sale
Square Footage 2,452 sqft
Price per Sqft $292
Subdivision Sugar Mill Gardens
MLS Listing ID NS1069308
Sold Date 09/02/22
Bedrooms 4
Full Baths 3
HOA Fees $44/ann
HOA Y/N Yes
Originating Board New Smyrna Beach Board of Realtors
Year Built 2008
Lot Size 0.260 Acres
Acres 0.26
Lot Dimensions 100x115
Property Description
Look no further for your dream custom built green home in Sugar Mill Gardens. This beautiful 4 bedroom 3 bath corner lot home, built in 2008 by Land Planners and Associates, provides 2452sf of luxurious living space that surrounds you with 6” solid concrete poured exterior walls with hurricane impact rated windows and doors, providing high wind resistance safety. As you walk up your eye-appealing paver driveway and front entrance, you are greeted by a welcoming grand double door entrance. Through the doors awaits the large foyer, formal living room and dining room that produces lots of natural light, which is perfect for entertaining your guests. The kitchen is truly amazing and includes: granite countertops, backsplash, solid wood cabinets with soft closing drawers, built-in coffee machine, natural gas range, large pantry, reverse osmosis water system connected to the coffee machine and drinking water, for pure water. The spacious kitchen includes a built-in cushioned bench, under the bay windows in the eat in kitchen, overlooking the pool and into the family room. This spacious open split floor plan has multiple layered 10ft trey ceilings with custom crown molding, built in Wi-Fi extender, intercom and security system, and custom window treatments that will blow you away. The large master suite is setup for relaxing which includes double vanities and built-in storage, large walk-in closet, and private lanai entry to the pool. The spacious laundry room has rich wood cabinets for lots of storage. The oversized 2 car garage is climate controlled and has a finished epoxy floor, the attic has plenty of storage and expanding foam insulation to reduce utility cost. The backyard has a screened in heated saltwater pool featuring a hot tub and rock waterfall and nicely manicured landscaping surrounding the area for privacy. This home is located minutes from Sugar Mill Country Club, I95, shopping and restaurants, and 7 miles to the beach. Come Live the NSB Lifestyle! ;Water: City
Location
State FL
County Volusia
Community Sugar Mill Gardens
Zoning R2
Rooms
Other Rooms Formal Dining Room Separate
Interior
Interior Features Built-in Features, Cathedral Ceiling(s), Ceiling Fans(s), Eat-in Kitchen, Intercom, Open Floorplan, Other, Vaulted Ceiling(s), Walk-In Closet(s)
Heating Central, Electric, Heat Pump
Cooling Central Air
Flooring Carpet, Tile
Appliance Cooktop, Dishwasher, Disposal, Dryer, Gas Water Heater, Microwave, Range, Refrigerator, Tankless Water Heater, Washer, Water Filtration System
Laundry Inside, Laundry Room
Exterior
Exterior Feature Irrigation System, Rain Gutters
Parking Features Garage Door Opener, Oversized
Pool Heated, Salt Water, Screen Enclosure, Solar Power Pump
Community Features Golf, Pool, Sidewalks
Roof Type Other,Shingle
Porch Porch, Screened
Private Pool Yes
Building
Lot Description City Limits
Entry Level One
Sewer Public Sewer
Water See Remarks
Structure Type Concrete,Stucco
Others
HOA Fee Include Maintenance Grounds,Security
Senior Community No
Special Listing Condition None
Read Less Info
Want to know what your home might be worth? Contact us for a FREE valuation!

Our team is ready to help you sell your home for the highest possible price ASAP

© 2025 My Florida Regional MLS DBA Stellar MLS. All Rights Reserved.
Bought with RE/MAX SIGNATURE
Making real estate fun, simple and stress-free!






