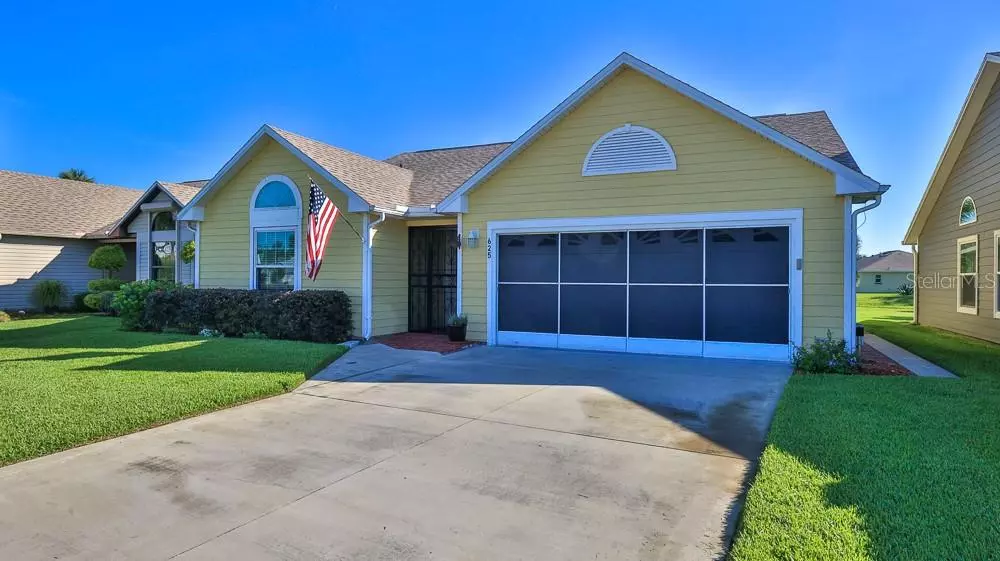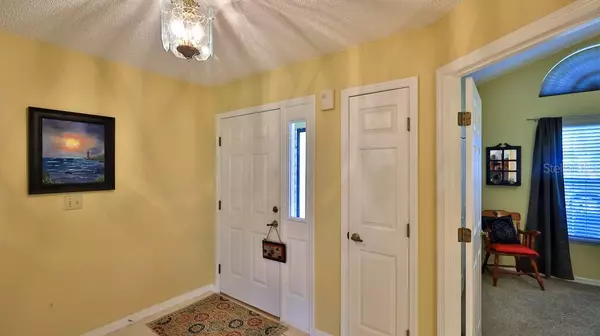$384,000
$389,000
1.3%For more information regarding the value of a property, please contact us for a free consultation.
3 Beds
2 Baths
1,457 SqFt
SOLD DATE : 07/28/2022
Key Details
Sold Price $384,000
Property Type Single Family Home
Sub Type Single Family Residence
Listing Status Sold
Purchase Type For Sale
Square Footage 1,457 sqft
Price per Sqft $263
Subdivision Tymber Trace Ph 01
MLS Listing ID NS1069051
Sold Date 07/28/22
Bedrooms 3
Full Baths 2
HOA Fees $36/ann
HOA Y/N Yes
Originating Board New Smyrna Beach Board of Realtors
Year Built 1990
Lot Dimensions 51x121x122 IRREG
Property Description
Well-maintained, and ready to move in 3 Bedroom home offers vaulted ceilings, Split-Bedroom Floor Plan, NEW ROOF 2020, and NEW WINDOWS Dec. 2015. The 3rd Bedroom doubles nicely as flex room or additional living area, as French Doors open to living room. Wood burning brick fireplace capped off with new roof, but chimney cap is ready to be put back on, if desired. Newer appliances. Both bathrooms have been renovated, with Master Bath completely redone as handicap accessible, but functions and looks like any other beautifully redone bath, with granite counters and new cabinets. Key doorways in home have been expanded to 36" for easy access. Home is wired for generator, that runs on propane or gasoline, for peace of mind during hurricane season. Garage has screen slider doors for ventilation and privacy. Spacious Florida Room across entire rear of home brings in lots of natural light and affords great views of large pond - this is bound to be where you spend most of your time! Enjoy this flexible living space as a screen porch by opening the large slider windows that surround it, all under "walk-on" roof with 2 new skylights. The rear of the home has morning sun, providing lots of cool hours enjoying the afternoons, with hot afternoon sun at front door. Nice paver patio awaits your happy hour, as you enjoy all the elbow room out back, with your neighbors a good distance away. Centrally located Tymber Trace community, with sidewalks and underground utilities, is close to everything, including 2 nearby golf courses, shopping & dining on Historic Canal Street, and the beach less than 8 minutes away. Low, annual HOA dues of $435 include a community pool for your enjoyment. ;Water: City
Location
State FL
County Volusia
Community Tymber Trace Ph 01
Zoning R1
Rooms
Other Rooms Formal Dining Room Separate
Interior
Interior Features Cathedral Ceiling(s), Ceiling Fans(s), Skylight(s), Split Bedroom, Vaulted Ceiling(s), Walk-In Closet(s)
Heating Central, Electric
Cooling Central Air
Flooring Tile
Fireplace true
Appliance Dishwasher, Disposal, Dryer, Electric Water Heater, Microwave, Range, Refrigerator, Washer
Laundry In Garage
Exterior
Exterior Feature French Doors, Irrigation System
Parking Features Garage Door Opener
Community Features Pool
Waterfront Description Lake
Roof Type Shingle
Porch Patio
Building
Lot Description City Limits
Entry Level One
Sewer Public Sewer
Water See Remarks
Structure Type Frame,HardiPlank Type
Others
HOA Fee Include Pool,Maintenance Grounds
Senior Community No
Special Listing Condition None
Read Less Info
Want to know what your home might be worth? Contact us for a FREE valuation!

Our team is ready to help you sell your home for the highest possible price ASAP

© 2025 My Florida Regional MLS DBA Stellar MLS. All Rights Reserved.
Bought with Par Four Beachside Realty
Making real estate fun, simple and stress-free!






