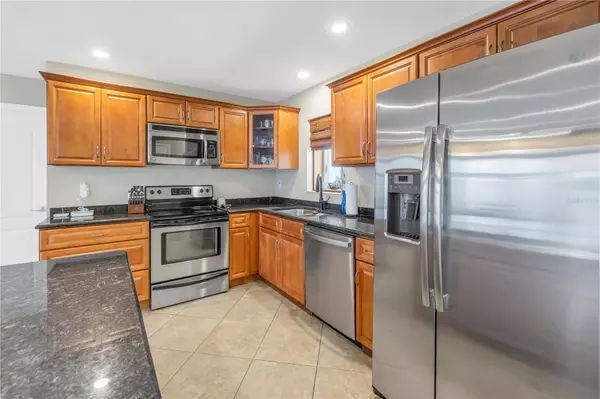$509,900
$509,900
For more information regarding the value of a property, please contact us for a free consultation.
3 Beds
2 Baths
1,514 SqFt
SOLD DATE : 11/17/2023
Key Details
Sold Price $509,900
Property Type Single Family Home
Sub Type Single Family Residence
Listing Status Sold
Purchase Type For Sale
Square Footage 1,514 sqft
Price per Sqft $336
Subdivision Bent Tree Estates-Sec B
MLS Listing ID U8215274
Sold Date 11/17/23
Bedrooms 3
Full Baths 2
Construction Status Appraisal,Financing,Inspections
HOA Y/N No
Originating Board Stellar MLS
Year Built 1978
Annual Tax Amount $3,033
Lot Size 9,147 Sqft
Acres 0.21
Lot Dimensions 90x100
Property Description
Exceptional three-bedroom pool home in Bent Tree Estates.
Look no further, we've found the ideal place for you! Whether you're looking for a home, a vacation getaway, or a great investment opportunity with excellent ROI potential, we've got you covered! Discover your dream home in the heart of Bent Tree Estates! Welcome to 10091 85th Ave N, a meticulously maintained three-bedroom, two-bathroom pool home that exudes charm and functionality.
As you enter, the kitchen will immediately catch your eye. It's been tastefully updated with newer cabinets, a stylish backsplash, and sparkling countertops. Abundant storage space is provided by the wooden cabinets, ensuring a clutter-free cooking experience. The kitchen also features a convenient breakfast bar and tile flooring, making meal prep a breeze.
The living room is a cozy haven with tile wood-grain floors, a fireplace, and sliders leading to the backyard oasis. Natural light floods the space, creating a warm and inviting atmosphere. The dining room is equally inviting, also offering sliders to the backyard. A flex room provides space for an in-home office area.
Throughout the home, you'll notice elegant touches such as crown molding and chair molding, adding character to the rooms. The glass front door enhances the curb appeal and welcomes you home in style.
One of the unique features of this property is the converted garage. This versatile space could be used as a guest room or a bonus living area. Additionally, there's still a partial garage space that could be converted back or utilized for storage.
Step outside to the fully fenced backyard, where you'll discover an in-ground pool and outdoor kitchen, that promises endless hours of fun and relaxation. Rollshield hurricane shutters, solar panels, and driveway pavers are among the many upgrades that add to the allure of this remarkable home. A sunroom is a delightful bonus space that can serve multiple purposes.
This home is in pristine condition, with a "like new" feel, thanks to the numerous updates and meticulous care it has received. Don't miss the opportunity to make 10091 85th Ave N your forever home. It truly is a must-see property offering both comfort and style. You'll enjoy the neighborhood quiet while still having easy access to restaurants and shopping.
Don't miss your chance to call this beautiful home yours.
Location
State FL
County Pinellas
Community Bent Tree Estates-Sec B
Zoning R-3
Interior
Interior Features Ceiling Fans(s), Crown Molding, Living Room/Dining Room Combo, Master Bedroom Main Floor, Open Floorplan, Solid Wood Cabinets, Stone Counters, Thermostat, Walk-In Closet(s)
Heating Electric
Cooling Central Air
Flooring Carpet, Ceramic Tile
Fireplaces Type Gas
Furnishings Unfurnished
Fireplace true
Appliance Dishwasher, Disposal, Dryer, Electric Water Heater, Microwave, Range, Refrigerator, Washer
Laundry In Garage
Exterior
Exterior Feature Garden, Irrigation System, Lighting, Outdoor Grill, Sidewalk
Parking Features Off Street
Garage Spaces 2.0
Pool Deck
Utilities Available Cable Connected, Electricity Connected
View Garden, Pool
Roof Type Shingle
Attached Garage true
Garage true
Private Pool Yes
Building
Story 1
Entry Level One
Foundation Slab
Lot Size Range 0 to less than 1/4
Sewer Public Sewer
Water Public
Architectural Style Ranch
Structure Type Block
New Construction false
Construction Status Appraisal,Financing,Inspections
Schools
Elementary Schools Starkey Elementary-Pn
Middle Schools Osceola Middle-Pn
High Schools Dixie Hollins High-Pn
Others
Senior Community No
Ownership Fee Simple
Acceptable Financing Cash, Conventional, FHA, VA Loan
Listing Terms Cash, Conventional, FHA, VA Loan
Special Listing Condition None
Read Less Info
Want to know what your home might be worth? Contact us for a FREE valuation!

Our team is ready to help you sell your home for the highest possible price ASAP

© 2025 My Florida Regional MLS DBA Stellar MLS. All Rights Reserved.
Bought with REALTY ONE GROUP SUNSHINE
Making real estate fun, simple and stress-free!






