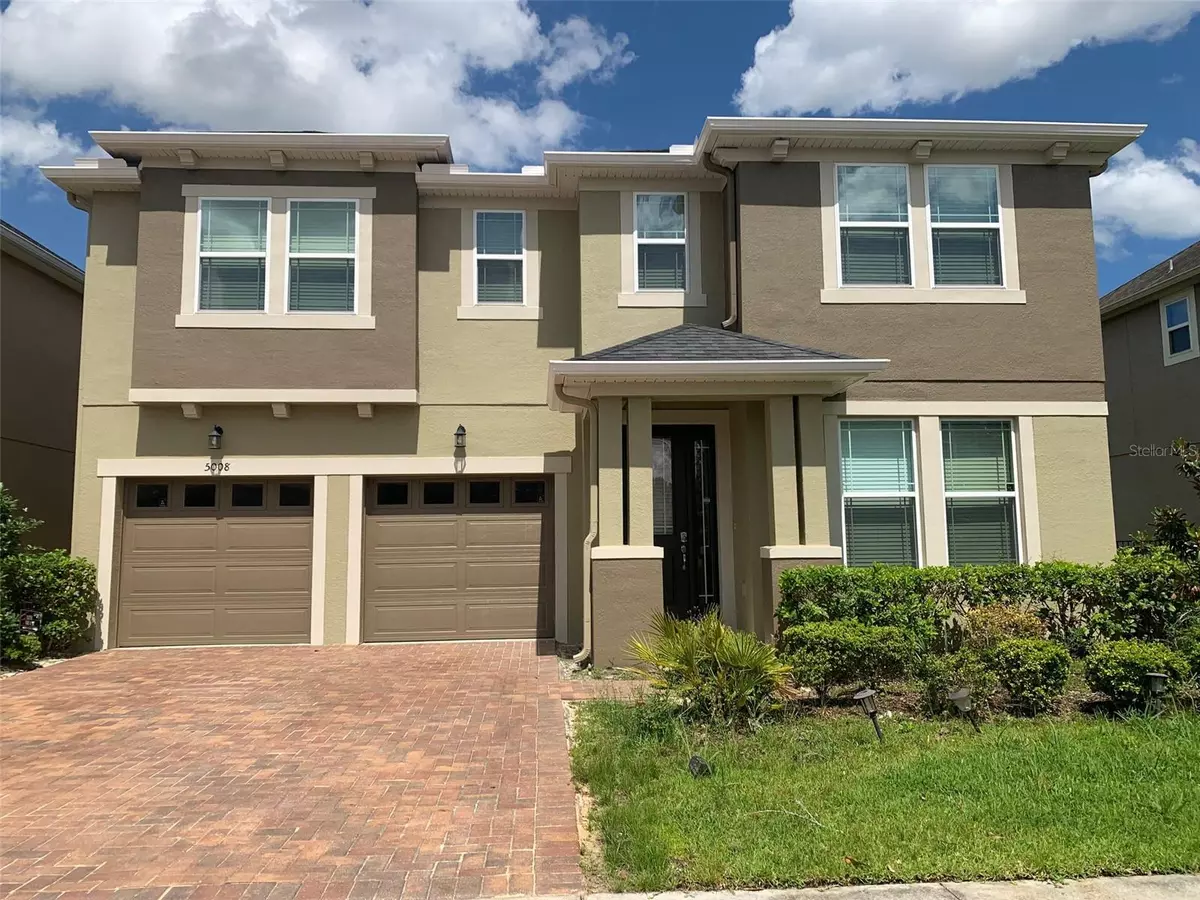$675,000
$739,000
8.7%For more information regarding the value of a property, please contact us for a free consultation.
6 Beds
4 Baths
2,945 SqFt
SOLD DATE : 11/17/2023
Key Details
Sold Price $675,000
Property Type Single Family Home
Sub Type Single Family Residence
Listing Status Sold
Purchase Type For Sale
Square Footage 2,945 sqft
Price per Sqft $229
Subdivision Millennia Park Ph 4
MLS Listing ID O6138145
Sold Date 11/17/23
Bedrooms 6
Full Baths 4
Construction Status No Contingency
HOA Fees $151/mo
HOA Y/N Yes
Originating Board Stellar MLS
Year Built 2014
Annual Tax Amount $7,337
Lot Size 6,098 Sqft
Acres 0.14
Property Description
LOCATION...LOCATION...WATER VIEW! Gorgeous, unfurnished, 2 Story home, in Gated Community of Millenia Park. The house has SIX BEDROOMS, 4 FULL BATH, DINING ROOM, SPACIOUS KITCHEN WITH ISLAND, GREAT ROOM, LANAI, STAINLESS STEEL APPLIANCES, WASHER AND DRYER, OUTDOOR SUMMER KITCHEN and TWO CAR GARAGE. One bedroom located downstairs; Upstairs is located the laundry room, two bedrooms, two on suites, the spacious master suite has his & her walk-in closet and Master bath has garden tub and separate walk in shower. The backyard features a covered patio with screen, outdoor summer kitchen grill with sink, mini refrigerator, outdoor shower, and water view. The tranquil scenery of the pond is very relaxing to be appreciated. Millenia Park Community offers a Club house, swimming pool, park, playground and recreational facility. This is your chance to rent a great home with a short drive to Universal Studios, Millenia Mall and International Drive. Property is like new. SELLER IS MOTIVATED... MUST SEE!
Location
State FL
County Orange
Community Millennia Park Ph 4
Zoning PD
Interior
Interior Features Kitchen/Family Room Combo, Master Bedroom Upstairs, Open Floorplan, Stone Counters, Walk-In Closet(s)
Heating Electric
Cooling Central Air
Flooring Carpet, Ceramic Tile
Furnishings Unfurnished
Fireplace false
Appliance Dishwasher, Disposal, Dryer, Microwave, Range, Refrigerator, Washer
Exterior
Exterior Feature Garden, Outdoor Grill, Outdoor Kitchen, Outdoor Shower, Sliding Doors
Parking Features Driveway, Garage Door Opener
Garage Spaces 2.0
Community Features Clubhouse, Gated Community - No Guard, Playground, Pool, Sidewalks
Utilities Available Sprinkler Meter, Street Lights
Amenities Available Clubhouse, Gated, Playground, Pool
Waterfront Description Pond
View Y/N 1
Water Access 1
Water Access Desc Pond
View Water
Roof Type Shingle
Porch Porch, Rear Porch, Screened
Attached Garage false
Garage true
Private Pool No
Building
Entry Level Two
Foundation Slab
Lot Size Range 0 to less than 1/4
Sewer Public Sewer
Water Public
Structure Type Stucco
New Construction false
Construction Status No Contingency
Schools
Elementary Schools Millennia Elementary
Middle Schools Southwest Middle
High Schools Dr. Phillips High
Others
Pets Allowed Yes
Senior Community No
Ownership Fee Simple
Monthly Total Fees $151
Acceptable Financing Cash, Conventional, FHA
Membership Fee Required Required
Listing Terms Cash, Conventional, FHA
Special Listing Condition None
Read Less Info
Want to know what your home might be worth? Contact us for a FREE valuation!

Our team is ready to help you sell your home for the highest possible price ASAP

© 2025 My Florida Regional MLS DBA Stellar MLS. All Rights Reserved.
Bought with CHARLES RUTENBERG REALTY ORLANDO
Making real estate fun, simple and stress-free!






