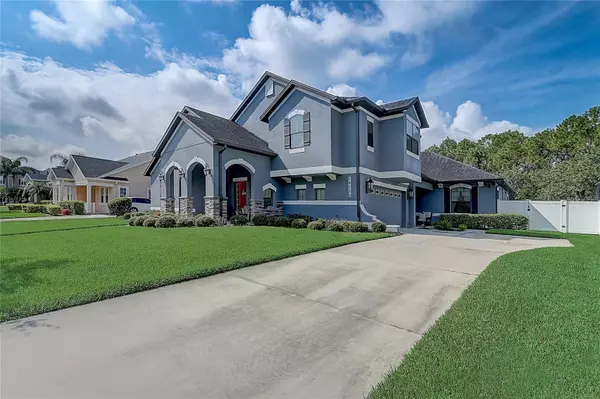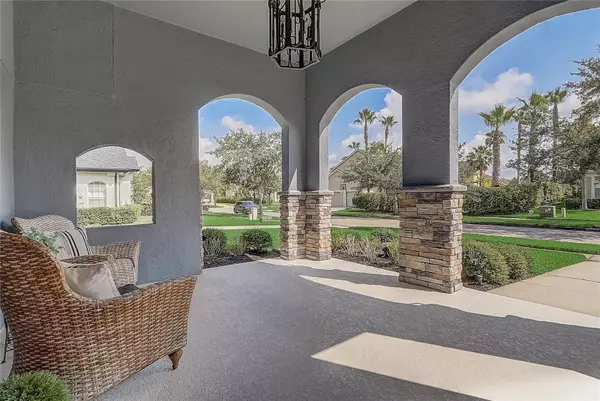$995,000
$997,000
0.2%For more information regarding the value of a property, please contact us for a free consultation.
5 Beds
5 Baths
3,640 SqFt
SOLD DATE : 11/15/2023
Key Details
Sold Price $995,000
Property Type Single Family Home
Sub Type Single Family Residence
Listing Status Sold
Purchase Type For Sale
Square Footage 3,640 sqft
Price per Sqft $273
Subdivision Avalon Park Village 04 B-K
MLS Listing ID O6127028
Sold Date 11/15/23
Bedrooms 5
Full Baths 4
Half Baths 1
Construction Status Inspections
HOA Fees $117/qua
HOA Y/N Yes
Originating Board Stellar MLS
Year Built 2015
Annual Tax Amount $6,077
Lot Size 10,018 Sqft
Acres 0.23
Property Description
*** Back on the Market *** Discover this remaining One of a Kind custom home in Avalon located in an “A” school district. Avalon Elementary is top 5% in Florida and rated 10th out of 159 elementary schools in Orange County. Avalon Middle School is in the top 20% in Florida and 4th out of 43 middle schools in Orange County. Timber Creek High School ranks 3rd out of 36 High Schools in Orange county. This home was meticulously crafted by Anchor Homes. This extraordinary residence presents a rare and exclusive opportunity to own a truly magnificent property in the area. A/C recently serviced with 5 bedrooms and 4.5 bathrooms spanning over 3640 square feet. As you step inside, you'll be immediately captivated by the exquisite beauty and attention to detail. High ceilings reaching 12 feet creating a grand and elegant atmosphere, complemented by stunning board and batten with crown molding throughout, adding a touch of timeless sophistication. Every aspect of this residence has been thoughtfully designed to showcase its craftsmanship and luxury. The heart of the home lies in the awe-inspiring family room, featuring a gorgeous coffered ceiling, setting the stage for unforgettable moments of relaxation and togetherness. The custom luxury kitchen seamlessly integrates with the living room and dining area, making it a perfect space for entertaining. Enjoy one of the few homes that have a gas stove. Enjoy scenic views of the pool area as you prepare culinary delights, creating a seamless flow between indoor and outdoor living. The primary bedroom is accompanied by a modern en-suite bathroom with a beautiful clawfoot tub, exuding elegance and charm. The other bedrooms are generously sized, with one offering the possibility of becoming a functional office for a quiet and productive workspace. Upstairs, a bedroom has been transformed into a versatile theater room/game room with an en-suite bathroom and walk-in closet, offering endless possibilities for entertainment. Step outside into the captivating outdoor sanctuary, featuring a custom pool surrounded by elegant limestone pavers. Enchanting cage lighting enhances the pool area, creating a magical ambiance for evening swims or gatherings with friends and family. Additionally, the home boasts the convenience and luxury of a buried propane system, providing gas to the gas range and pool spa. This unparalleled opportunity to own an extraordinary custom home in Avalon should not be missed. With its exceptional design, luxurious amenities, and sought-after location, this property represents the pinnacle of refined living. Also minutes away is downtown Avalon with a lot of restaurants and shops. Contact us today to schedule a private viewing and embrace the chance to make this extraordinary residence your own.
Location
State FL
County Orange
Community Avalon Park Village 04 B-K
Zoning P-D
Rooms
Other Rooms Family Room, Formal Living Room Separate
Interior
Interior Features Built-in Features, Ceiling Fans(s), Coffered Ceiling(s), Crown Molding, Eat-in Kitchen, High Ceilings, Kitchen/Family Room Combo, Living Room/Dining Room Combo, Open Floorplan, Solid Surface Counters, Solid Wood Cabinets, Stone Counters, Thermostat, Walk-In Closet(s), Window Treatments
Heating Central
Cooling Central Air
Flooring Carpet, Ceramic Tile, Hardwood
Fireplaces Type Living Room
Furnishings Partially
Fireplace true
Appliance Built-In Oven, Dishwasher, Disposal, Dryer, Electric Water Heater, Microwave, Refrigerator, Washer
Laundry Laundry Room
Exterior
Exterior Feature Irrigation System, Lighting, Private Mailbox, Rain Gutters, Sidewalk, Sliding Doors
Parking Features Garage Door Opener, Garage Faces Side
Garage Spaces 2.0
Fence Vinyl
Pool Gunite, Heated, In Ground, Lighting, Salt Water, Screen Enclosure
Community Features Clubhouse, Deed Restrictions, Park, Playground, Pool, Racquetball, Tennis Courts
Utilities Available Fiber Optics, Propane, Sewer Connected, Underground Utilities
Amenities Available Basketball Court, Clubhouse, Park, Playground, Pool, Racquetball, Sauna, Spa/Hot Tub, Trail(s)
View Trees/Woods
Roof Type Shingle
Porch Enclosed, Front Porch, Patio, Porch, Rear Porch, Screened
Attached Garage true
Garage true
Private Pool Yes
Building
Lot Description Conservation Area, Cul-De-Sac, Landscaped, Sidewalk, Street Dead-End, Paved
Entry Level Two
Foundation Slab
Lot Size Range 0 to less than 1/4
Builder Name Anchor
Sewer Public Sewer
Water Public
Architectural Style Traditional
Structure Type Block,Stucco,Wood Frame
New Construction false
Construction Status Inspections
Schools
Elementary Schools Avalon Elem
Middle Schools Avalon Middle
High Schools Timber Creek High
Others
Pets Allowed Yes
HOA Fee Include Cable TV,Pool,Internet,Pool,Recreational Facilities
Senior Community No
Ownership Fee Simple
Monthly Total Fees $117
Acceptable Financing Cash, Conventional, VA Loan
Membership Fee Required Required
Listing Terms Cash, Conventional, VA Loan
Special Listing Condition None
Read Less Info
Want to know what your home might be worth? Contact us for a FREE valuation!

Our team is ready to help you sell your home for the highest possible price ASAP

© 2025 My Florida Regional MLS DBA Stellar MLS. All Rights Reserved.
Bought with CHARLES RUTENBERG REALTY ORLANDO
Making real estate fun, simple and stress-free!






