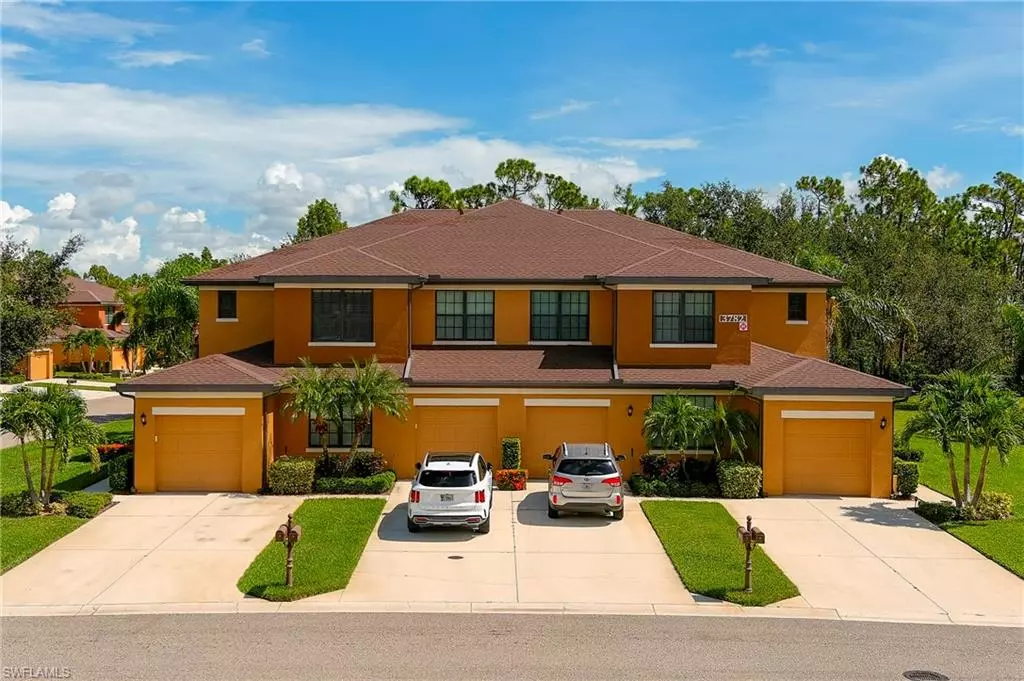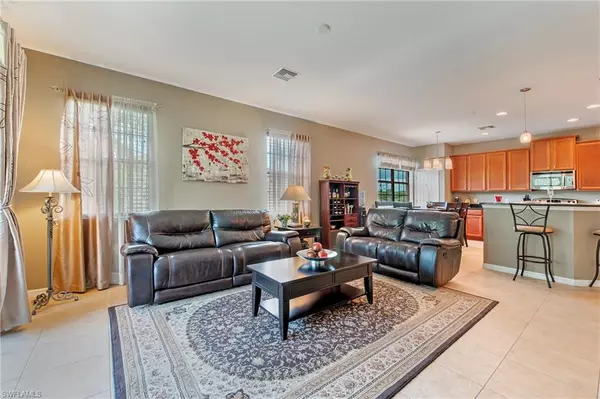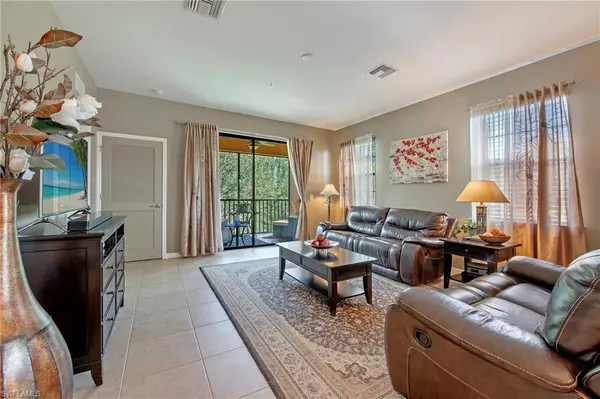$385,900
$385,900
For more information regarding the value of a property, please contact us for a free consultation.
3 Beds
2 Baths
1,610 SqFt
SOLD DATE : 11/15/2023
Key Details
Sold Price $385,900
Property Type Condo
Sub Type Low Rise (1-3)
Listing Status Sold
Purchase Type For Sale
Square Footage 1,610 sqft
Price per Sqft $239
Subdivision Terra Vista
MLS Listing ID 223055872
Sold Date 11/15/23
Style Carriage/Coach
Bedrooms 3
Full Baths 2
Condo Fees $903/qua
HOA Y/N Yes
Originating Board Bonita Springs
Year Built 2011
Annual Tax Amount $2,154
Tax Year 2022
Lot Size 4,164 Sqft
Acres 0.0956
Property Description
Available now in Terra Vista! This popular Barrington floor plan Coach Home features 3 bedrooms, den, 2 full baths and offers ample space for your family and guests. The den/office provides a perfect sanctuary for remote work or a cozy retreat to unwind. Experience a seamless flow throughout the open floor plan where the family room and eat-in kitchen, enhanced by upgrades including granite countertops, upgraded cabinetry and light fixtures is the perfect spot to gather. In the spacious primary bedroom, you'll find room for a king-sized bed and a generously sized walk-in closet. Venture out to the screened lanai, where you can enjoy the view of the preserve. The 1 car attached garage with double driveway provides ample parking. Situated on a corner lot, this end unit Coach Home offers both privacy and a picturesque setting and you can rest easy knowing Terra Vista is in Flood Zone X, providing added peace of mind. Terra Vista is a friendly gated community offering a safe and welcoming environment for residents to thrive in. With easy access to shopping, dining, RSW Airport, and beautiful SWFL Beaches, Terra Vista offers the perfect blend of convenience and leisure.
Location
State FL
County Lee
Area Es01 - Estero
Rooms
Dining Room Eat-in Kitchen
Kitchen Pantry
Interior
Interior Features Split Bedrooms, Den - Study, Family Room, Guest Bath, Wired for Data, Pantry, Walk-In Closet(s)
Heating Central Electric
Cooling Central Electric
Flooring Carpet, Tile
Window Features Double Hung,Shutters - Manual,Window Coverings
Appliance Dishwasher, Disposal, Dryer, Microwave, Range, Refrigerator/Freezer, Self Cleaning Oven, Washer
Laundry Inside
Exterior
Exterior Feature Sprinkler Auto
Garage Spaces 1.0
Community Features Clubhouse, Pool, Internet Access, Street Lights, Gated
Utilities Available Underground Utilities, Cable Available
Waterfront Description None
View Y/N Yes
View Preserve
Roof Type Shingle
Porch Screened Lanai/Porch
Garage Yes
Private Pool No
Building
Lot Description Corner Lot
Sewer Central
Water Central
Architectural Style Carriage/Coach
Structure Type Concrete Block,Stucco
New Construction No
Schools
Middle Schools School Choice
High Schools Schoolchoice
Others
HOA Fee Include Cable TV,Fidelity Bond,Insurance,Irrigation Water,Maintenance Grounds,Legal/Accounting,Manager,Pest Control Exterior,Rec Facilities,Reserve,Sewer,Street Lights,Street Maintenance,Trash,Water
Tax ID 28-46-25-E1-16011.0114
Ownership Condo
Security Features Smoke Detector(s),Fire Sprinkler System,Smoke Detectors
Acceptable Financing Buyer Finance/Cash
Listing Terms Buyer Finance/Cash
Read Less Info
Want to know what your home might be worth? Contact us for a FREE valuation!

Our team is ready to help you sell your home for the highest possible price ASAP
Bought with Sposen Realty & Development
Making real estate fun, simple and stress-free!






