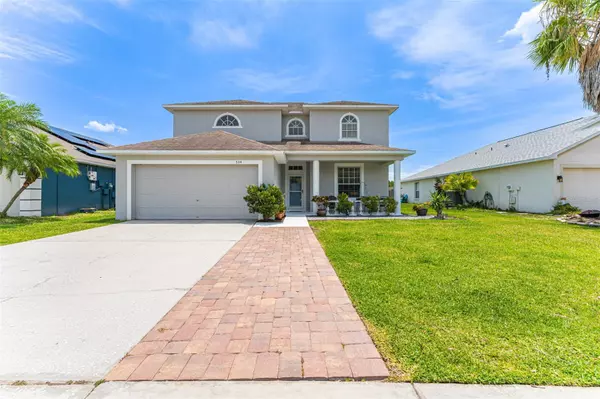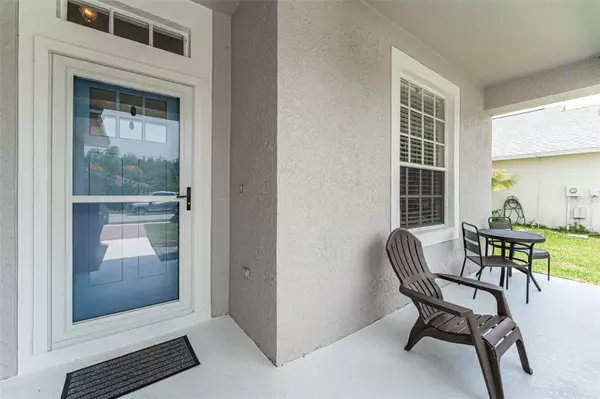$525,000
$545,900
3.8%For more information regarding the value of a property, please contact us for a free consultation.
4 Beds
3 Baths
2,472 SqFt
SOLD DATE : 11/15/2023
Key Details
Sold Price $525,000
Property Type Single Family Home
Sub Type Single Family Residence
Listing Status Sold
Purchase Type For Sale
Square Footage 2,472 sqft
Price per Sqft $212
Subdivision Preserve At Cypress Lakes Ph I The
MLS Listing ID T3445448
Sold Date 11/15/23
Bedrooms 4
Full Baths 2
Half Baths 1
Construction Status Inspections
HOA Fees $110/mo
HOA Y/N Yes
Originating Board Stellar MLS
Year Built 1998
Annual Tax Amount $2,427
Lot Size 6,969 Sqft
Acres 0.16
Property Description
Huge price improvement! Gorgeous home now offered in the heart of Oldsmar. The covered front porch welcomes you home. Inside, you will love how bright, clean (freshly painted), and well maintained this house is. To the right is a space that can be used as a den, office, play room, or formal living room. The two-story foyer gives a feeling of grandeur. In the back, the kitchen is the heart of this home. The eat-in kitchen has stainless steel appliances, granite countertops, recessed lighting, pendant lighting and overlooks the cozy family room. Downstairs also has a formal dining room (currently used as an office), a half bathroom, and full laundry room. All the bedrooms are located upstairs. The master bedroom is large and has ample storage with two walk-in closets. The master bath has an oversized shower, double sinks, a garden tub and a linen closet-for even more storage! The additional three bedrooms share an updated bathroom. Outside, you will love the fully fenced-in yard. The lush grass is a perfect playground for entertaining. Situated in between Tampa and Clearwater-this is a prime location. All this happy home needs is you!
Location
State FL
County Pinellas
Community Preserve At Cypress Lakes Ph I The
Interior
Interior Features Ceiling Fans(s), Eat-in Kitchen, Kitchen/Family Room Combo, Master Bedroom Upstairs, Thermostat, Walk-In Closet(s)
Heating Central
Cooling Central Air
Flooring Laminate, Tile, Wood
Furnishings Unfurnished
Fireplace false
Appliance Cooktop, Dishwasher, Disposal, Dryer, Electric Water Heater, Range, Refrigerator, Washer
Laundry Inside
Exterior
Exterior Feature Sidewalk, Sliding Doors
Garage Spaces 2.0
Community Features Deed Restrictions
Utilities Available Cable Connected, Electricity Connected, Sewer Connected, Water Connected
Roof Type Shingle
Porch Front Porch, Rear Porch
Attached Garage true
Garage true
Private Pool No
Building
Lot Description Sidewalk
Story 2
Entry Level Two
Foundation Slab
Lot Size Range 0 to less than 1/4
Sewer Public Sewer
Water Public
Structure Type Block,Wood Frame
New Construction false
Construction Status Inspections
Schools
Elementary Schools Forest Lakes Elementary-Pn
Middle Schools Carwise Middle-Pn
High Schools East Lake High-Pn
Others
Pets Allowed Yes
Senior Community No
Ownership Fee Simple
Monthly Total Fees $110
Acceptable Financing Cash, Conventional, FHA, VA Loan
Membership Fee Required Required
Listing Terms Cash, Conventional, FHA, VA Loan
Special Listing Condition None
Read Less Info
Want to know what your home might be worth? Contact us for a FREE valuation!

Our team is ready to help you sell your home for the highest possible price ASAP

© 2025 My Florida Regional MLS DBA Stellar MLS. All Rights Reserved.
Bought with CHARLES RUTENBERG REALTY INC
Making real estate fun, simple and stress-free!






