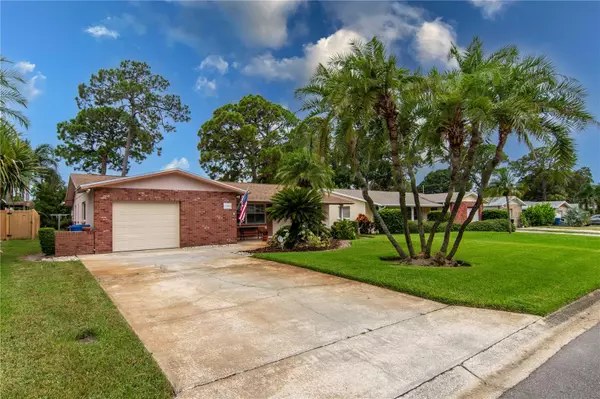$440,000
$455,000
3.3%For more information regarding the value of a property, please contact us for a free consultation.
3 Beds
2 Baths
1,688 SqFt
SOLD DATE : 11/14/2023
Key Details
Sold Price $440,000
Property Type Single Family Home
Sub Type Single Family Residence
Listing Status Sold
Purchase Type For Sale
Square Footage 1,688 sqft
Price per Sqft $260
Subdivision Oak Ridge Estates Lts 2 & 3 Williams Blk 14 Rep
MLS Listing ID U8208281
Sold Date 11/14/23
Bedrooms 3
Full Baths 2
Construction Status Financing,Inspections
HOA Y/N No
Originating Board Stellar MLS
Year Built 1969
Annual Tax Amount $944
Lot Size 8,712 Sqft
Acres 0.2
Lot Dimensions 60x145
Property Description
Welcome to this remarkable property that has been caringly loved for over 50 years! These are the original owners who had this house built in 1969 and have kept it in immaculate condition! Nestled in a fantastic location within a nice neighborhood, this property offers the perfect combination of convenience and serenity. It truly is a gem waiting for the next family to create cherished memories. This property is situated on a large lot and offers ample outdoor space for all your needs. A new roof was installed in 2019 to ensure worry-free living, providing peace of mind and added value. Step into the kitchen and be delighted by the solid wood cabinets adorned with elegant granite countertops, creating a sophisticated and functional space. The plantation shutters add a touch of charm and privacy to the home. Hurricane protection for all openings guarantees safety and security during storm seasons. Also for security for all seasons there is a wireless security system that covers all openings in the home. Maintain a lush and vibrant landscape with the convenience of a sprinkler system, making gardening a breeze. The AC unit, new in 2017 and under warranty, provides efficient and reliable cooling for year-round comfort. Enjoy the added benefit of NOT REQUIRING FLOOD INSURANCE, making this property even more desirable. The owner chose for the builder to create a garage for added storage and does not allow for vehicles, the large driveway offers plenty of space for parking. You'll find hardwood flooring in the bedrooms, creating a warm and inviting atmosphere. The rest of the home features easy-to-clean tile, ensuring practicality and durability. The enclosed workshop with a wall A/C is perfect for any hobbyist or DIY enthusiast to enjoy working on projects. Step out onto the screen porch, complete with a hot tub, and experience a serene oasis where you can unwind and relax. Every room in this house is generously spacious, from the bedrooms to the living and family rooms, providing a comfortable and versatile living environment for the whole family. Don't miss out on this incredible opportunity! Contact us today to arrange a viewing and discover the endless possibilities that await in this exceptional home.
Location
State FL
County Pinellas
Community Oak Ridge Estates Lts 2 & 3 Williams Blk 14 Rep
Direction N
Rooms
Other Rooms Inside Utility, Storage Rooms
Interior
Interior Features Ceiling Fans(s), Eat-in Kitchen, Open Floorplan, Solid Surface Counters, Solid Wood Cabinets, Split Bedroom, Stone Counters
Heating Central
Cooling Central Air
Flooring Ceramic Tile, Wood
Furnishings Unfurnished
Fireplace false
Appliance Dishwasher, Dryer, Electric Water Heater, Microwave, Range, Refrigerator, Washer
Laundry Laundry Room
Exterior
Exterior Feature Hurricane Shutters, Irrigation System, Sliding Doors, Storage
Parking Features Converted Garage
Fence Wood
Utilities Available BB/HS Internet Available, Cable Available, Electricity Connected, Public, Sewer Connected, Sprinkler Well, Street Lights, Water Connected
View City
Roof Type Shingle
Porch Covered, Front Porch, Rear Porch, Screened
Garage false
Private Pool No
Building
Lot Description City Limits, Paved
Story 1
Entry Level One
Foundation Slab
Lot Size Range 0 to less than 1/4
Sewer Public Sewer
Water Public
Architectural Style Ranch
Structure Type Block
New Construction false
Construction Status Financing,Inspections
Schools
Elementary Schools Northwest Elementary-Pn
Middle Schools Tyrone Middle-Pn
High Schools St. Petersburg High-Pn
Others
Senior Community No
Ownership Fee Simple
Acceptable Financing Cash, Conventional
Listing Terms Cash, Conventional
Special Listing Condition None
Read Less Info
Want to know what your home might be worth? Contact us for a FREE valuation!

Our team is ready to help you sell your home for the highest possible price ASAP

© 2025 My Florida Regional MLS DBA Stellar MLS. All Rights Reserved.
Bought with KELLER WILLIAMS ST PETE REALTY
Making real estate fun, simple and stress-free!






