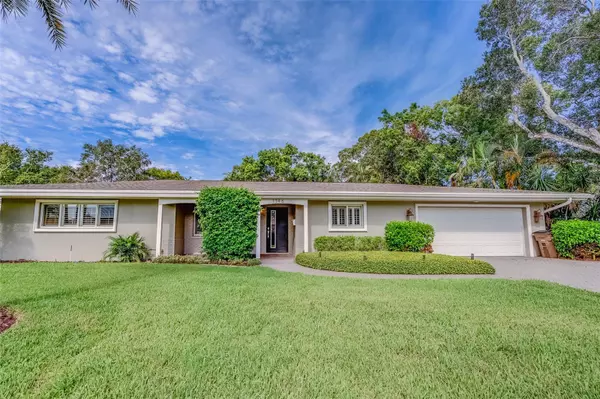$765,000
$769,900
0.6%For more information regarding the value of a property, please contact us for a free consultation.
3 Beds
2 Baths
1,885 SqFt
SOLD DATE : 11/01/2023
Key Details
Sold Price $765,000
Property Type Single Family Home
Sub Type Single Family Residence
Listing Status Sold
Purchase Type For Sale
Square Footage 1,885 sqft
Price per Sqft $405
Subdivision Sherwood Estate
MLS Listing ID U8213098
Sold Date 11/01/23
Bedrooms 3
Full Baths 2
Construction Status Financing,Inspections
HOA Y/N No
Originating Board Stellar MLS
Year Built 1959
Annual Tax Amount $3,801
Lot Size 0.280 Acres
Acres 0.28
Property Description
Located in the heart of Belleair this beautiful 3 bed, 2 bath, double garage home is close to world famous golf courses, two exclusive country clubs, great stores for shopping and 5-star restaurants. Only one mile from the Causeway leading to Gulf Blvd and the beautiful beaches, Belleair is a golf cart and bike friendly community. This home has a brick paver driveway and majestic tree in the front providing shade along with mature tropical and floral landscaping in front and back yard. You will enter the home through a new 2023 hurricane impact front door and be greeted by the large great room with amazing views leading through the French doors to 1600 sq. feet of Florida style outdoor living space (800 sq. feet of covered brick paved lanai leading to an 800 sq. feet caged pool area). Inside enjoy the eat in kitchen and dining room with additional French doors leading to the lanai and pool. Off the dining room is a large primary bedroom with two walk-in closets, spacious bathroom and an entrance to the lanai and pool area. The home also has an inside laundry room with a stationary tub. Additionally, there are two guest rooms, one currently used as an office with French doors leading to the lanai and pool. The guest bathroom also has an entrance to lanai and pool. All windows and doors are hurricane impact, A/C new in July 2023, also no HOA or flood insurance is required. Please request the Additional Features Sheet for even more on this lovely home.
Location
State FL
County Pinellas
Community Sherwood Estate
Rooms
Other Rooms Inside Utility
Interior
Interior Features Built-in Features, Ceiling Fans(s), Crown Molding, Eat-in Kitchen, High Ceilings, Living Room/Dining Room Combo, Open Floorplan, Split Bedroom, Stone Counters, Walk-In Closet(s), Window Treatments
Heating Central, Electric
Cooling Central Air
Flooring Carpet, Tile
Fireplace false
Appliance Dishwasher, Dryer, Exhaust Fan, Microwave, Range, Refrigerator, Washer
Laundry Inside, Laundry Room
Exterior
Exterior Feature French Doors, Lighting, Rain Gutters, Sprinkler Metered
Parking Features Driveway, Garage Door Opener
Garage Spaces 2.0
Fence Wood
Pool In Ground, Lighting, Outside Bath Access, Pool Sweep, Screen Enclosure, Tile
Community Features Golf Carts OK
Utilities Available Cable Connected, Sprinkler Meter, Street Lights
View Pool
Roof Type Shingle
Porch Covered, Front Porch
Attached Garage true
Garage true
Private Pool Yes
Building
Lot Description City Limits, Landscaped, Paved
Entry Level One
Foundation Slab
Lot Size Range 1/4 to less than 1/2
Sewer Public Sewer
Water Public
Structure Type Block,Concrete,Stucco
New Construction false
Construction Status Financing,Inspections
Others
Senior Community No
Ownership Fee Simple
Acceptable Financing Cash, Conventional
Listing Terms Cash, Conventional
Special Listing Condition None
Read Less Info
Want to know what your home might be worth? Contact us for a FREE valuation!

Our team is ready to help you sell your home for the highest possible price ASAP

© 2025 My Florida Regional MLS DBA Stellar MLS. All Rights Reserved.
Bought with COASTAL PROPERTIES GROUP INTERNATIONAL
Making real estate fun, simple and stress-free!






