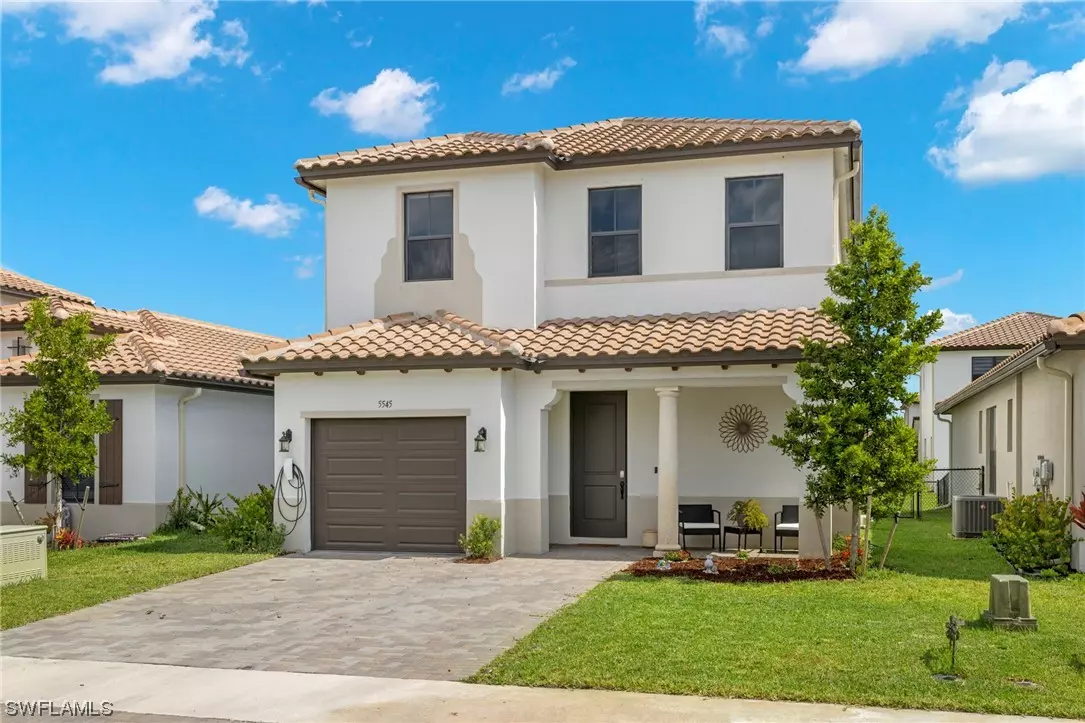$420,000
$420,000
For more information regarding the value of a property, please contact us for a free consultation.
3 Beds
3 Baths
1,921 SqFt
SOLD DATE : 06/22/2023
Key Details
Sold Price $420,000
Property Type Single Family Home
Sub Type Single Family Residence
Listing Status Sold
Purchase Type For Sale
Square Footage 1,921 sqft
Price per Sqft $218
Subdivision Silverwood
MLS Listing ID 223033661
Sold Date 06/22/23
Style Two Story
Bedrooms 3
Full Baths 2
Half Baths 1
Construction Status Resale
HOA Fees $69/qua
HOA Y/N Yes
Annual Recurring Fee 2540.0
Year Built 2021
Annual Tax Amount $5,021
Tax Year 2022
Lot Size 3,920 Sqft
Acres 0.09
Lot Dimensions Appraiser
Property Description
Light and airy, recently constructed (2021) residence with modern accents in Maple Ridge at Ave Maria! This open-concept 3 bed, 2.5 bath home offers an abundance of natural light courtesy of the high ceilings and ample windows, tile floors in main living areas, designer light fixtures, and a spacious kitchen with an eat-in breakfast bar and ample cabinetry. The spacious master en suite bath features dual sinks, a walk-in closet, a linen closet, and a walk-in shower. The laundry room is conveniently located upstairs. Amenities include a resort-style pool, fitness center, pickleball court, grilling area, billiards room, exhibition kitchen, and more. Close to dining and shopping. This gem is a must-see!
Location
State FL
County Collier
Community Ave Maria
Area Na35 - Ave Maria Area
Rooms
Bedroom Description 3.0
Interior
Interior Features Breakfast Bar, Dual Sinks, Entrance Foyer, Living/ Dining Room, Shower Only, Separate Shower, Cable T V, High Speed Internet
Heating Central, Electric
Cooling Central Air, Electric
Flooring Carpet, Tile
Furnishings Unfurnished
Fireplace No
Window Features Casement Window(s)
Appliance Dishwasher, Disposal, Microwave, Range, Refrigerator, Washer
Laundry Inside
Exterior
Exterior Feature Patio
Parking Features Attached, Garage, Garage Door Opener
Garage Spaces 1.0
Garage Description 1.0
Pool Community
Community Features Non- Gated, Shopping
Utilities Available Underground Utilities
Amenities Available Basketball Court, Bocce Court, Billiard Room, Clubhouse, Dog Park, Fitness Center, Barbecue, Picnic Area, Playground, Pickleball, Pool, Restaurant, Sauna, Tennis Court(s), Trail(s)
Waterfront Description None
Water Access Desc Public
View Landscaped
Roof Type Tile
Porch Patio
Garage Yes
Private Pool No
Building
Lot Description Rectangular Lot
Faces South
Story 2
Entry Level Two
Sewer Public Sewer
Water Public
Architectural Style Two Story
Level or Stories Two
Unit Floor 1
Structure Type Block,Concrete,Stucco
Construction Status Resale
Others
Pets Allowed Call, Conditional
HOA Fee Include Cable TV,Recreation Facilities
Senior Community No
Tax ID 73640104908
Ownership Single Family
Security Features Smoke Detector(s)
Acceptable Financing All Financing Considered, Cash
Listing Terms All Financing Considered, Cash
Financing Conventional
Pets Allowed Call, Conditional
Read Less Info
Want to know what your home might be worth? Contact us for a FREE valuation!

Our team is ready to help you sell your home for the highest possible price ASAP
Bought with Jason Mitchell RE Florida LLC
Making real estate fun, simple and stress-free!

