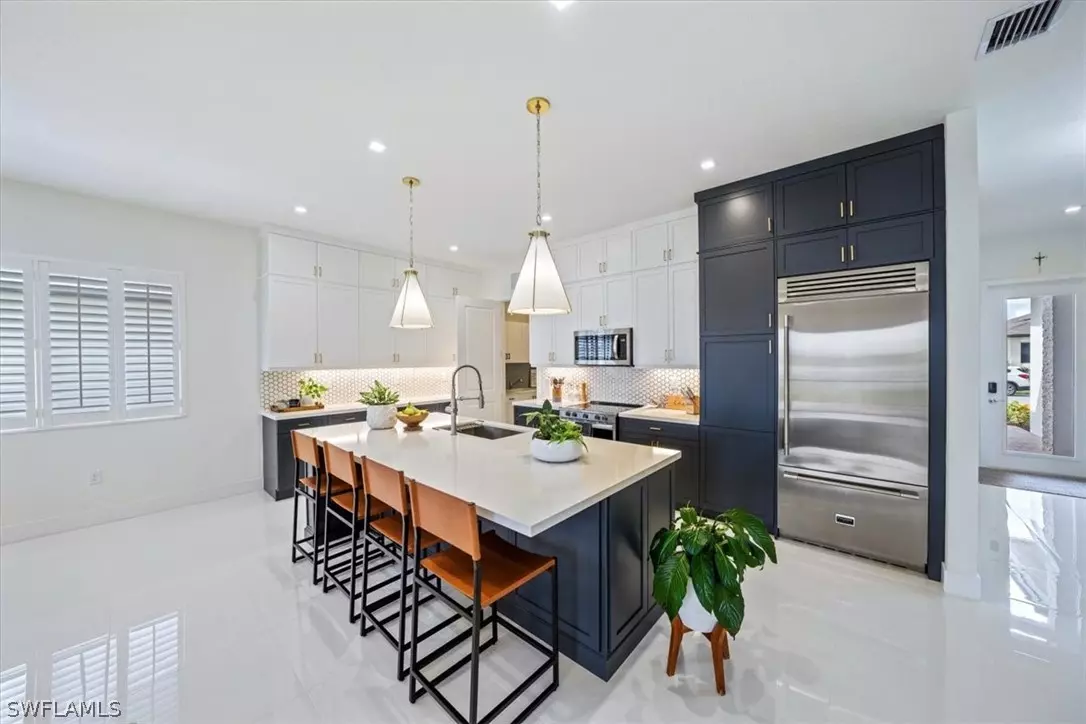$550,000
$560,000
1.8%For more information regarding the value of a property, please contact us for a free consultation.
3 Beds
3 Baths
2,028 SqFt
SOLD DATE : 11/14/2022
Key Details
Sold Price $550,000
Property Type Single Family Home
Sub Type Single Family Residence
Listing Status Sold
Purchase Type For Sale
Square Footage 2,028 sqft
Price per Sqft $271
Subdivision Maple Ridge
MLS Listing ID 222068314
Sold Date 11/14/22
Style Ranch,One Story
Bedrooms 3
Full Baths 2
Half Baths 1
Construction Status Resale
HOA Fees $66/qua
HOA Y/N Yes
Annual Recurring Fee 2404.0
Year Built 2022
Annual Tax Amount $1,737
Tax Year 2021
Lot Size 9,147 Sqft
Acres 0.21
Lot Dimensions Appraiser
Property Description
H7061 - Luxurious and remarkably upgraded Fairmont Model from the Captiva Garden Collection. One-of-a-kind, LIKE NEW 2022 home on a .21-acre lot with a lake view. This amazing home has top-of-the-line upgrades like 24x24 white porcelain tile throughout, built-in Fulgor Milano refrigerator (10K), double stacked kitchen cabinets with under lighting, quartz countertops in kitchen & bathrooms, 10-foot ceilings, designer lighting, plumbing fixtures, and hurricane impact windows & doors. The master bathroom has marble flooring, a beautifully upgraded shower, and countertop. Additional upgrades include plantation shutters in the living area, window treatment throughout, a keyless entry lock, sink in the laundry with a counter and cabinets. Exterior upgrades, custom front lawn landscape, rear extended pavers, large screen enclosure, flood lighting package, rain gutters, fenced backyard & the magnificent stunning view of the lake. Ave Maria amenities, playgrounds, walking/jogging trails, dog park, water park, fitness center, soccer field, tennis courts, bocce & more. Come experience Ave Maria's award-winning community Maple Ridge which includes an amazing clubhouse for family entertainment.
Location
State FL
County Collier
Community Ave Maria
Area Na36 - Immokalee Area
Rooms
Bedroom Description 3.0
Interior
Interior Features Breakfast Bar, Built-in Features, Bedroom on Main Level, Dual Sinks, Entrance Foyer, High Ceilings, Kitchen Island, Living/ Dining Room, Main Level Master, Pantry, See Remarks, Shower Only, Separate Shower, Cable T V, Walk- In Closet(s), Split Bedrooms
Heating Central, Electric
Cooling Central Air, Ceiling Fan(s), Electric
Flooring Marble, Tile
Furnishings Unfurnished
Fireplace No
Window Features Single Hung,Sliding,Impact Glass,Window Coverings
Appliance Dryer, Dishwasher, Freezer, Disposal, Ice Maker, Microwave, Refrigerator, Washer
Laundry Inside, Laundry Tub
Exterior
Exterior Feature Fence, Security/ High Impact Doors, Sprinkler/ Irrigation, Patio, Room For Pool
Parking Features Attached, Covered, Driveway, Garage, Paved, Two Spaces
Garage Spaces 2.0
Garage Description 2.0
Pool Community
Community Features Non- Gated, Street Lights
Utilities Available Underground Utilities
Amenities Available Basketball Court, Bocce Court, Billiard Room, Clubhouse, Dog Park, Fitness Center, Barbecue, Picnic Area, Playground, Pickleball, Park, Pool, Sauna, Sidewalks, Tennis Court(s), Trail(s)
Waterfront Description Lake
View Y/N Yes
Water Access Desc Public
View Lake
Roof Type Tile
Porch Patio, Porch, Screened
Garage Yes
Private Pool No
Building
Lot Description Oversized Lot, Sprinklers Automatic
Faces Northeast
Story 1
Sewer Public Sewer
Water Public
Architectural Style Ranch, One Story
Structure Type Block,Concrete,Stucco
Construction Status Resale
Schools
Elementary Schools Corkscrew
Middle Schools Corkscrew
High Schools Palmetto Ridge
Others
Pets Allowed Yes
HOA Fee Include Association Management,Cable TV,Legal/Accounting,Reserve Fund,Road Maintenance,Street Lights
Senior Community No
Tax ID 56530028700
Ownership Single Family
Security Features Burglar Alarm (Monitored),Key Card Entry,Security System,Smoke Detector(s)
Acceptable Financing All Financing Considered, Cash
Listing Terms All Financing Considered, Cash
Financing Conventional
Pets Allowed Yes
Read Less Info
Want to know what your home might be worth? Contact us for a FREE valuation!

Our team is ready to help you sell your home for the highest possible price ASAP
Bought with John R. Wood Properties
Making real estate fun, simple and stress-free!






