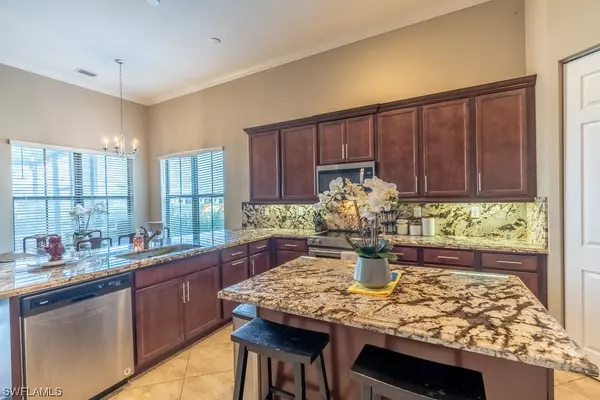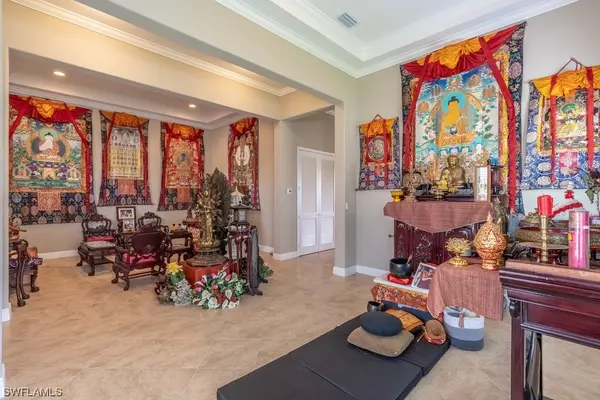$575,000
$579,900
0.8%For more information regarding the value of a property, please contact us for a free consultation.
4 Beds
3 Baths
2,867 SqFt
SOLD DATE : 06/13/2022
Key Details
Sold Price $575,000
Property Type Single Family Home
Sub Type Single Family Residence
Listing Status Sold
Purchase Type For Sale
Square Footage 2,867 sqft
Price per Sqft $200
Subdivision Maple Ridge
MLS Listing ID 222035150
Sold Date 06/13/22
Style Ranch,One Story
Bedrooms 4
Full Baths 3
Construction Status Resale
HOA Fees $54/qua
HOA Y/N Yes
Annual Recurring Fee 2556.0
Year Built 2019
Annual Tax Amount $6,790
Tax Year 2021
Lot Size 10,454 Sqft
Acres 0.24
Lot Dimensions Survey
Property Description
One owner & Beautifully upgraded Briones Model located in Maple ridge! This 2019 home offers over 2,800 sqft of living space, 4 bedrooms, 3 bathrooms, 2 car garage, and over 56k in upgrades. Upon entering the prestigous home, you are welcomed by the formal living & dining area. The kitchen offers 2 inch thick granite countertops, wood cabinetry, stainless steel appliances, & a spacious pantry. The home offers TWO AC units, one just for the master bed and the other for the rest of the house. This allows you to save on your electricity bill! The family room has over 12 ft tall tray ceilings with views overlooking the beautiful lake behind you. When accessing the outdoor patio, you will notice the extended, fully covered lanai with plenty of room for a pool. The master suite offers plenty of privacy. Wood flooring can be found throughout the master along with tray ceilings, walk in closets, and an attached master bath. The master bath has dual sinks, granite counters, wood cabinetry, a huge walk in shower, and jetted tub. The 3 guest rooms are all great sizes, two of which share a jack and jill bathroom. Come check out beautiful Ave Maria has to offer!
Location
State FL
County Collier
Community Ave Maria
Area Na36 - East Collier N/O 75
Rooms
Bedroom Description 4.0
Interior
Interior Features Breakfast Bar, Built-in Features, Bathtub, Tray Ceiling(s), Separate/ Formal Dining Room, Dual Sinks, Entrance Foyer, Eat-in Kitchen, Family/ Dining Room, Jetted Tub, Kitchen Island, Living/ Dining Room, Pantry, Separate Shower, Cable T V, Walk- In Pantry, Bar, Walk- In Closet(s), High Speed Internet, Split Bedrooms
Heating Central, Electric
Cooling Central Air, Electric
Flooring Carpet, Tile, Wood
Furnishings Unfurnished
Fireplace No
Window Features Other,Shutters,Window Coverings
Appliance Dryer, Dishwasher, Electric Cooktop, Freezer, Disposal, Microwave, Range, Refrigerator, Self Cleaning Oven, Warming Drawer, Washer
Laundry Inside, Laundry Tub
Exterior
Exterior Feature Sprinkler/ Irrigation, Patio, Room For Pool
Parking Features Attached, Garage, Garage Door Opener
Garage Spaces 2.0
Garage Description 2.0
Pool Community
Community Features Non- Gated, Shopping, Street Lights
Utilities Available Underground Utilities
Amenities Available Basketball Court, Bocce Court, Billiard Room, Bike Storage, Clubhouse, Dog Park, Library, Barbecue, Picnic Area, Playground, Pickleball, Park, Pool, Restaurant, Racquetball, Shuffleboard Court, Sidewalks, Tennis Court(s), Trail(s)
Waterfront Description Lake
View Y/N Yes
Water Access Desc Public
View Lake
Roof Type Tile
Porch Patio, Porch, Screened
Garage Yes
Private Pool No
Building
Lot Description Rectangular Lot, Sprinklers Automatic
Faces Southeast
Story 1
Sewer Assessment Paid
Water Public
Architectural Style Ranch, One Story
Unit Floor 1
Structure Type Block,Concrete,Stucco
Construction Status Resale
Others
Pets Allowed Call, Conditional
HOA Fee Include Recreation Facilities
Senior Community No
Tax ID 56530021480
Ownership Single Family
Security Features Smoke Detector(s)
Acceptable Financing All Financing Considered, Cash
Listing Terms All Financing Considered, Cash
Financing Other
Pets Allowed Call, Conditional
Read Less Info
Want to know what your home might be worth? Contact us for a FREE valuation!

Our team is ready to help you sell your home for the highest possible price ASAP
Bought with Achieve Realty LLC
Making real estate fun, simple and stress-free!






