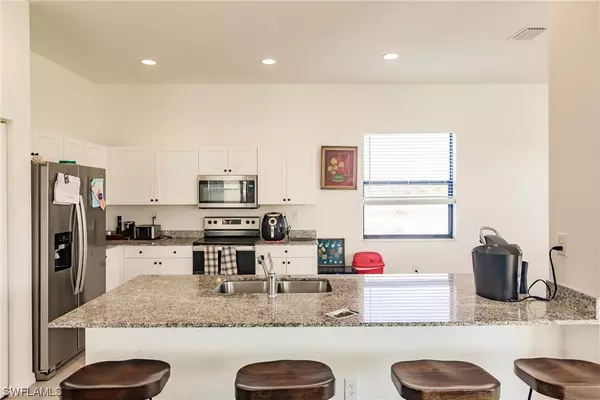$433,000
$425,000
1.9%For more information regarding the value of a property, please contact us for a free consultation.
3 Beds
3 Baths
1,849 SqFt
SOLD DATE : 08/26/2022
Key Details
Sold Price $433,000
Property Type Single Family Home
Sub Type Single Family Residence
Listing Status Sold
Purchase Type For Sale
Square Footage 1,849 sqft
Price per Sqft $234
Subdivision Maple Ridge
MLS Listing ID 222035902
Sold Date 08/26/22
Style Two Story
Bedrooms 3
Full Baths 2
Half Baths 1
Construction Status Resale
HOA Fees $66/qua
HOA Y/N Yes
Annual Recurring Fee 796.0
Year Built 2020
Annual Tax Amount $5,362
Tax Year 2021
Lot Size 4,356 Sqft
Acres 0.1
Lot Dimensions Appraiser
Property Description
You don't want to miss this gorgeous home in a fabulous community with countless amenities including spectacular clubhouse, pool, fitness center and so much more. Tucked away on a quiet lot near the nature preserve, you will love the curb appeal from the paver driveway and beautiful landscape. Step inside and into the contemporary open floor plan highlighted by soaring ceilings and tons of natural light. The spacious living and dining rooms open up effortlessly to the oversized kitchen fitted with luxe granite countertops, stainless-steel appliances and beautiful large Island that's comfortable to sit and eat. Upstairs, find all the bedrooms tucked away from the rest of the home for plenty of added privacy. Don't let this one pass you by – call today for more info!
Location
State FL
County Collier
Community Ave Maria
Area Na36 - East Collier N/O 75
Rooms
Bedroom Description 3.0
Interior
Interior Features Dual Sinks, Family/ Dining Room, Kitchen Island, Living/ Dining Room, Pantry, Cable T V, Upper Level Master, Vaulted Ceiling(s), Walk- In Closet(s), Split Bedrooms
Heating Central, Electric
Cooling Central Air, Electric
Flooring Carpet, Tile
Furnishings Furnished
Fireplace No
Window Features Single Hung
Appliance Dryer, Dishwasher, Disposal, Microwave, Range, Refrigerator, Washer
Laundry Inside
Exterior
Exterior Feature Patio, Room For Pool
Parking Features Driveway, Detached, Garage, Paved, Two Spaces, Garage Door Opener
Garage Spaces 1.0
Garage Description 1.0
Community Features Non- Gated
Amenities Available Clubhouse, Fitness Center
Waterfront Description None
View Y/N Yes
Water Access Desc Public
View Preserve
Roof Type Tile
Porch Patio
Garage Yes
Private Pool No
Building
Lot Description Dead End
Faces West
Story 2
Entry Level Two
Sewer Private Sewer
Water Public
Architectural Style Two Story
Level or Stories Two
Structure Type Block,Concrete,Stucco
Construction Status Resale
Others
Pets Allowed Call, Conditional
HOA Fee Include Road Maintenance
Senior Community No
Tax ID 73640102421
Ownership Single Family
Security Features Smoke Detector(s)
Acceptable Financing All Financing Considered, Cash, FHA, VA Loan
Listing Terms All Financing Considered, Cash, FHA, VA Loan
Financing FHA
Pets Allowed Call, Conditional
Read Less Info
Want to know what your home might be worth? Contact us for a FREE valuation!

Our team is ready to help you sell your home for the highest possible price ASAP
Making real estate fun, simple and stress-free!






