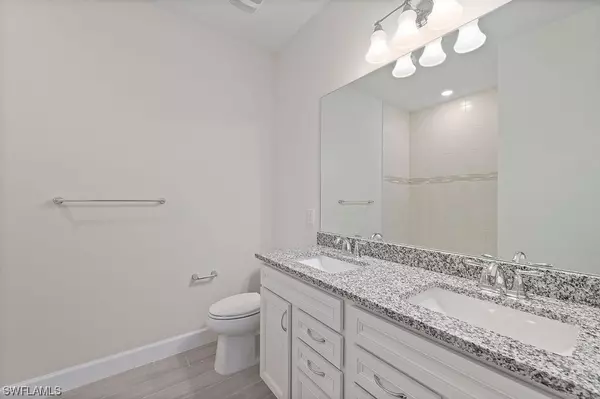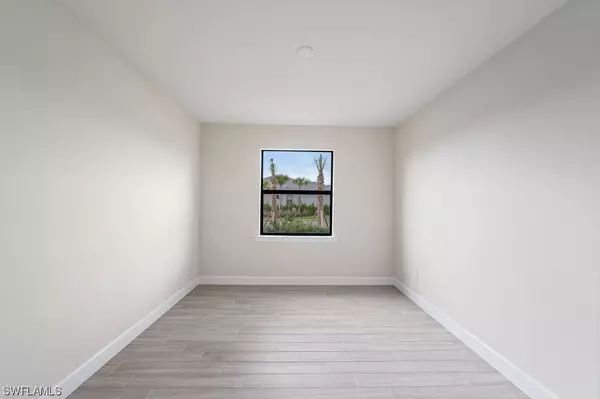$875,000
$875,000
For more information regarding the value of a property, please contact us for a free consultation.
4 Beds
3 Baths
2,489 SqFt
SOLD DATE : 03/02/2022
Key Details
Sold Price $875,000
Property Type Single Family Home
Sub Type Single Family Residence
Listing Status Sold
Purchase Type For Sale
Square Footage 2,489 sqft
Price per Sqft $351
Subdivision The Place At Corkscrew
MLS Listing ID 222001367
Sold Date 03/02/22
Style Ranch,One Story
Bedrooms 4
Full Baths 3
Construction Status New Construction
HOA Fees $339/mo
HOA Y/N Yes
Annual Recurring Fee 4548.0
Year Built 2022
Tax Year 2021
Lot Size 0.386 Acres
Acres 0.3861
Lot Dimensions Appraiser
Property Description
AVAILABLE for Immediate Move In - This BRAND NEW Creekview Home with 3 car garage features an extra LARGE corner lot with a LAKE view. Screened in Salt water pool, colored LED pool lighting, removable pool safety fence, upgraded stainless steel appliances, raised ceiling heights with great room coffered ceiling, granite counter tops with extra large kitchen island, work station/bar hurricane shutters and so much more. The opportunity to be able to fence your own yard, for kids and dogs.
Home Warranty - Transfers
The Place at Corkscrew features an amazing resort style amenities with its own restaurant, cafe marketplace, bourbon bar, fire pit and 11,000 square foot beach entry resort pool with 100 foot long water slide, waterfalls, and splashpad. Other Amenities include state of the art 2 story fitness facility, half basketball court, Har-tru tennis courts, pickle ball, bocce ball and even a Dog Park.
Location
State FL
County Lee
Community The Place At Corkscrew
Area Es01 - Estero
Rooms
Bedroom Description 4.0
Interior
Interior Features Bedroom on Main Level, Breakfast Area, Coffered Ceiling(s), Dual Sinks, Entrance Foyer, Eat-in Kitchen, High Ceilings, Kitchen Island, Living/ Dining Room, Main Level Master, Pantry, Shower Only, Separate Shower, Cable T V, Walk- In Pantry, Walk- In Closet(s), High Speed Internet, Split Bedrooms
Heating Central, Electric
Cooling Central Air, Electric
Flooring Carpet, Tile
Furnishings Unfurnished
Fireplace No
Window Features Single Hung,Sliding
Appliance Built-In Oven, Dryer, Dishwasher, Freezer, Disposal, Ice Maker, Microwave, Range, Refrigerator, Washer
Laundry Inside, Laundry Tub
Exterior
Exterior Feature Sprinkler/ Irrigation, Shutters Manual
Parking Features Attached, Driveway, Garage, Paved, Two Spaces, Garage Door Opener
Garage Spaces 3.0
Garage Description 3.0
Pool Concrete, In Ground, Screen Enclosure, Community
Community Features Gated, Tennis Court(s), Street Lights
Utilities Available Underground Utilities
Amenities Available Basketball Court, Bocce Court, Cabana, Clubhouse, Dog Park, Fitness Center, Playground, Pickleball, Park, Pool, Restaurant, Spa/Hot Tub, Sidewalks, Tennis Court(s)
Waterfront Description None
View Y/N Yes
Water Access Desc Public
View Landscaped, Lake
Roof Type Tile
Porch Porch, Screened
Garage Yes
Private Pool Yes
Building
Lot Description Corner Lot, Oversized Lot, Sprinklers Automatic
Faces Southeast
Story 1
Sewer Public Sewer
Water Public
Architectural Style Ranch, One Story
Unit Floor 1
Structure Type Block,Metal Frame,Concrete,Stucco
New Construction Yes
Construction Status New Construction
Schools
Elementary Schools School Of Choice
Middle Schools School Of Choice
High Schools School Of Choice
Others
Pets Allowed Call, Conditional
HOA Fee Include Irrigation Water,Maintenance Grounds,Recreation Facilities,Road Maintenance,Street Lights,Security,Trash
Senior Community No
Tax ID 24-46-26-L2-0600C.1306
Ownership Single Family
Security Features Security Gate,Gated with Guard,Gated Community,Smoke Detector(s)
Acceptable Financing All Financing Considered, Cash, FHA, VA Loan
Listing Terms All Financing Considered, Cash, FHA, VA Loan
Financing Conventional
Pets Allowed Call, Conditional
Read Less Info
Want to know what your home might be worth? Contact us for a FREE valuation!

Our team is ready to help you sell your home for the highest possible price ASAP
Bought with Keller Williams Elite Realty
Making real estate fun, simple and stress-free!






