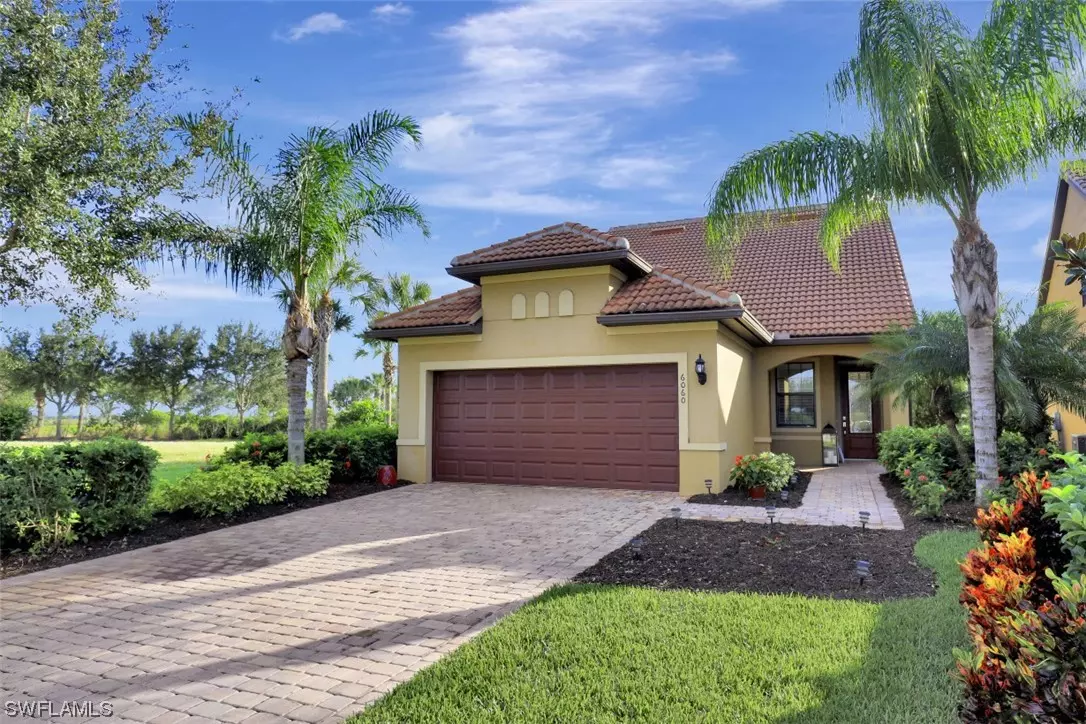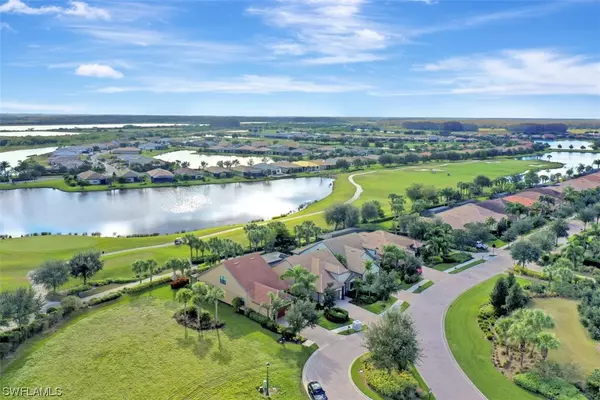$349,000
$349,000
For more information regarding the value of a property, please contact us for a free consultation.
3 Beds
3 Baths
2,087 SqFt
SOLD DATE : 02/26/2021
Key Details
Sold Price $349,000
Property Type Single Family Home
Sub Type Single Family Residence
Listing Status Sold
Purchase Type For Sale
Square Footage 2,087 sqft
Price per Sqft $167
Subdivision Del Webb
MLS Listing ID 220073363
Sold Date 02/26/21
Style Two Story
Bedrooms 3
Full Baths 3
Construction Status Resale
HOA Fees $57/qua
HOA Y/N Yes
Annual Recurring Fee 4832.0
Year Built 2014
Annual Tax Amount $4,814
Tax Year 2019
Lot Size 6,969 Sqft
Acres 0.16
Lot Dimensions Appraiser
Property Description
STUNNING DELL WEBB HOME WITH FULL GOLF MEMBERSHIP INCLUDED WITH PURCHASE! This home looks to be new and is located on a beautiful lot with golf course, lake, and preserve views. Built in 2014 and features 3 BR, 3 BA + den , and a 2 CG with over 2,600 sq. ft. of living area. The chef's kitchen is highlighted with stainless steel appliances, granite topped counters, pantry, center island & breakfast nook. Some of the designer appointments of this home include drapes, plantation window coverings, glass french doors in the den, tray ceilings, Sonos sound system, wireless security system, enlarged enclosed screened patio, and a newly insulated garage door. Looking to “Love life to the fullest?” Well then, wait no further! Welcome yourself to this home that is located in this picturesque master planned Del Webb community in Ave Maria. A 55+ active adult community with 18-holes of championship golf, and an on-site Lifestyle Director and resort style amenities. With so many ways to stay active, it's easy to see why neighbors become long-time friends. This home is immaculate and has recently been painted and has new carpet. This home is ready for you, come take a tour today!
Location
State FL
County Collier
Community Ave Maria
Area Na36 - East Collier N/O 75
Rooms
Bedroom Description 3.0
Interior
Interior Features Breakfast Bar, Coffered Ceiling(s), Separate/ Formal Dining Room, Dual Sinks, French Door(s)/ Atrium Door(s), Kitchen Island, Main Level Master, Pantry, Tub Shower, Cable T V, Walk- In Pantry, Walk- In Closet(s), High Speed Internet, Loft, Split Bedrooms
Heating Central, Electric
Cooling Central Air, Electric
Flooring Carpet, Tile
Furnishings Unfurnished
Fireplace No
Window Features Sliding,Window Coverings
Appliance Dryer, Electric Cooktop, Disposal, Microwave, Range, Refrigerator, Self Cleaning Oven, Washer
Laundry Inside
Exterior
Exterior Feature Patio, Room For Pool
Parking Features Attached, Deeded, Driveway, Garage, Paved, See Remarks, Garage Door Opener
Garage Spaces 2.0
Garage Description 2.0
Pool Community
Community Features Golf, Gated, Shopping, Street Lights
Utilities Available Underground Utilities
Amenities Available Basketball Court, Bocce Court, Billiard Room, Business Center, Clubhouse, Dog Park, Fitness Center, Golf Course, Hobby Room, Library, Barbecue, Picnic Area, Pickleball, Park, Private Membership, Pool, Putting Green(s), Restaurant, Shuffleboard Court, Sauna, Spa/Hot Tub
Waterfront Description None
View Y/N Yes
Water Access Desc Public
View Golf Course
Roof Type Tile
Porch Patio, Porch, Screened
Garage Yes
Private Pool No
Building
Lot Description Cul- De- Sac, Dead End, On Golf Course
Faces North
Story 2
Entry Level Two
Sewer Public Sewer
Water Public
Architectural Style Two Story
Level or Stories Two
Unit Floor 2
Structure Type Block,Concrete,Stucco
Construction Status Resale
Schools
Elementary Schools Estates Elem School
Middle Schools Corkscrew Middle School
High Schools Palmetto Ridge High School
Others
Pets Allowed Call, Conditional
HOA Fee Include Association Management,Cable TV,Internet,Irrigation Water,Legal/Accounting,Maintenance Grounds,Pest Control,Recreation Facilities,Reserve Fund,Road Maintenance,Street Lights
Senior Community Yes
Tax ID 29817004186
Ownership Single Family
Security Features Security Gate,Gated Community,Security System,Fire Sprinkler System,Smoke Detector(s)
Acceptable Financing All Financing Considered, Cash
Listing Terms All Financing Considered, Cash
Financing Cash
Pets Allowed Call, Conditional
Read Less Info
Want to know what your home might be worth? Contact us for a FREE valuation!

Our team is ready to help you sell your home for the highest possible price ASAP
Bought with Premiere Plus Realty Co.
Making real estate fun, simple and stress-free!






