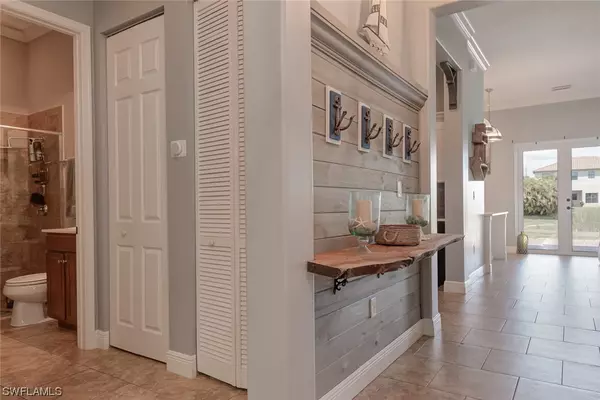$585,000
$599,900
2.5%For more information regarding the value of a property, please contact us for a free consultation.
5 Beds
3 Baths
3,210 SqFt
SOLD DATE : 07/30/2021
Key Details
Sold Price $585,000
Property Type Single Family Home
Sub Type Single Family Residence
Listing Status Sold
Purchase Type For Sale
Square Footage 3,210 sqft
Price per Sqft $182
Subdivision Maple Ridge
MLS Listing ID 221022960
Sold Date 07/30/21
Style Two Story
Bedrooms 5
Full Baths 3
Construction Status Resale
HOA Fees $60/qua
HOA Y/N Yes
Annual Recurring Fee 2276.0
Year Built 2016
Annual Tax Amount $4,618
Tax Year 2020
Lot Size 10,018 Sqft
Acres 0.23
Lot Dimensions Appraiser
Property Description
Much sought after Danby model customized throughout and ready for new owners. Details abound in this coastal garden series home. Upon entry you are welcomed with longline views of gorgeous brick-set tile floors, custom entryway details & crown throughout. The den/ office greets you with contemporary french doors & offers a library setting inclusive of custom fireplace. A full guest suite is located just across the hall. The living room space offers a light and bright area for gathering adjacent to a fabulous kitchen update featuring quartz counters, farm sink, dual refrigerators, cabinet pull outs, restoration hardware fixtures and SO MUCH MORE! As you ascend the shiplapped stairway, you find genuine reclaimed hardwood floors throughout the 2nd story, a secondary laundry & 4 generous bedrooms. Each room offers something special and the master has been completely reworked to offer tray ceilings with tongue & groove details and dual master closets. Outside offers ample parking in the widened pavered driveway, and the rear of your new home features a custom stonework summer kitchen. Lake and sunset views can be enjoyed from the patio & lot offers plenty of room for a pool!
Location
State FL
County Collier
Community Ave Maria
Area Na36 - Immokalee Area
Rooms
Bedroom Description 5.0
Interior
Interior Features Breakfast Bar, Built-in Features, Bedroom on Main Level, Breakfast Area, Bathtub, Tray Ceiling(s), Closet Cabinetry, Separate/ Formal Dining Room, Dual Sinks, French Door(s)/ Atrium Door(s), Kitchen Island, Pantry, Separate Shower, Cable T V, Upper Level Master, Walk- In Closet(s), High Speed Internet
Heating Central, Electric
Cooling Central Air, Ceiling Fan(s), Electric
Flooring Tile, Wood
Furnishings Unfurnished
Fireplace No
Window Features Impact Glass,Shutters
Appliance Dryer, Dishwasher, Electric Cooktop, Freezer, Disposal, Microwave, Refrigerator, Self Cleaning Oven, Washer
Laundry Inside, Laundry Tub
Exterior
Exterior Feature Sprinkler/ Irrigation, Outdoor Grill, Patio, Room For Pool, Shutters Manual, Gas Grill
Parking Features Attached, Driveway, Garage, Paved, Garage Door Opener
Garage Spaces 3.0
Garage Description 3.0
Pool Community
Community Features Non- Gated, Shopping, Street Lights
Utilities Available Underground Utilities
Amenities Available Basketball Court, Bocce Court, Billiard Room, Clubhouse, Dog Park, Fitness Center, Golf Course, Barbecue, Picnic Area, Playground, Park, Pool, RV/Boat Storage, Restaurant, Shuffleboard Court, Spa/Hot Tub, Sidewalks, Tennis Court(s), Trail(s)
Waterfront Description Lake
View Y/N Yes
Water Access Desc Public
View Landscaped, Lake
Roof Type Tile
Porch Open, Patio, Porch
Garage Yes
Private Pool No
Building
Lot Description Corner Lot, Oversized Lot, Pond, Sprinklers Automatic
Faces East
Story 2
Entry Level Two
Sewer Public Sewer
Water Public
Architectural Style Two Story
Level or Stories Two
Unit Floor 1
Structure Type Block,Concrete,Stucco
Construction Status Resale
Schools
Elementary Schools Estates Elem School
Middle Schools Corkscrew Middle School
High Schools Palmetto Ridge High School
Others
Pets Allowed Yes
HOA Fee Include Association Management,Cable TV,Reserve Fund,Road Maintenance,Street Lights
Senior Community No
Tax ID 56530011102
Ownership Single Family
Security Features None,Smoke Detector(s)
Acceptable Financing All Financing Considered, Cash
Listing Terms All Financing Considered, Cash
Financing Cash
Pets Allowed Yes
Read Less Info
Want to know what your home might be worth? Contact us for a FREE valuation!

Our team is ready to help you sell your home for the highest possible price ASAP
Bought with Premiere Plus Realty Co.
Making real estate fun, simple and stress-free!






