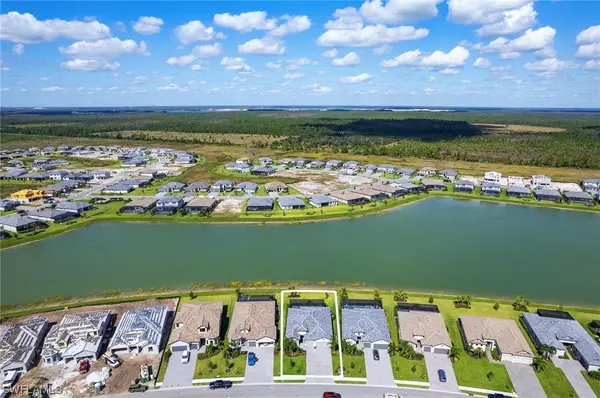$799,000
$799,000
For more information regarding the value of a property, please contact us for a free consultation.
3 Beds
3 Baths
2,445 SqFt
SOLD DATE : 11/23/2021
Key Details
Sold Price $799,000
Property Type Single Family Home
Sub Type Single Family Residence
Listing Status Sold
Purchase Type For Sale
Square Footage 2,445 sqft
Price per Sqft $326
Subdivision The Place At Corkscrew
MLS Listing ID 221077675
Sold Date 11/23/21
Style Ranch,One Story
Bedrooms 3
Full Baths 3
Construction Status Resale
HOA Fees $321/mo
HOA Y/N Yes
Annual Recurring Fee 4344.0
Year Built 2020
Annual Tax Amount $6,859
Tax Year 2021
Lot Size 0.255 Acres
Acres 0.2554
Lot Dimensions Appraiser
Property Description
GORGEOUS SUMMERVILLE POOL HOME WITH WIDE LAKE VISTAS AVAILABLE NOW!... This recently built residence offers 3 Bedrooms + Den, 3 Full Baths, 3 Car Garage, with just under 2500sf living area. Enjoy wide, sparkling water views and Summer Sunsets with the NW Rear Exposure. Pet lovers will be happy to know that they are able to install a fence beyond the pool cage. Builder Options include: 12" X 24" Plank Tile Throughout the Main Areas of the Home, White Cabinetry, Crown Molding, Granite Tops, Custom Paint. THIS HOUSE IS "HURRICANE READY", as the owners installed a Whole House Kohler Generator with Propane Tank, along with Hurricane Screens on the Lanai/Front Entry with Accordion Shutters on all other Windows. Other post-closing improvements include a Reverse Osmosis System at Kitchen Sink, Custom Closets in Master Bedroom and Pantry, Pull-out drawers in Kitchen and Master Vanities, Surge Protectors. Amenities at The Place include: Resort Pool w/100' Waterslide and Spa, Indoor Restaurant, Bourbon Bar, Cafe, Outdoor Bar, Fitness Center, Movement Studio, Tennis, Pickleball, Bocce, Basketball, Playground, Dog Park, Child watch, Spa Services, (2) Manned Guard Gates. NEW PUBLIX COMING SOON!
Location
State FL
County Lee
Community The Place At Corkscrew
Area Es03 - Estero
Rooms
Bedroom Description 3.0
Interior
Interior Features Breakfast Bar, Bedroom on Main Level, Tray Ceiling(s), Dual Sinks, Entrance Foyer, French Door(s)/ Atrium Door(s), Kitchen Island, Living/ Dining Room, Main Level Master, Pantry, Shower Only, Separate Shower, Cable T V, Walk- In Pantry, Walk- In Closet(s)
Heating Central, Electric
Cooling Central Air, Ceiling Fan(s), Electric
Flooring Carpet, Tile
Equipment Generator
Furnishings Unfurnished
Fireplace No
Window Features Single Hung,Sliding,Window Coverings
Appliance Dryer, Dishwasher, Disposal, Ice Maker, Microwave, Range, Refrigerator, Self Cleaning Oven, Water Purifier, Washer
Laundry Inside, Laundry Tub
Exterior
Exterior Feature Sprinkler/ Irrigation, Shutters Manual
Parking Features Attached, Garage, Garage Door Opener
Garage Spaces 3.0
Garage Description 3.0
Pool Concrete, Electric Heat, Heated, In Ground, Screen Enclosure, Community
Community Features Gated, Tennis Court(s), Street Lights
Amenities Available Basketball Court, Bocce Court, Bike Storage, Business Center, Cabana, Clubhouse, Dog Park, Fitness Center, Playground, Pickleball, Park, Private Membership, Pool, Restaurant, Spa/Hot Tub, Sidewalks, Tennis Court(s)
Waterfront Description Lake
View Y/N Yes
Water Access Desc Public
View Lake
Roof Type Tile
Porch Porch, Screened
Garage Yes
Private Pool Yes
Building
Lot Description Rectangular Lot, Sprinklers Automatic
Faces Southeast
Story 1
Sewer Public Sewer
Water Public
Architectural Style Ranch, One Story
Unit Floor 1
Structure Type Block,Concrete,Stone,Stucco
Construction Status Resale
Schools
Elementary Schools Lee County School Choice
Middle Schools Lee County School Choice
High Schools Lee County School Choice
Others
Pets Allowed Yes
HOA Fee Include Association Management,Irrigation Water,Legal/Accounting,Maintenance Grounds,Recreation Facilities,Road Maintenance,Street Lights,Security
Senior Community No
Tax ID 19-46-27-L1-0700K.1264
Ownership Single Family
Security Features Security Gate,Gated with Guard,Gated Community,Smoke Detector(s)
Acceptable Financing All Financing Considered, Cash
Listing Terms All Financing Considered, Cash
Financing Cash
Pets Allowed Yes
Read Less Info
Want to know what your home might be worth? Contact us for a FREE valuation!

Our team is ready to help you sell your home for the highest possible price ASAP
Bought with Premiere Plus Realty Co
Making real estate fun, simple and stress-free!






