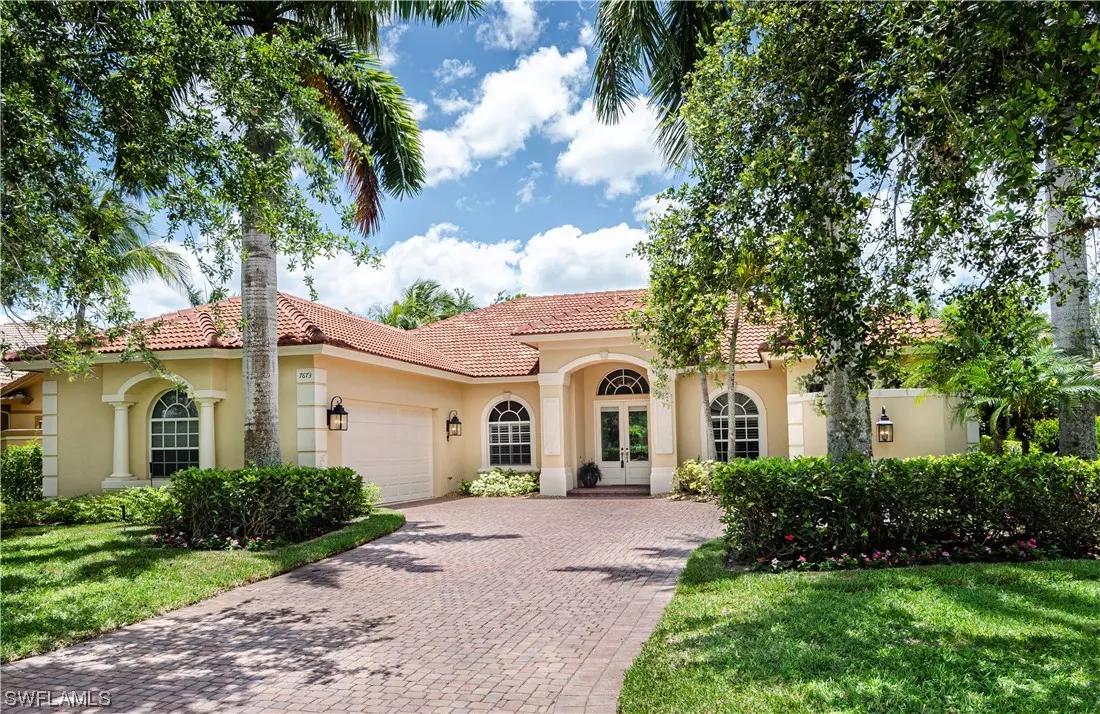$595,000
$640,000
7.0%For more information regarding the value of a property, please contact us for a free consultation.
3 Beds
3 Baths
2,575 SqFt
SOLD DATE : 11/20/2020
Key Details
Sold Price $595,000
Property Type Single Family Home
Sub Type Single Family Residence
Listing Status Sold
Purchase Type For Sale
Square Footage 2,575 sqft
Price per Sqft $231
Subdivision Mulberry Row
MLS Listing ID 218075278
Sold Date 11/20/20
Style Ranch,One Story
Bedrooms 3
Full Baths 3
Construction Status Resale
HOA Fees $18/ann
HOA Y/N Yes
Annual Recurring Fee 4680.0
Year Built 2001
Annual Tax Amount $7,236
Tax Year 2019
Lot Size 0.270 Acres
Acres 0.27
Lot Dimensions Appraiser
Property Description
H.14321 -( New price adjustment) BRING OFFERS! OWNER IS READY TO SELL! WILL INCLUDE FURNISHINGS WITH FULL-PRICE OFFER! This beautiful home is located in the Award Winning (Sand Dollar Award & The Emerald Club Designation) Community of Fiddler's Creek with spas, golf courses, Resort-style multi-pool with cascading waterfalls and indoor (Caxambas) and alfresco (Gator Grille) dining. A wide variety of classes, clubs, and seminars are included with your membership. Lighted tennis and pickleball courts, nature trails, and the opportunity to join The Tarpon Club® featuring private beach access, resort privileges at Marco Beach Ocean Resort®, and reduced rates at The Tarpon Club Marina. The classic estate row of Mulberry Lane introduces 7673, a 3 bedroom + den with a recently upgraded kitchen. White cabinets, granite, stainless steel appliances, Plantation shutters, tray ceilings, a formal dining room, and spacious den area off the entry. The seller is motivated.
Location
State FL
County Collier
Community Fiddler'S Creek
Area Na38 - South Of Us41 East Of 951
Rooms
Bedroom Description 3.0
Interior
Interior Features Breakfast Bar, Breakfast Area, Bathtub, Tray Ceiling(s), Separate/ Formal Dining Room, Dual Sinks, High Ceilings, Main Level Master, Multiple Master Suites, Other, Pantry, Sitting Area in Master, See Remarks, Separate Shower, Tub Shower, Cable T V, Walk- In Closet(s), High Speed Internet, Split Bedrooms
Heating Central, Electric
Cooling Central Air, Ceiling Fan(s), Electric
Flooring Carpet, See Remarks, Tile
Furnishings Unfurnished
Fireplace No
Window Features Other,Shutters
Appliance Dryer, Dishwasher, Freezer, Disposal, Microwave, Range, Refrigerator, Self Cleaning Oven, Washer
Laundry Washer Hookup, Dryer Hookup, Inside, Laundry Tub
Exterior
Exterior Feature Sprinkler/ Irrigation
Parking Features Attached, Garage, See Remarks, Garage Door Opener
Garage Spaces 2.0
Garage Description 2.0
Pool Concrete, In Ground, Pool Equipment, See Remarks, Community
Community Features Golf, Gated, Street Lights
Utilities Available Underground Utilities
Amenities Available Beach Rights, Bocce Court, Marina, Business Center, Clubhouse, Fitness Center, Golf Course, Library, Playground, Pickleball, Private Membership, Pool, Restaurant, Sauna, Spa/Hot Tub, Sidewalks, Tennis Court(s), Trail(s)
Waterfront Description None
Water Access Desc Public
View Landscaped
Roof Type Tile
Porch Porch, Screened
Garage Yes
Private Pool Yes
Building
Lot Description See Remarks, Sprinklers Automatic
Faces North
Story 1
Sewer Public Sewer
Water Public
Architectural Style Ranch, One Story
Structure Type Block,Concrete,Stucco
Construction Status Resale
Schools
Elementary Schools Manatee Elementary School
Middle Schools Manatee Middle School
High Schools Lely High School
Others
Pets Allowed Yes
HOA Fee Include Insurance,Irrigation Water,Street Lights
Senior Community No
Tax ID 32432402147
Ownership Single Family
Security Features Burglar Alarm (Monitored),Security Gate,Gated with Guard,Gated Community,Security System,Smoke Detector(s)
Acceptable Financing All Financing Considered, Cash
Listing Terms All Financing Considered, Cash
Financing Conventional
Pets Allowed Yes
Read Less Info
Want to know what your home might be worth? Contact us for a FREE valuation!

Our team is ready to help you sell your home for the highest possible price ASAP
Bought with John R. Wood Properties
Making real estate fun, simple and stress-free!






