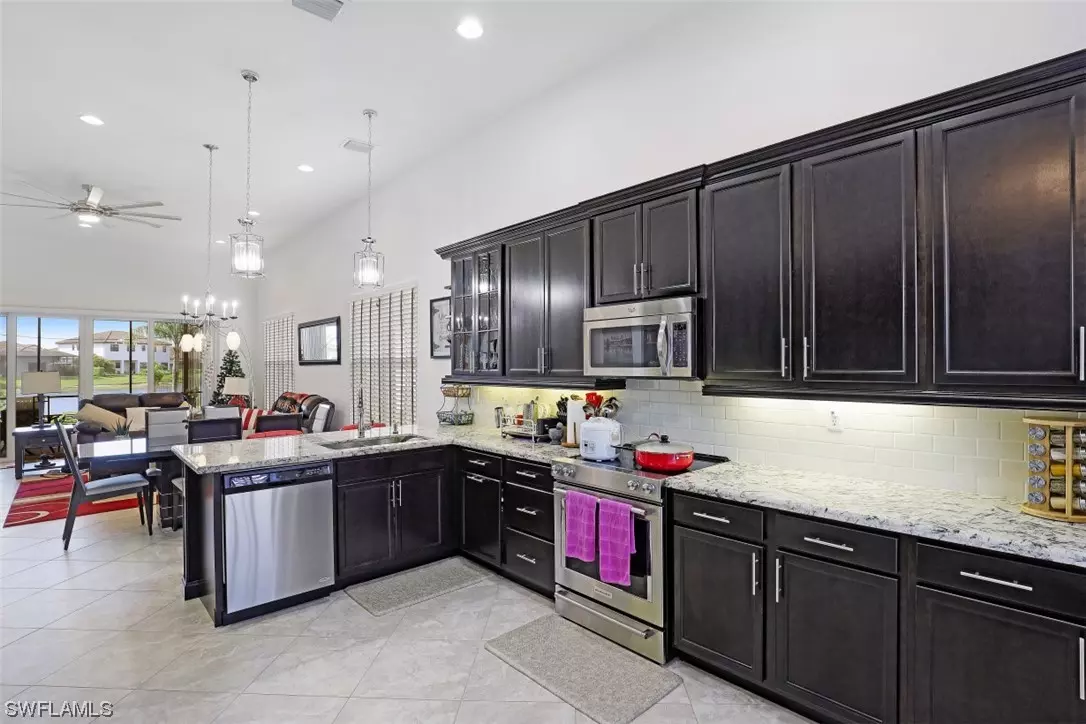$365,000
$360,000
1.4%For more information regarding the value of a property, please contact us for a free consultation.
3 Beds
3 Baths
1,929 SqFt
SOLD DATE : 06/21/2021
Key Details
Sold Price $365,000
Property Type Single Family Home
Sub Type Single Family Residence
Listing Status Sold
Purchase Type For Sale
Square Footage 1,929 sqft
Price per Sqft $189
Subdivision Maple Ridge
MLS Listing ID 221031259
Sold Date 06/21/21
Style Ranch,One Story
Bedrooms 3
Full Baths 2
Half Baths 1
Construction Status Resale
HOA Fees $57/qua
HOA Y/N Yes
Annual Recurring Fee 2236.0
Year Built 2017
Annual Tax Amount $4,394
Tax Year 2020
Lot Size 7,405 Sqft
Acres 0.17
Lot Dimensions Appraiser
Property Description
You will love this home! Amazing curb appeal. This 3 bedrooms, 2.5 bathrooms, tile on the diagonal throughout, an amazing screened-in lanai overlooking the tranquil lake, crown molding throughout, granite counter tops, upgrades in all baths, too many to list. The community offers multiple parks including a dog park, bike/run trails, restaurants, grocery store, bars, shopping, sports fields, tennis courts, basketball courts, gas station, dog groomers/boarding, and an amazing amenities center: The Club at Maple Ridge features pool, barbecue area, pickleball court, fitness gym, sauna, ball room, large exhibition kitchen, play room, hobby room, game room, billiard room, and so much more!
Location
State FL
County Collier
Community Ave Maria
Area Na36 - Immokalee Area
Rooms
Bedroom Description 3.0
Interior
Interior Features Bedroom on Main Level, Bathtub, High Speed Internet, Living/ Dining Room, Main Level Master, Separate Shower, Cable T V, Walk- In Pantry, Split Bedrooms
Heating Central, Electric
Cooling Central Air, Electric
Flooring Carpet, Tile
Furnishings Unfurnished
Fireplace No
Window Features Double Hung
Appliance Dishwasher, Electric Cooktop, Disposal, Microwave, Refrigerator, Washer
Laundry Inside
Exterior
Exterior Feature Patio
Parking Features Attached, Garage, Garage Door Opener
Garage Spaces 2.0
Garage Description 2.0
Pool Community
Community Features Gated, Shopping, Street Lights
Utilities Available Underground Utilities
Amenities Available Basketball Court, Bocce Court, Billiard Room, Business Center, Clubhouse, Dog Park, Fitness Center, Golf Course, Barbecue, Picnic Area, Playground, Pickleball, Park, Pool, Putting Green(s), RV/Boat Storage, Restaurant, Shuffleboard Court, Spa/Hot Tub, Storage, Sidewalks
Waterfront Description Lake
View Y/N Yes
Water Access Desc Public
View Lake
Roof Type Tile
Porch Patio
Garage Yes
Private Pool No
Building
Lot Description Rectangular Lot, Pond
Faces South
Story 1
Sewer Public Sewer
Water Public
Architectural Style Ranch, One Story
Unit Floor 1
Structure Type Block,Concrete,Stucco
Construction Status Resale
Schools
Elementary Schools Estates Elem School
Middle Schools Corkscrew Middle School
High Schools Palmetto Ridge High School
Others
Pets Allowed Yes
HOA Fee Include Irrigation Water,Road Maintenance,Sewer,Street Lights,Trash
Senior Community No
Tax ID 56530011322
Ownership Single Family
Acceptable Financing Contract
Listing Terms Contract
Financing Cash
Pets Allowed Yes
Read Less Info
Want to know what your home might be worth? Contact us for a FREE valuation!

Our team is ready to help you sell your home for the highest possible price ASAP
Bought with RE/MAX Realty Team
Making real estate fun, simple and stress-free!






