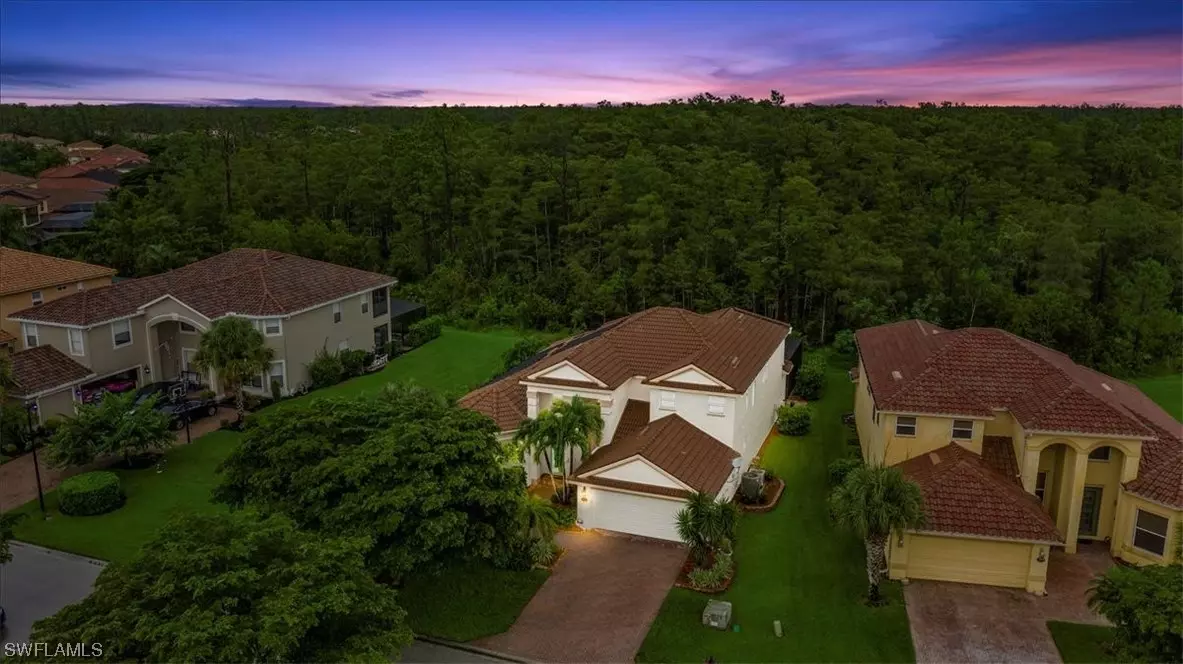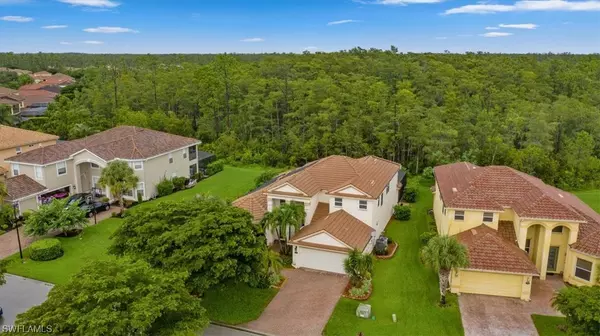$625,000
$625,000
For more information regarding the value of a property, please contact us for a free consultation.
5 Beds
3 Baths
3,629 SqFt
SOLD DATE : 10/05/2021
Key Details
Sold Price $625,000
Property Type Single Family Home
Sub Type Single Family Residence
Listing Status Sold
Purchase Type For Sale
Square Footage 3,629 sqft
Price per Sqft $172
Subdivision Bella Terra
MLS Listing ID 221059462
Sold Date 10/05/21
Style Two Story
Bedrooms 5
Full Baths 2
Half Baths 1
Construction Status Resale
HOA Fees $140/qua
HOA Y/N Yes
Annual Recurring Fee 2532.0
Year Built 2006
Annual Tax Amount $4,783
Tax Year 2020
Lot Size 9,016 Sqft
Acres 0.207
Lot Dimensions Appraiser
Property Description
If you're looking for quality space with tons of privacy too then this is the one! Spacious and wonderfully appointed Trinity floor plan offers five bedrooms plus a HUGE loft and Custom pool. This home is in immaculate condition with very spacious bedrooms that you will not find in brand new homes. The first-floor master bedroom has a spacious walk-in closet and private bathroom with Roman tub and walk-in shower. An additional bedroom or study is also on the first floor. Perfect for entertaining, this home offers formal dining and living room areas in addition to the great room and wide open kitchen. Upgrades include a Reverse osmosis system in kitchen, whole house water softener system, Second story hurricane windows, Custom Pool with solar heater, Tile and handscraped engineered wood, Built in queen-sized Murphy bed with storage and more!
Come see today before this house is gone. Bella Terra offers a resort-style pool and spa, with inline hockey rink, tennis courts, volleyball, soccer field, basketball courts, pickleball, playground and much more.
Location
State FL
County Lee
Community Bella Terra
Area Es03 - Estero
Rooms
Bedroom Description 5.0
Interior
Interior Features Breakfast Bar, Bedroom on Main Level, Bathtub, Coffered Ceiling(s), Separate/ Formal Dining Room, Dual Sinks, Eat-in Kitchen, French Door(s)/ Atrium Door(s), High Ceilings, Main Level Master, Pantry, Split Bedrooms, Separate Shower, Bar, Walk- In Closet(s), High Speed Internet, Loft
Heating Central, Electric
Cooling Central Air, Ceiling Fan(s), Electric
Flooring Carpet, Tile, Wood
Furnishings Unfurnished
Fireplace No
Window Features Single Hung,Sliding,Impact Glass
Appliance Dishwasher, Disposal, Microwave, Range, Refrigerator, Self Cleaning Oven, Water Softener
Laundry Washer Hookup, Dryer Hookup, Inside
Exterior
Exterior Feature Sprinkler/ Irrigation, Shutters Manual
Parking Features Attached, Garage, Two Spaces, Garage Door Opener
Garage Spaces 2.0
Garage Description 2.0
Pool Heated, In Ground, Pool Equipment, Screen Enclosure, Solar Heat, Community
Community Features Gated, Street Lights
Utilities Available Underground Utilities
Amenities Available Basketball Court, Bocce Court, Clubhouse, Fitness Center, Playground, Pickleball, Pool, Spa/Hot Tub, Sidewalks, Tennis Court(s), Trail(s), Satellite TV
Waterfront Description None
View Y/N Yes
Water Access Desc Public
View Preserve
Roof Type Tile
Porch Porch, Screened
Garage Yes
Private Pool Yes
Building
Lot Description Rectangular Lot, Sprinklers Automatic
Faces Southeast
Story 2
Entry Level Two
Sewer Public Sewer
Water Public
Architectural Style Two Story
Level or Stories Two
Unit Floor 1
Structure Type Block,Concrete,Stucco,Wood Frame
Construction Status Resale
Others
Pets Allowed Call, Conditional
HOA Fee Include Association Management,Cable TV,Irrigation Water,Legal/Accounting,Maintenance Grounds,Pest Control,Recreation Facilities,Reserve Fund,Road Maintenance,Street Lights,Security,Trash
Senior Community No
Tax ID 32-46-26-E2-0200B.0840
Ownership Single Family
Security Features Security Gate,Gated with Guard,Gated Community,Security Guard,Smoke Detector(s)
Acceptable Financing All Financing Considered, Cash, FHA, VA Loan
Listing Terms All Financing Considered, Cash, FHA, VA Loan
Financing Conventional
Pets Allowed Call, Conditional
Read Less Info
Want to know what your home might be worth? Contact us for a FREE valuation!

Our team is ready to help you sell your home for the highest possible price ASAP
Bought with MVP Realty Associates LLC
Making real estate fun, simple and stress-free!






