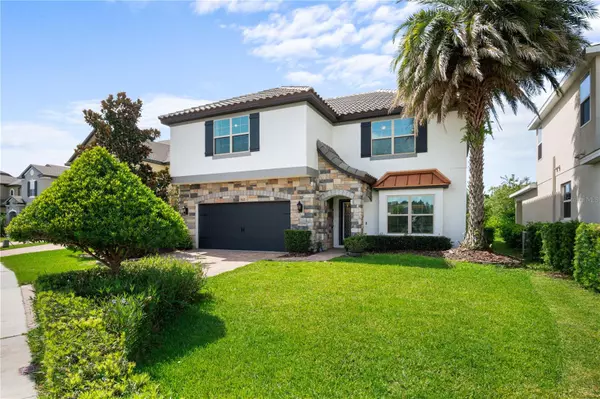$610,000
$635,000
3.9%For more information regarding the value of a property, please contact us for a free consultation.
4 Beds
4 Baths
3,098 SqFt
SOLD DATE : 10/23/2023
Key Details
Sold Price $610,000
Property Type Single Family Home
Sub Type Single Family Residence
Listing Status Sold
Purchase Type For Sale
Square Footage 3,098 sqft
Price per Sqft $196
Subdivision Lake Preserve
MLS Listing ID O6136575
Sold Date 10/23/23
Bedrooms 4
Full Baths 4
Construction Status Financing,Inspections
HOA Fees $110/mo
HOA Y/N Yes
Originating Board Stellar MLS
Year Built 2014
Annual Tax Amount $5,654
Lot Size 6,534 Sqft
Acres 0.15
Lot Dimensions 50x110
Property Description
MOVE IN READY! This is a MODEL HOME from Meritage in the Lake Preserve community. Located right across from the newly built Stonewyck Elementary school. This home boasts a very elegant and functional design, with countless upgrades and features that are sure to catch your eye. The kitchen is equipped with a large stunning marble island, with more marble countertops throughout every sink in the home. The family room offers a comfortable and inviting space for relaxation and socializing. Its connection to the private lanai lets you enjoy indoor-outdoor living, perfect for gatherings. The master suite is designed for comfort and luxury with the addition of a the 5th bedroom option connected to the large space. It includes a sitting area, providing a cozy space to unwind. Two generously sized walk-in closets ensure ample storage for your wardrobe and belongings. The master bathroom offers a touch of opulence with its dual vanities, a separate garden tub, and a walk-in shower. There are many upgrades to this model home, including Italian tile roof, surround sound speakers throughout the home, full security cameras and monitor, crown moldings, custom wall features and lighting, and more. The home has been NEWLY PAINTED in the interior and exterior of home and feels like a brand new home. The Lake Preserve community offers access to a clubhouse, large swimming pool, providing residents with a space to gather, socialize, and host events. The presence of a lake within the community adds to the overall ambiance and provides opportunities for leisurely walks, bike rides, and fishing. There are two community parks with modern playgrounds to enjoy and is pet friendly. The home is known for its energy-efficient features, helping you lead a more environmentally conscious lifestyle while potentially saving you money on utility bills. This former model home offers a blend of elegance, practicality, and community amenities. From the gourmet kitchen to the luxurious master suite, each aspect of the home is thoughtfully designed to enhance your living experience.
Location
State FL
County Orange
Community Lake Preserve
Zoning RES
Rooms
Other Rooms Family Room
Interior
Interior Features Walk-In Closet(s)
Heating Central
Cooling Central Air
Flooring Carpet, Tile
Fireplace false
Appliance Dishwasher, Microwave, Range
Exterior
Exterior Feature Irrigation System, Sprinkler Metered
Garage Spaces 2.0
Fence Fenced
Community Features Association Recreation - Owned, Deed Restrictions, Pool, Sidewalks, Water Access
Utilities Available Cable Available
Amenities Available Clubhouse, Dock, Fence Restrictions, Park, Playground, Pool, Recreation Facilities
Roof Type Tile
Porch Covered
Attached Garage true
Garage true
Private Pool No
Building
Entry Level Two
Foundation Slab
Lot Size Range 0 to less than 1/4
Builder Name Meritage Homes
Sewer Public Sewer
Water Public
Architectural Style Florida
Structure Type Block
New Construction true
Construction Status Financing,Inspections
Schools
Elementary Schools Stone Lake Elem
Middle Schools South Creek Middle
High Schools Cypress Creek High
Others
Pets Allowed Yes
HOA Fee Include Pool, Recreational Facilities
Senior Community No
Ownership Fee Simple
Monthly Total Fees $110
Acceptable Financing Cash, Conventional, VA Loan
Membership Fee Required Required
Listing Terms Cash, Conventional, VA Loan
Special Listing Condition None
Read Less Info
Want to know what your home might be worth? Contact us for a FREE valuation!

Our team is ready to help you sell your home for the highest possible price ASAP

© 2025 My Florida Regional MLS DBA Stellar MLS. All Rights Reserved.
Bought with EXP REALTY LLC
Making real estate fun, simple and stress-free!






