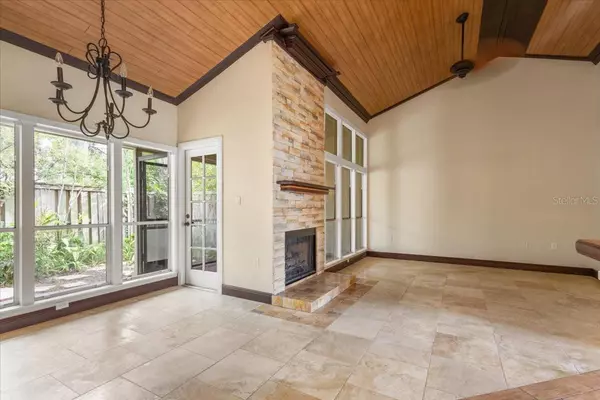$265,000
$259,000
2.3%For more information regarding the value of a property, please contact us for a free consultation.
2 Beds
2 Baths
1,208 SqFt
SOLD DATE : 10/13/2023
Key Details
Sold Price $265,000
Property Type Condo
Sub Type Condominium
Listing Status Sold
Purchase Type For Sale
Square Footage 1,208 sqft
Price per Sqft $219
Subdivision San Marco Villas A Condo
MLS Listing ID O6132691
Sold Date 10/13/23
Bedrooms 2
Full Baths 2
Condo Fees $370
HOA Y/N No
Originating Board Stellar MLS
Year Built 1984
Annual Tax Amount $1,236
Lot Size 1,742 Sqft
Acres 0.04
Property Description
Prime location with amazing schools, this is a wonderful opportunity to own a spacious and naturally well lit 2 bedroom 2 bathroom condo in the highly desirable Sabal Point Community at San Marcos Villas. Upon entering you'll notice the split floor plan with one bedroom and bathroom to the right and the laundry area conveniently located in the hall. Straight ahead you'll walk into the shared living and dining space with beautiful high ceilings and a wood burning fireplace. The kitchen is tucked away to the left with ample storage space, a butchers board and a cooktop. The inset microwave is situated just above the oven next to a cozy dinette. In the rear corner is the master bedroom. Enter the master bathroom to find a double sink and vintage vanity with a stand up shower as well as a built in seat and a large master closet. The screened in patio is a perfect place to view the quaint garden in the peace and quiet. Book a showing today
Location
State FL
County Seminole
Community San Marco Villas A Condo
Zoning CONDO
Interior
Interior Features Ceiling Fans(s), Eat-in Kitchen, High Ceilings, Living Room/Dining Room Combo, Split Bedroom, Walk-In Closet(s)
Heating Central, Heat Pump
Cooling Central Air
Flooring Tile, Vinyl
Fireplaces Type Living Room
Fireplace true
Appliance Built-In Oven, Cooktop, Dishwasher, Disposal, Dryer, Electric Water Heater, Microwave, Range Hood, Refrigerator, Washer
Laundry Inside
Exterior
Exterior Feature Irrigation System
Parking Features Assigned, Guest, None
Fence Fenced
Community Features Pool
Utilities Available Cable Available, Electricity Connected, Public, Sprinkler Recycled, Street Lights, Underground Utilities
Amenities Available Gated
Roof Type Tile
Porch Covered, Deck, Patio, Rear Porch, Screened
Garage false
Private Pool No
Building
Lot Description Cul-De-Sac, In County, Near Public Transit, Paved
Story 1
Entry Level One
Foundation Slab
Lot Size Range 0 to less than 1/4
Sewer Public Sewer
Water Public
Structure Type Stucco
New Construction false
Others
Pets Allowed Yes
HOA Fee Include Insurance, Maintenance Structure, Sewer, Water
Senior Community No
Ownership Condominium
Monthly Total Fees $398
Acceptable Financing Cash, Conventional, FHA
Membership Fee Required Required
Listing Terms Cash, Conventional, FHA
Special Listing Condition None
Read Less Info
Want to know what your home might be worth? Contact us for a FREE valuation!

Our team is ready to help you sell your home for the highest possible price ASAP

© 2024 My Florida Regional MLS DBA Stellar MLS. All Rights Reserved.
Bought with RE/MAX TOWN & COUNTRY REALTY
Making real estate fun, simple and stress-free!






