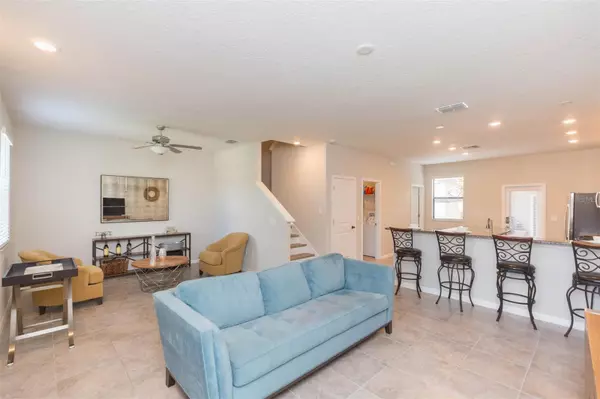$365,000
$360,000
1.4%For more information regarding the value of a property, please contact us for a free consultation.
3 Beds
3 Baths
1,620 SqFt
SOLD DATE : 10/12/2023
Key Details
Sold Price $365,000
Property Type Townhouse
Sub Type Townhouse
Listing Status Sold
Purchase Type For Sale
Square Footage 1,620 sqft
Price per Sqft $225
Subdivision Bexley South Prcl 4 Ph 2B
MLS Listing ID T3472776
Sold Date 10/12/23
Bedrooms 3
Full Baths 2
Half Baths 1
HOA Fees $152/mo
HOA Y/N Yes
Originating Board Stellar MLS
Year Built 2019
Annual Tax Amount $4,559
Lot Size 3,484 Sqft
Acres 0.08
Property Description
This MOVE IN READY home still looks and feels almost as new as the day it was built! Located in the quaint and highly desired neighborhood of Bexley with the dog park, playground and recreation fields just down the street you will enjoy arriving home each day. The walkway welcomes you to your covered front porch that is adorned with brick pavers. As you enter the home, you will notice the open floor plan, fullness of light and large tile that flows throughout. This townhome is absolutely perfect for hosting friends and family with plenty of seating around your island and the long bar area. The main living space is open, yet offers so many possibilities as the dining area, currently used as a sitting room can be made into a home office, playroom, bar room, hobby room or whatever your heart delights. You will not have any issues when it comes to storage, as the pantry is a full walk-in that wraps around and under your stairwell. The laundry room is deep enough that it holds a nice sized folding table, however, feel free to place your laundry baskets or make a perfect space for your fur baby. The downstairs also offers an oversized half bathroom and large linen closet. Your kitchen has a GAS STOVE, an abundance of gorgeous granite countertops, stainless steel appliances and provides access to the enormous courtyard for you to continue the entertainment. The owner has created a beautiful oasis of palm trees out back so you can truly relax after a long day. The detached, rear load two car garage is oversized and after parking in the garage you will be thankful for the covered lanai to keep you shaded and dry. Luxury vinyl plank flooring will wow you throughout the stairwell and second story. Yes, you will not find any carpet in this home! Two large secondary bedrooms, a guest bathroom with shower tub combination and the primary suite make up the second floor. The master bedroom easily accommodates a king size bed, has a very spacious walk-in closet and ensuite bathroom that is complete with a tile shower, dual sinks and a large vanity. The Community of Bexley has resort style amenities which will make every day feel like a “staycation.” Walk the 10+ miles of nature trails, get together at the clubhouse, exercise at the fitness center and relax at the stunning pool!
Location
State FL
County Pasco
Community Bexley South Prcl 4 Ph 2B
Zoning MPUD
Interior
Interior Features Living Room/Dining Room Combo, Master Bedroom Upstairs, Open Floorplan, Stone Counters, Walk-In Closet(s), Window Treatments
Heating Central
Cooling Central Air
Flooring Luxury Vinyl, Tile
Fireplace false
Appliance Dishwasher, Disposal, Dryer, Microwave, Range, Tankless Water Heater, Washer
Laundry Inside, Laundry Room
Exterior
Exterior Feature Courtyard, Irrigation System, Sidewalk
Parking Features Garage Door Opener, Garage Faces Rear
Garage Spaces 2.0
Community Features Clubhouse, Community Mailbox, Dog Park, Fitness Center, Irrigation-Reclaimed Water, Playground, Pool, Sidewalks, Water Access
Utilities Available Cable Connected, Electricity Connected, Natural Gas Connected, Sewer Connected, Water Connected
Roof Type Shingle
Porch Covered, Front Porch, Patio
Attached Garage false
Garage true
Private Pool No
Building
Entry Level Two
Foundation Slab
Lot Size Range 0 to less than 1/4
Sewer Public Sewer
Water Public
Architectural Style Contemporary
Structure Type Stucco
New Construction false
Schools
Elementary Schools Bexley Elementary School
Middle Schools Charles S. Rushe Middle-Po
High Schools Sunlake High School-Po
Others
Pets Allowed Yes
HOA Fee Include Maintenance Structure, Maintenance Grounds
Senior Community No
Ownership Fee Simple
Monthly Total Fees $199
Acceptable Financing Cash, Conventional, FHA, VA Loan
Membership Fee Required Required
Listing Terms Cash, Conventional, FHA, VA Loan
Special Listing Condition None
Read Less Info
Want to know what your home might be worth? Contact us for a FREE valuation!

Our team is ready to help you sell your home for the highest possible price ASAP

© 2025 My Florida Regional MLS DBA Stellar MLS. All Rights Reserved.
Bought with THE MAGNOLIA GROUP OF FLORIDA
Making real estate fun, simple and stress-free!






