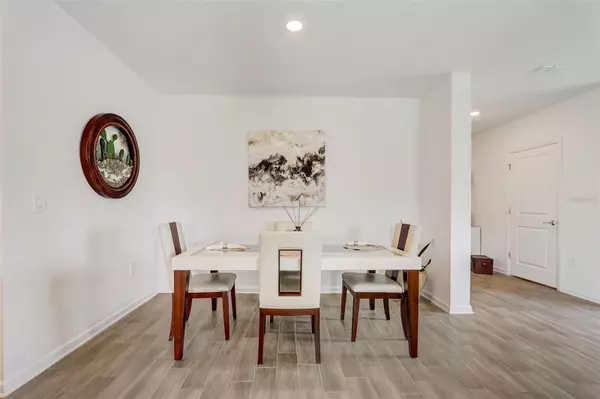$370,000
$390,000
5.1%For more information regarding the value of a property, please contact us for a free consultation.
5 Beds
3 Baths
2,254 SqFt
SOLD DATE : 09/19/2023
Key Details
Sold Price $370,000
Property Type Single Family Home
Sub Type Single Family Residence
Listing Status Sold
Purchase Type For Sale
Square Footage 2,254 sqft
Price per Sqft $164
Subdivision Bella Vita Ph 1A & 1B-1
MLS Listing ID S5088830
Sold Date 09/19/23
Bedrooms 5
Full Baths 2
Half Baths 1
Construction Status Inspections
HOA Fees $14/ann
HOA Y/N Yes
Originating Board Stellar MLS
Year Built 2022
Annual Tax Amount $3,088
Lot Size 6,969 Sqft
Acres 0.16
Property Description
Why Wait for New Construction? This Practically New 2022 5 Bedroom Home is Situated on a Large Corner Lot and is in Pristine Condition. Bella Vita/Horsecreek at Crosswinds is a Lennar Community Located In Beautiful Davenport. A New and Peaceful Community but Still Close to Major Roadways.
This Spacious Home Has So Much to Offer. The Kitchen Boasts All Stainless Appliances, 42" Soft Close Cabinets, Quartz Countertops, and Large Pantry. The Owners Suite Features Dual Sink Vanity, Spacious Walk in Shower and a Large Walk in Closet. The Remaining Bedrooms are Ample in Size, For Family or Guests and the Loft Area is Perfect for a Gaming, Reading or Entertaining!! So Many Possibilities.
This Eco Smart Home is Equipped with Solar Panels to Offset Those High Power Bills and an Outdoor in Wall Pest Control System, so no Need for Anyone to Enter the Home to Spray. The Community Offers a Large Playground and Pool and You Will Be Centrally Located Close to Shopping, Restaurants and a Short Drive to the Theme Parks. AND ...HOA Fees are Low!! Come See This Dynamic Home Today and Make it Yours !
5 BEDROOMS for Under $400k!!! WOW!
Location
State FL
County Polk
Community Bella Vita Ph 1A & 1B-1
Rooms
Other Rooms Loft
Interior
Interior Features High Ceilings, In Wall Pest System, Kitchen/Family Room Combo, Master Bedroom Upstairs, Open Floorplan, Smart Home, Solid Surface Counters, Walk-In Closet(s)
Heating Central, Electric, Solar
Cooling Central Air
Flooring Carpet, Ceramic Tile
Fireplace false
Appliance Dishwasher, Disposal, Dryer, Electric Water Heater, Microwave, Range, Range Hood, Refrigerator, Washer
Exterior
Exterior Feature Irrigation System, Sidewalk
Garage Spaces 2.0
Community Features Community Mailbox, Playground, Pool, Sidewalks
Utilities Available Cable Connected, Electricity Connected, Sewer Connected, Solar, Water Connected
Amenities Available Playground, Pool
Roof Type Shingle
Attached Garage true
Garage true
Private Pool No
Building
Lot Description Corner Lot
Entry Level Two
Foundation Slab
Lot Size Range 0 to less than 1/4
Sewer Public Sewer
Water Public
Structure Type Block
New Construction false
Construction Status Inspections
Schools
Elementary Schools Loughman Oaks Elem
Middle Schools Boone Middle
High Schools Ridge Community Senior High
Others
Pets Allowed Yes
HOA Fee Include Common Area Taxes, Pool, Management, Pool
Senior Community No
Ownership Fee Simple
Monthly Total Fees $14
Acceptable Financing Cash, Conventional, FHA, VA Loan
Membership Fee Required Required
Listing Terms Cash, Conventional, FHA, VA Loan
Special Listing Condition None
Read Less Info
Want to know what your home might be worth? Contact us for a FREE valuation!

Our team is ready to help you sell your home for the highest possible price ASAP

© 2025 My Florida Regional MLS DBA Stellar MLS. All Rights Reserved.
Bought with EXP REALTY LLC
Making real estate fun, simple and stress-free!






