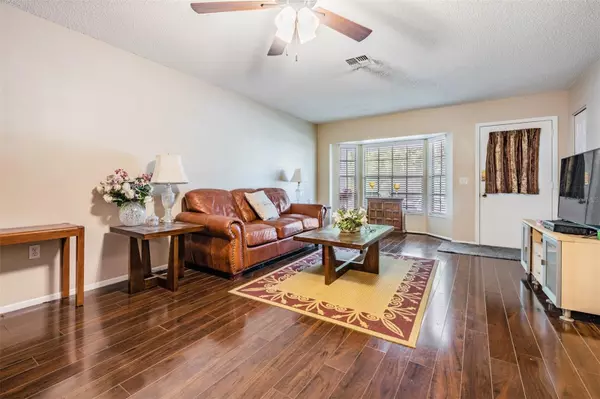$180,000
$199,000
9.5%For more information regarding the value of a property, please contact us for a free consultation.
2 Beds
2 Baths
1,092 SqFt
SOLD DATE : 09/15/2023
Key Details
Sold Price $180,000
Property Type Single Family Home
Sub Type Single Family Residence
Listing Status Sold
Purchase Type For Sale
Square Footage 1,092 sqft
Price per Sqft $164
Subdivision Timber Pines
MLS Listing ID T3443408
Sold Date 09/15/23
Bedrooms 2
Full Baths 2
Construction Status Inspections
HOA Fees $291/mo
HOA Y/N Yes
Originating Board Stellar MLS
Year Built 1986
Annual Tax Amount $2,939
Lot Size 9,583 Sqft
Acres 0.22
Property Description
MOTIVATED SELLER!! Welcome home to this 2 Bedroom / 2 Bathroom home located on a Large Corner lot within the highly sought after TIMBER PINES in Spring Hill, FL! The Covered Front Porch opens up to a Bright and Open floor plan with Laminate flooring throughout the main living areas! The Living Room / Dining Room Combo is an amazing space for entertainment! The Kitchen boasts plenty of Cabinets + Pantry for AMPLE Storage space! The Owner's Suite presents a Full Bathroom with Walk-In Shower! An Enclosed Florida room back of the home to enjoy the Florida weather! The community of Timber Pines is a 55+ GATED Community and offers amenities such as a Clubhouse, Community Pool, Golf Course, Fitness Center, Cafe/Restaurant, Tennis Courts, Shuffleboard Courts, Playgrounds, and Walking Trails! This home is close to highly-rated public schools, shopping, dining, and entertainment! You do NOT want to miss this opportunity! Schedule your showing today!
Location
State FL
County Hernando
Community Timber Pines
Zoning PDP
Rooms
Other Rooms Attic
Interior
Interior Features Ceiling Fans(s), Open Floorplan, Walk-In Closet(s), Window Treatments
Heating Central
Cooling Central Air
Flooring Carpet, Ceramic Tile
Fireplace false
Appliance Dishwasher, Dryer, Microwave, Other, Refrigerator, Washer
Exterior
Exterior Feature Lighting, Other
Garage Spaces 2.0
Community Features Clubhouse, Deed Restrictions, Fitness Center, Gated, Golf Carts OK, Golf, Park, Playground, Pool, Restaurant, Tennis Courts
Utilities Available BB/HS Internet Available, Cable Available, Fire Hydrant
Amenities Available Clubhouse, Fitness Center, Golf Course, Park, Playground, Pool, Recreation Facilities, Security, Shuffleboard Court, Tennis Court(s), Trail(s)
Roof Type Shingle
Attached Garage true
Garage true
Private Pool No
Building
Lot Description Paved
Entry Level One
Foundation Slab
Lot Size Range 0 to less than 1/4
Sewer Public Sewer
Water Public
Structure Type Block, Stucco
New Construction false
Construction Status Inspections
Schools
Elementary Schools Deltona Elementary
Middle Schools Fox Chapel Middle School
High Schools Weeki Wachee High School
Others
Pets Allowed Yes
HOA Fee Include Guard - 24 Hour, Cable TV, Pool, Escrow Reserves Fund, Internet, Recreational Facilities, Security
Senior Community Yes
Ownership Fee Simple
Monthly Total Fees $291
Acceptable Financing Cash, Conventional
Membership Fee Required Required
Listing Terms Cash, Conventional
Special Listing Condition None
Read Less Info
Want to know what your home might be worth? Contact us for a FREE valuation!

Our team is ready to help you sell your home for the highest possible price ASAP

© 2025 My Florida Regional MLS DBA Stellar MLS. All Rights Reserved.
Bought with PHOENIX REALTY ADVISORS LLC
Making real estate fun, simple and stress-free!






