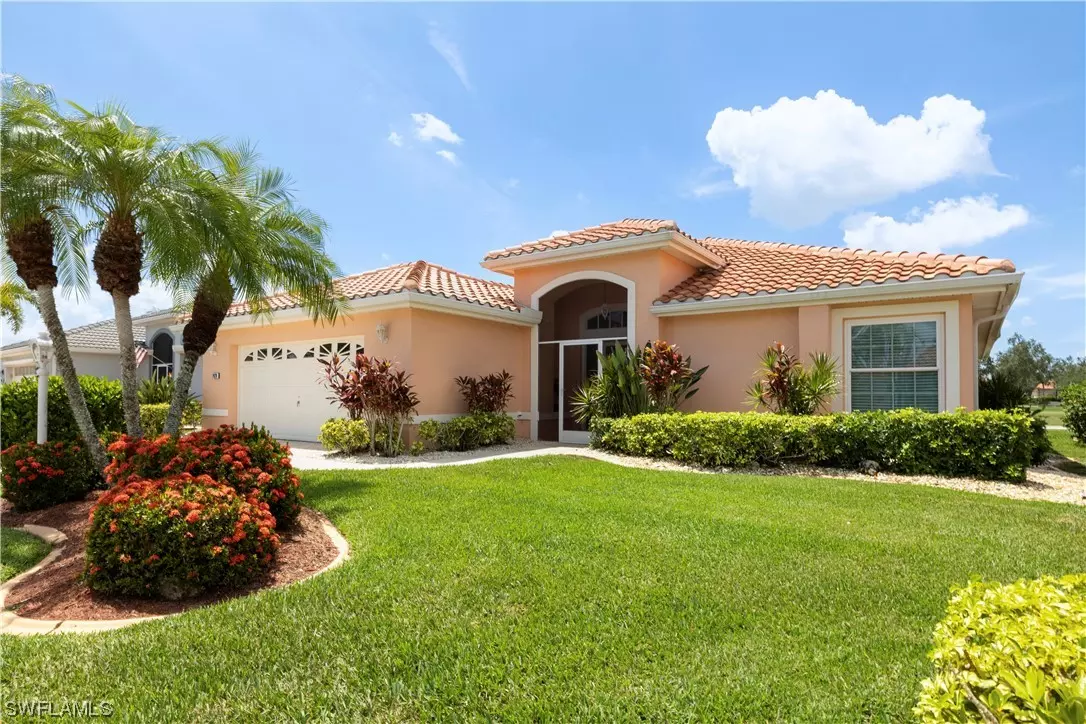$330,000
$375,000
12.0%For more information regarding the value of a property, please contact us for a free consultation.
2 Beds
2 Baths
1,733 SqFt
SOLD DATE : 09/15/2023
Key Details
Sold Price $330,000
Property Type Single Family Home
Sub Type Single Family Residence
Listing Status Sold
Purchase Type For Sale
Square Footage 1,733 sqft
Price per Sqft $190
Subdivision Del Vera Country Club
MLS Listing ID 223042896
Sold Date 09/15/23
Style Ranch,One Story
Bedrooms 2
Full Baths 2
Construction Status Resale
HOA Fees $206/qua
HOA Y/N Yes
Annual Recurring Fee 5016.0
Year Built 1993
Annual Tax Amount $3,991
Tax Year 2022
Lot Size 6,098 Sqft
Acres 0.14
Lot Dimensions Appraiser
Property Description
LOCATION, LOCATION, LOCATION.... and LIGHT!!!! AND...JUST REDUCED!!! Welcome to this light and bright 2 bed/2 bath + den Villa Real home with vaulted ceiling....a den large enough to make a third bedroom, (already features a closet!), eat-in kitchen, formal dining area, split floor plan and more! In fact, this model has a pocket door to separate off your guest wing, (bedroom and double basin sink bathroom), from the rest of the house! The kitchen is large enough to have an island, (if desired), and the living room features a skylight, flooding the entire house with light! The oversized screened in lanai features a covered dining area as well as sun or barbeque outdoor area with breathtaking sunrise, golf course, lake, and clubhouse views! This is Florida living at its finest! Herons Glen Golf and Country Club is the area's premier gated community with an 18 hole Championship golf course, 6 HarTru tennis courts, 4, (soon 6), plickleball courts, resort style pool and spa, restaurant and bar, state of the art fitness center, brand new bocce and shuffleboard courts, dozens of clubs and community events. Honestly this development is resort style living at its finest!
Location
State FL
County Lee
Community Herons Glen
Area Fn07 - North Fort Myers Area
Rooms
Bedroom Description 2.0
Interior
Interior Features Bathtub, Dual Sinks, Eat-in Kitchen, Living/ Dining Room, Pantry, Separate Shower, High Speed Internet, Split Bedrooms
Heating Central, Electric
Cooling Central Air, Ceiling Fan(s), Electric
Flooring Carpet, Tile
Furnishings Furnished
Fireplace No
Window Features Single Hung
Appliance Dryer, Dishwasher, Freezer, Disposal, Microwave, Range, Refrigerator, Washer
Exterior
Exterior Feature None
Parking Features Assigned, Attached, Garage, Two Spaces, Garage Door Opener
Garage Spaces 2.0
Garage Description 2.0
Pool Community
Community Features Golf, Street Lights
Amenities Available Bocce Court, Clubhouse, Fitness Center, Golf Course, Hobby Room, Barbecue, Picnic Area, Pickleball, Pool, Restaurant, Shuffleboard Court, Spa/Hot Tub, Sidewalks, Tennis Court(s), Trail(s)
Waterfront Description None
View Y/N Yes
Water Access Desc Assessment Paid
View Golf Course
Roof Type Tile
Porch Lanai, Porch, Screened
Garage Yes
Private Pool No
Building
Lot Description Rectangular Lot
Faces North
Story 1
Sewer Assessment Paid
Water Assessment Paid
Architectural Style Ranch, One Story
Unit Floor 1
Structure Type Block,Concrete,Stucco
Construction Status Resale
Others
Pets Allowed Call, Conditional
HOA Fee Include Association Management,Cable TV,Internet,Irrigation Water,Legal/Accounting,Maintenance Grounds,Recreation Facilities,Reserve Fund,Road Maintenance,Street Lights,Security
Senior Community No
Tax ID 04-43-24-05-00002.0010
Ownership Single Family
Security Features Security Gate,Gated with Guard,Gated Community
Acceptable Financing All Financing Considered, Cash
Listing Terms All Financing Considered, Cash
Financing Cash
Pets Allowed Call, Conditional
Read Less Info
Want to know what your home might be worth? Contact us for a FREE valuation!

Our team is ready to help you sell your home for the highest possible price ASAP
Bought with Starlink Realty, Inc
Making real estate fun, simple and stress-free!






