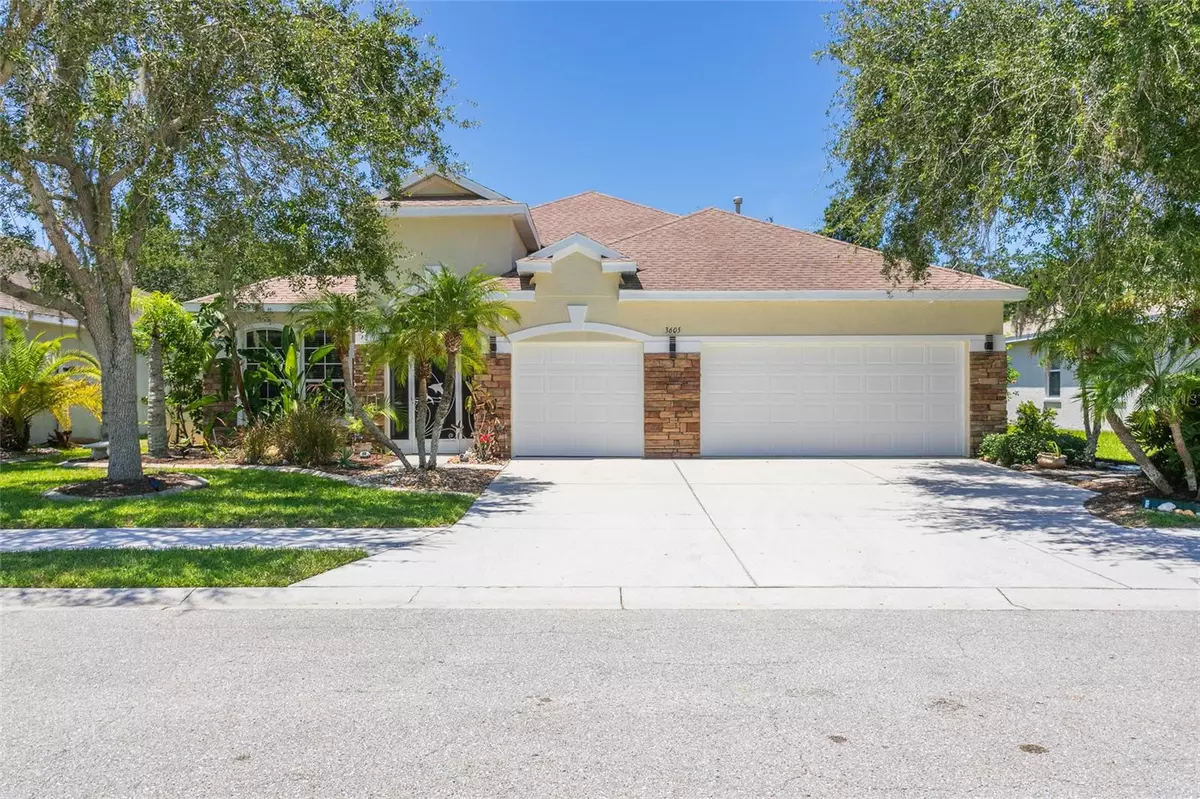$510,000
$499,500
2.1%For more information regarding the value of a property, please contact us for a free consultation.
4 Beds
3 Baths
2,222 SqFt
SOLD DATE : 09/12/2023
Key Details
Sold Price $510,000
Property Type Single Family Home
Sub Type Single Family Residence
Listing Status Sold
Purchase Type For Sale
Square Footage 2,222 sqft
Price per Sqft $229
Subdivision Oakley Place
MLS Listing ID T3464972
Sold Date 09/12/23
Bedrooms 4
Full Baths 3
Construction Status No Contingency
HOA Fees $62/ann
HOA Y/N Yes
Originating Board Stellar MLS
Year Built 2004
Annual Tax Amount $5,518
Lot Size 7,405 Sqft
Acres 0.17
Property Description
Welcome home to this beautiful, spacious, fully updated 4 bedroom, 3 bath pool home in Oakley Place! This gorgeous home boasts the perfect split plan layout with the primary suite in one corner, three more bedrooms on the other side of the house, and a private office in the front, just off the large foyer and next to the formal dining room. This beautiful home boasts 9' ceilings throughout and has tons of natural light! The kitchen is the heart of every home, and located in the center of the home in this open concept design, this one will not disappoint! To stay connected to your friends and family while you are entertaining, the kitchen is fully open to the breakfast area and living room, and offers full sight lines to the luxurious, expansive pool. The open design kitchen boasts painted maple cabinetry, solid surface Corian countertops, brand new - never once used - stainless GE appliances; 27.5 cubic foot French door refrigerator with large freezer drawer, glass top stove with convection feature, and dishwasher. You are sure to love the large stainless steel sink with hand-wave gooseneck faucet, ample storage, and oversized pantry closet. The large primary suite is tucked away at the back of the house and features an open en suite with a large double vanity, garden tub, a huge shower, private water closet, linen closet, and walk-in clothes closet. On the other side of the house you will find a 9x7 bonus area that can serve as a play space to keep toys out of sight, a homework or gaming area, or even a second workspace. The private office is light and bright with double door entry and the privacy of being removed from the main living areas. The third bathroom is accessible from the pool area and features a large double, painted maple vanity and large shower with new stone-like flooring. The laundry room is conveniently located between the massive 3-car garage and the breakfast area, with brand new GE washer and dryer, painted oak cabinets, and extra room for storage. Best of all is the pool! At the end of the day, relax with a glass of wine at sunset as you enjoy the TOTALLY PRIVATE POOL and listen to the sounds of the built-in waterfall as you float your cares away! With the pool heater, you can enjoy your luxurious pool year-round! There is a ton of extra space in the pool area for entertaining! Bask in the sun and catch a tan, or stay cool in the shade of the lounge area under roof. There is plenty of room for both in this pond-front pool area! Everything has already been done for you in this gorgeous home! New AC in 2017, new luxury vinyl flooring in the office and all bedrooms in 2023 - NO CARPET ANYWHERE - new light fixtures and ceiling fans, new paint inside and out in 2023, pool was redone in 2023, and bathroom updates in 2023. This lovely home is also plumbed for gas, should you choose to use it. Your quiet, tucked-away paradise awaits! Low HOA and NO CDD fees here! Convenience to Ellenton Outlet Mall - just 1 mile away, I-75 - 1.5 miles, tons of restaurants everywhere! All measurements are deemed accurate, but buyer's agent to verify. Room Feature: Linen Closet In Bath (Primary Bedroom).
Location
State FL
County Manatee
Community Oakley Place
Zoning PDR
Direction E
Rooms
Other Rooms Attic, Den/Library/Office, Formal Dining Room Separate, Inside Utility
Interior
Interior Features Ceiling Fans(s), Open Floorplan, Solid Surface Counters, Solid Wood Cabinets, Split Bedroom, Thermostat, Walk-In Closet(s), Window Treatments
Heating Electric
Cooling Central Air
Flooring Ceramic Tile, Luxury Vinyl
Fireplace false
Appliance Convection Oven, Cooktop, Dishwasher, Disposal, Dryer, Electric Water Heater, Exhaust Fan, Ice Maker, Microwave, Range, Refrigerator, Washer
Laundry Inside, Laundry Room
Exterior
Exterior Feature Irrigation System, Lighting, Sidewalk, Sliding Doors
Parking Features Driveway, Garage Door Opener
Garage Spaces 3.0
Fence Fenced, Vinyl
Pool Gunite, In Ground, Pool Sweep
Community Features Sidewalks
Utilities Available BB/HS Internet Available, Cable Available, Electricity Connected, Natural Gas Available, Natural Gas Connected, Public, Sewer Connected, Street Lights, Underground Utilities, Water Connected
Waterfront Description Pond
View Y/N 1
Water Access 1
Water Access Desc Pond
View Trees/Woods, Water
Roof Type Shingle
Porch Covered, Enclosed, Front Porch, Patio, Rear Porch, Screened
Attached Garage true
Garage true
Private Pool Yes
Building
Lot Description Landscaped, Near Public Transit, Sidewalk, Paved
Entry Level One
Foundation Slab
Lot Size Range 0 to less than 1/4
Sewer Public Sewer
Water Public
Architectural Style Contemporary
Structure Type Block,Stucco
New Construction false
Construction Status No Contingency
Others
Pets Allowed Yes
Senior Community No
Ownership Fee Simple
Monthly Total Fees $62
Acceptable Financing Cash, Conventional, FHA, VA Loan
Membership Fee Required Required
Listing Terms Cash, Conventional, FHA, VA Loan
Special Listing Condition None
Read Less Info
Want to know what your home might be worth? Contact us for a FREE valuation!

Our team is ready to help you sell your home for the highest possible price ASAP

© 2025 My Florida Regional MLS DBA Stellar MLS. All Rights Reserved.
Bought with BEST BEACH RENTALS & SALES PA
Making real estate fun, simple and stress-free!






