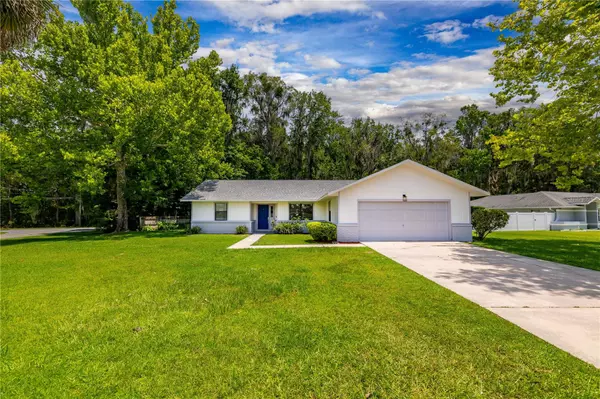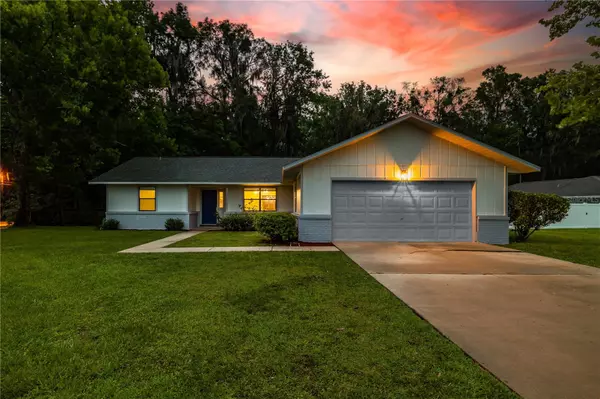$280,000
$285,000
1.8%For more information regarding the value of a property, please contact us for a free consultation.
3 Beds
2 Baths
1,517 SqFt
SOLD DATE : 08/29/2023
Key Details
Sold Price $280,000
Property Type Single Family Home
Sub Type Single Family Residence
Listing Status Sold
Purchase Type For Sale
Square Footage 1,517 sqft
Price per Sqft $184
Subdivision Mcateer Acres
MLS Listing ID T3454495
Sold Date 08/29/23
Bedrooms 3
Full Baths 2
Construction Status Inspections,Other Contract Contingencies
HOA Y/N No
Originating Board Stellar MLS
Year Built 1987
Annual Tax Amount $2,829
Lot Size 0.290 Acres
Acres 0.29
Lot Dimensions 102x123
Property Description
Under contract-accepting backup offers. Tastefully remodeled 3-bed, 2-bath, 2 car garage with over 1,500 living sq ft, open concept, split layout, a screened lanai, and fenced in backyard. Featuring a 2019 roof, 2023 HVAC system, new stainless-steel appliances. Situated on a 12,600 sq ft corner lot with beautifully freshened landscape. Open concept home with a living/dining room combo and breakfast bar. Includes vinyl flooring in the rooms, tile throughout, fresh interior and exterior paint, and newly installed blinds. Bathrooms have been refreshed for an elevated look. Located in Ocala known as the “Horse Capital of the World”, with an abundance of equestrian trails and horse farms. Enjoy the Ocala National Forest, Silver Springs State Park, Biking Trails, Museums, Theatres and so much more. No flood insurance required! Don't miss out on the opportunity to make this house your new home. Easy to show, book your showing today, this beautiful home will not last long. Agents, read broker remarks for all other details.
Location
State FL
County Marion
Community Mcateer Acres
Zoning R1
Interior
Interior Features Ceiling Fans(s), Living Room/Dining Room Combo, Split Bedroom, Thermostat, Tray Ceiling(s)
Heating Central
Cooling Central Air
Flooring Tile, Vinyl
Fireplaces Type Living Room, Masonry, Wood Burning
Furnishings Unfurnished
Fireplace true
Appliance Dishwasher, Microwave, Range, Refrigerator
Laundry Laundry Closet
Exterior
Exterior Feature Sliding Doors
Parking Features Driveway
Garage Spaces 2.0
Fence Wood
Utilities Available Sewer Available, Water Available
View Trees/Woods
Roof Type Shingle
Porch Enclosed, Patio, Screened
Attached Garage true
Garage true
Private Pool No
Building
Lot Description Corner Lot, Landscaped, Paved
Story 1
Entry Level One
Foundation Block
Lot Size Range 1/4 to less than 1/2
Sewer Septic Tank
Water Public
Architectural Style Ranch
Structure Type Wood Frame
New Construction false
Construction Status Inspections,Other Contract Contingencies
Schools
Elementary Schools Shady Hill Elementary School
Middle Schools Belleview Middle School
High Schools Belleview High School
Others
Senior Community No
Ownership Fee Simple
Acceptable Financing Cash, Conventional, USDA Loan, VA Loan
Listing Terms Cash, Conventional, USDA Loan, VA Loan
Special Listing Condition None
Read Less Info
Want to know what your home might be worth? Contact us for a FREE valuation!

Our team is ready to help you sell your home for the highest possible price ASAP

© 2025 My Florida Regional MLS DBA Stellar MLS. All Rights Reserved.
Bought with EXP REALTY LLC
Making real estate fun, simple and stress-free!






