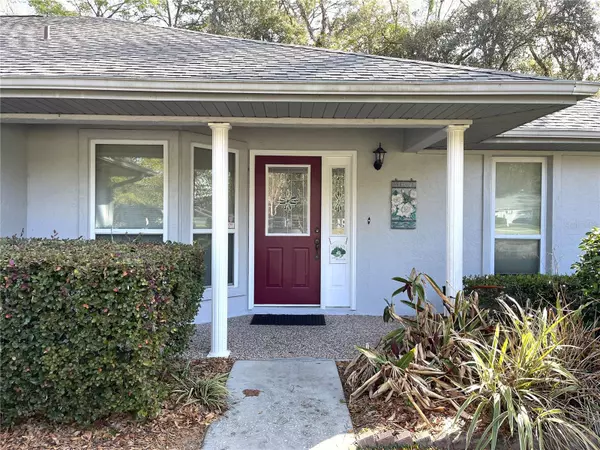$240,000
$245,000
2.0%For more information regarding the value of a property, please contact us for a free consultation.
2 Beds
2 Baths
1,443 SqFt
SOLD DATE : 08/30/2023
Key Details
Sold Price $240,000
Property Type Single Family Home
Sub Type Villa
Listing Status Sold
Purchase Type For Sale
Square Footage 1,443 sqft
Price per Sqft $166
Subdivision Rainbow Spgs Country Club Estate
MLS Listing ID OM653438
Sold Date 08/30/23
Bedrooms 2
Full Baths 2
Construction Status Financing,Inspections
HOA Fees $19/ann
HOA Y/N Yes
Originating Board Stellar MLS
Year Built 1989
Annual Tax Amount $2,573
Lot Size 6,969 Sqft
Acres 0.16
Lot Dimensions 78x91
Property Description
You won't find another villa in the neighborhood that can match this one. Unique layout with 2 master bedroom suites. Large open plan from kitchen overlooking living and dining areas. So many upgrades and spaces to enjoy life. The living space opens up into the Florida room which also has access from one of the master suites and access to the back yard. The kitchen has great ambiance with upper and lower lighting on the cabinets. The wood cabinets and Corian counters are ready for you to prepare your favorite gourmet meals. There is a cozy nook for those romantic dinners off the kitchen. The built in cabinet and wine rack under the counter in the living area gives lots of extra space to display your favorite photos or knick-knacks. Both bedrooms have California closet built-ins. Both bathrooms have been remodeled with Corian sinks. The guest room does have a built-in murphy bed (with an amazing mattress) so you can use the room for more than just guests - larger room so you can use as an office or game room. The guest bathroom has a jetted tub to help ease those muscles after a rousing game of pickle ball or disc golf over at the community center. The gutters have a newer leaf guard system. The oversized corner lot that has a dead-end road at the side to make the yard seem so much larger than it really is. Woods behind also help add to the seclusion of the site. The oversized patio in the back yard is a great place to entertain or sit by your firepit and enjoy a quiet evening. The Villa Association does take care of mowing your lawn, mulching and simple shrub trimming. The POA has a low fee of $236 annually and gives you Rainbow River access through the private member park and trails to hike in the Trail Park. In addition, there is a community pool, tennis courts, pickleball courts, disc golf course, basketball, shuffleboard, bocce courts, horseshoe pits, a billiard room, poker rooms, multi-purpose rooms and lots of opportunity to enjoy life. With the price reduction, this is one you don't want to miss.
Location
State FL
County Marion
Community Rainbow Spgs Country Club Estate
Zoning PD16
Interior
Interior Features Eat-in Kitchen, Living Room/Dining Room Combo, Split Bedroom, Walk-In Closet(s)
Heating Heat Pump
Cooling Central Air
Flooring Laminate, Tile
Fireplaces Type Gas, Living Room, Masonry
Fireplace true
Appliance Dishwasher, Dryer, Microwave, Range, Refrigerator, Washer
Laundry In Garage
Exterior
Exterior Feature Rain Gutters
Garage Spaces 1.0
Pool Other
Community Features Association Recreation - Lease, Deed Restrictions, Park, Restaurant, Water Access
Utilities Available BB/HS Internet Available, Electricity Connected, Propane, Sewer Connected, Underground Utilities, Water Connected
Amenities Available Basketball Court, Clubhouse, Fitness Center, Park, Pickleball Court(s), Pool, Recreation Facilities, Shuffleboard Court, Tennis Court(s), Trail(s)
Water Access 1
Water Access Desc River
Roof Type Shingle
Attached Garage true
Garage true
Private Pool No
Building
Story 1
Entry Level One
Foundation Slab
Lot Size Range 0 to less than 1/4
Sewer Public Sewer
Water Public
Architectural Style Florida
Structure Type Block, Stucco
New Construction false
Construction Status Financing,Inspections
Schools
Elementary Schools Dunnellon Elementary School
Middle Schools Dunnellon Middle School
High Schools Dunnellon High School
Others
Pets Allowed Yes
HOA Fee Include Common Area Taxes, Management, Recreational Facilities
Senior Community No
Ownership Fee Simple
Monthly Total Fees $159
Acceptable Financing Cash, Conventional
Membership Fee Required Required
Listing Terms Cash, Conventional
Special Listing Condition None
Read Less Info
Want to know what your home might be worth? Contact us for a FREE valuation!

Our team is ready to help you sell your home for the highest possible price ASAP

© 2025 My Florida Regional MLS DBA Stellar MLS. All Rights Reserved.
Bought with BOOM TOWN REALTY, LLC
Making real estate fun, simple and stress-free!






