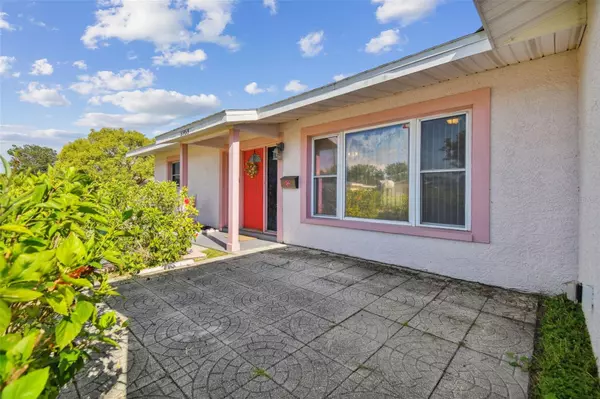$282,500
$299,900
5.8%For more information regarding the value of a property, please contact us for a free consultation.
2 Beds
1 Bath
950 SqFt
SOLD DATE : 08/24/2023
Key Details
Sold Price $282,500
Property Type Single Family Home
Sub Type Single Family Residence
Listing Status Sold
Purchase Type For Sale
Square Footage 950 sqft
Price per Sqft $297
Subdivision Sheryl Manor Unit 3 2Nd Add
MLS Listing ID U8207712
Sold Date 08/24/23
Bedrooms 2
Full Baths 1
HOA Y/N No
Originating Board Stellar MLS
Year Built 1967
Annual Tax Amount $1,134
Lot Size 7,840 Sqft
Acres 0.18
Property Description
Under contract-accepting backup offers. Location, Location, Location! St. Pete living is waiting for you in this perfect starter home or maybe a downsizing home. 2 bedrooms, 1 bath that utilizes every square inch wonderfully. Spacious bedrooms with deep cedar closets, large kitchen with eating space and huge living room rounds this home out nicely. Take advantage of the sun room with vinyl windows and the big backyard that is completely fenced for the furry family members! The home is complete with a one car garage and large laundry area which is tucked away nicely. The home is centrally located in one of the most desirable areas in St Petersburg. It is within walking distance to parks and schools. Short drive will take you to the famous sandy local beaches, shopping centers, Airports, and the vibrant exciting downtown St. Petersburg area. Roof installed in 2010, Updated Electric Panel, Updated HVAC in 2021 and Water Heater updated in 2022. All information deemed to be accurate, buyer to verify.
Location
State FL
County Pinellas
Community Sheryl Manor Unit 3 2Nd Add
Direction N
Rooms
Other Rooms Florida Room, Inside Utility
Interior
Interior Features Ceiling Fans(s), Eat-in Kitchen, Thermostat, Window Treatments
Heating Central, Electric
Cooling Central Air
Flooring Carpet, Tile
Fireplace false
Appliance Electric Water Heater, Refrigerator
Laundry Inside, Laundry Room
Exterior
Exterior Feature Lighting, Sidewalk, Sliding Doors
Parking Features Driveway, Garage Door Opener
Garage Spaces 1.0
Fence Board
Utilities Available BB/HS Internet Available, Cable Available, Electricity Connected, Public, Sewer Connected, Water Connected
Roof Type Shingle
Porch Front Porch, Rear Porch
Attached Garage true
Garage true
Private Pool No
Building
Lot Description City Limits, Landscaped, Level, Near Public Transit, Sidewalk, Paved
Entry Level One
Foundation Slab
Lot Size Range 0 to less than 1/4
Sewer Public Sewer
Water Public
Architectural Style Florida
Structure Type Block, Stucco
New Construction false
Schools
Elementary Schools Westgate Elementary-Pn
Middle Schools Tyrone Middle-Pn
High Schools Dixie Hollins High-Pn
Others
Pets Allowed Yes
Senior Community No
Ownership Fee Simple
Acceptable Financing Cash, Conventional, FHA, VA Loan
Listing Terms Cash, Conventional, FHA, VA Loan
Special Listing Condition None
Read Less Info
Want to know what your home might be worth? Contact us for a FREE valuation!

Our team is ready to help you sell your home for the highest possible price ASAP

© 2025 My Florida Regional MLS DBA Stellar MLS. All Rights Reserved.
Bought with RE/MAX REALTEC GROUP INC
Making real estate fun, simple and stress-free!






