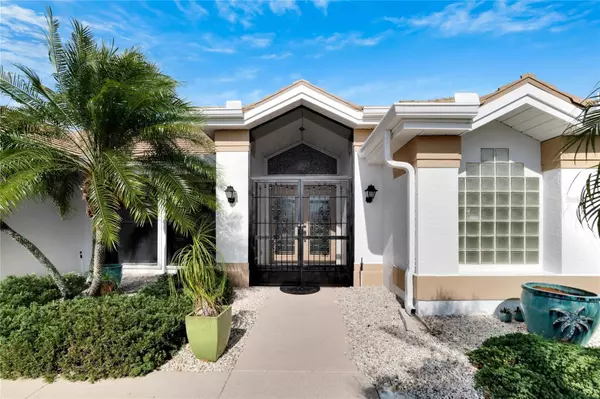$503,500
$529,900
5.0%For more information regarding the value of a property, please contact us for a free consultation.
3 Beds
2 Baths
2,244 SqFt
SOLD DATE : 08/16/2023
Key Details
Sold Price $503,500
Property Type Single Family Home
Sub Type Single Family Residence
Listing Status Sold
Purchase Type For Sale
Square Footage 2,244 sqft
Price per Sqft $224
Subdivision Sun City Center Unit 253 Ph
MLS Listing ID T3456766
Sold Date 08/16/23
Bedrooms 3
Full Baths 2
Construction Status Appraisal,Inspections
HOA Fees $2/ann
HOA Y/N Yes
Originating Board Stellar MLS
Year Built 1993
Annual Tax Amount $3,713
Lot Size 0.330 Acres
Acres 0.33
Lot Dimensions 89x160
Property Description
Under contract-accepting backup offers.One or more photo(s) has been virtually staged. Welcome to paradise! Well cared for Expanded Westminster 3-bedroom 2-bathroom pool home located on a quiet cul-de-sac in the Renaissance optional area. A screened entry leads you to French leaded glass doors with a leaded glass transom above it. Stepping into the foyer you have a wide-open view through the living room directly to the pool area behind the home. On you left is the dining room that has been converted to a TV room. To your right is the master bedroom suite. The master bedroom has two walk-in closets, vaulted ceilings, and sliding glass doors that lead to the pool area. The master bathroom has ceramic tile flooring, a garden tub, separate shower, dual sink vanity and private water closet. The spacious kitchen has an island with power, Corian counter tops, tile backsplash behind stovetop, deep aluminum farmers sink, stove top along with built-in convection and microwave ovens. The cabinets have pull-out drawers and there is a built-in desk. The kitchen opens to the family room, that is being used as a dining room, and a breakfast nook which overlooks the pool area. The guest bathroom has a door to the pool area. The large laundry room has built-in storage and a closet. The oversized garage has built-in storage on both sides with room to park two cars and get out of both sides of each car. This home has had a natural gas line installed which supplies the Kohler whole-house generator, tankless hot water heater and pool heater. The owner has put over $127,000 in improvements to this home including a Country Manor Shake 50 year metal roof in 2011. A new pebble stone pool deck along with the pool and spa refinishing in 2022. New pool pump and filter in 2023. New HVAC with ultra-violet light in 2022. Plus more. See Feature list for additional details. Less than 2 miles from I-75 and Hwy 301, you have easy access to Walmart, shopping, restaurants, medical facilities, Tampa, St Pete, Sarasota and the award-winning Gulf Beaches! Only 1 1/2 hours to Orlando
Location
State FL
County Hillsborough
Community Sun City Center Unit 253 Ph
Zoning PD-MU
Interior
Interior Features Ceiling Fans(s), Central Vaccum, High Ceilings, Solid Surface Counters, Split Bedroom, Thermostat, Vaulted Ceiling(s), Walk-In Closet(s), Window Treatments
Heating Central, Electric
Cooling Central Air
Flooring Ceramic Tile, Luxury Vinyl
Fireplace false
Appliance Built-In Oven, Convection Oven, Cooktop, Dishwasher, Disposal, Dryer, Exhaust Fan, Gas Water Heater, Microwave, Refrigerator, Tankless Water Heater, Washer, Water Softener
Laundry Inside, Laundry Room
Exterior
Exterior Feature French Doors, Hurricane Shutters, Irrigation System, Sidewalk, Sliding Doors
Garage Spaces 2.0
Pool Gunite, In Ground, Pool Sweep, Screen Enclosure, Solar Cover, Solar Heat
Community Features Association Recreation - Owned, Clubhouse, Deed Restrictions, Dog Park, Fitness Center, Golf Carts OK, Golf, Pool, Restaurant, Sidewalks, Special Community Restrictions, Tennis Courts, Wheelchair Access
Utilities Available Cable Connected, Electricity Connected, Natural Gas Connected
View Golf Course
Roof Type Metal
Attached Garage true
Garage true
Private Pool Yes
Building
Lot Description Cul-De-Sac, Irregular Lot, Landscaped, Near Marina, Oversized Lot, Sidewalk
Story 1
Entry Level One
Foundation Block
Lot Size Range 1/4 to less than 1/2
Sewer Public Sewer
Water Public
Structure Type Stucco
New Construction false
Construction Status Appraisal,Inspections
Others
Pets Allowed Size Limit, Yes
HOA Fee Include Pool, Recreational Facilities
Senior Community Yes
Pet Size Extra Large (101+ Lbs.)
Ownership Fee Simple
Monthly Total Fees $60
Acceptable Financing Cash, Conventional, FHA, VA Loan
Membership Fee Required Required
Listing Terms Cash, Conventional, FHA, VA Loan
Num of Pet 2
Special Listing Condition None
Read Less Info
Want to know what your home might be worth? Contact us for a FREE valuation!

Our team is ready to help you sell your home for the highest possible price ASAP

© 2025 My Florida Regional MLS DBA Stellar MLS. All Rights Reserved.
Bought with KELLER WILLIAMS ISLAND LIFE REAL ESTATE
Making real estate fun, simple and stress-free!






