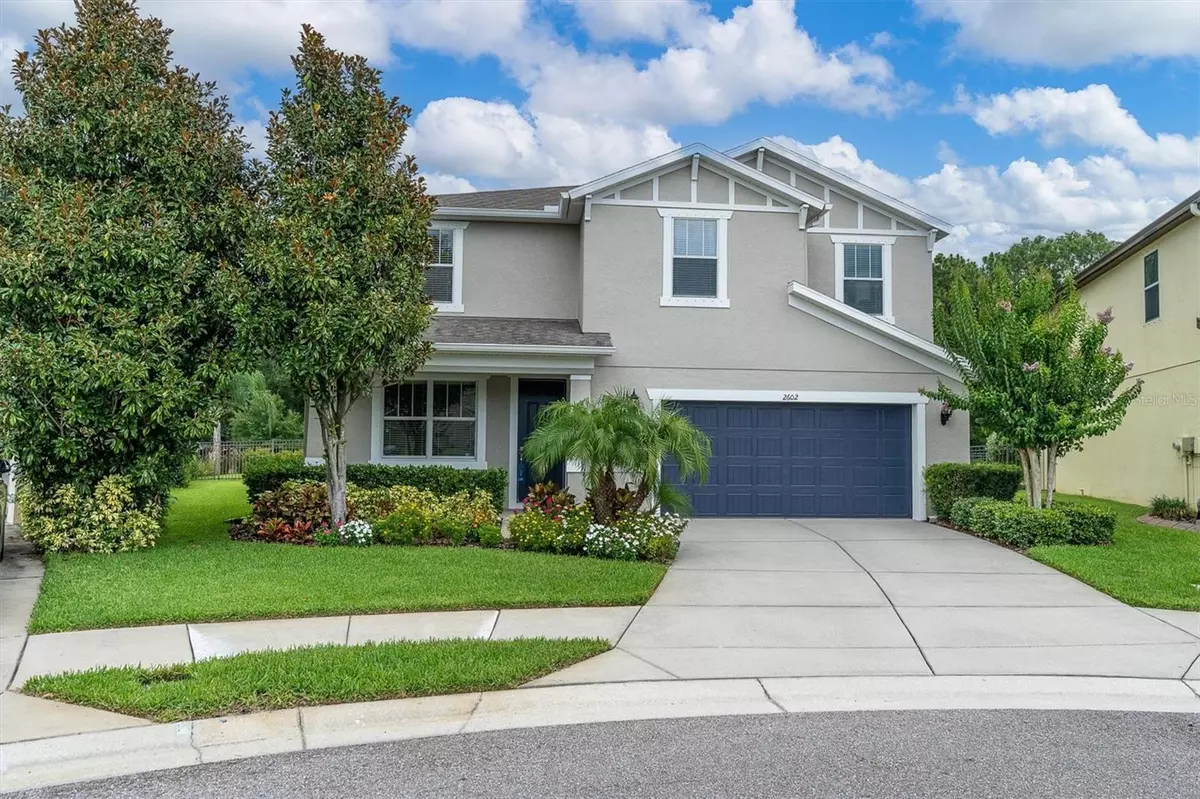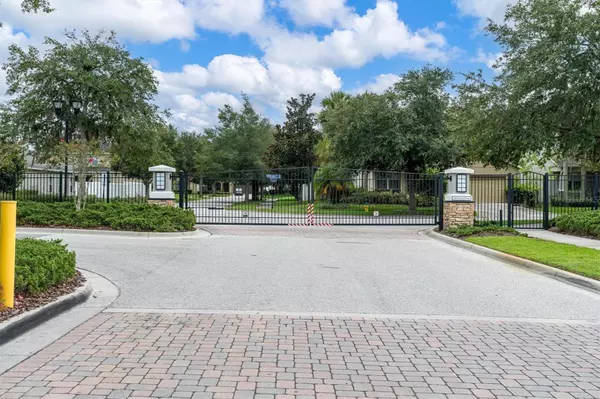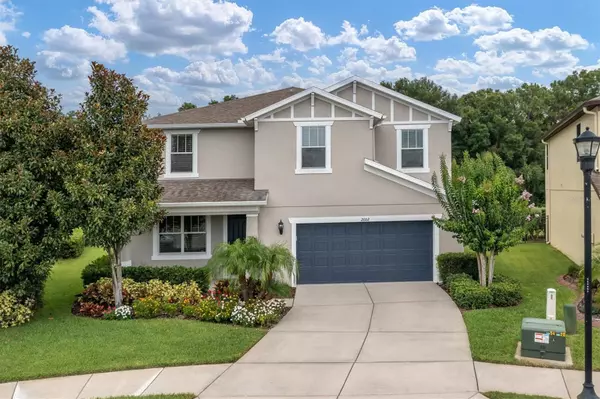$664,000
$662,500
0.2%For more information regarding the value of a property, please contact us for a free consultation.
4 Beds
4 Baths
2,961 SqFt
SOLD DATE : 08/10/2023
Key Details
Sold Price $664,000
Property Type Single Family Home
Sub Type Single Family Residence
Listing Status Sold
Purchase Type For Sale
Square Footage 2,961 sqft
Price per Sqft $224
Subdivision Stonebrier Ph 4E
MLS Listing ID U8205036
Sold Date 08/10/23
Bedrooms 4
Full Baths 3
Half Baths 1
Construction Status Inspections
HOA Fees $110/qua
HOA Y/N Yes
Originating Board Stellar MLS
Year Built 2012
Annual Tax Amount $6,572
Lot Size 6,969 Sqft
Acres 0.16
Property Description
Under contract-accepting backup offers. Live the life you've been dreaming of in this meticulously maintained, two-story home in the gated community of Stonebrier in Lutz, Florida! The contemporary, Sierra floor plan offers 4 bedrooms, 3.5 bathrooms, and a 3-car tandem garage. With 2,961 square feet of total living space, the open floor plan provides ample room for everyone in the family. Enjoy cozy nights in the family room and quiet mornings in the sunny breakfast nook. Work and play in the upstairs loft – perfect for that in-home theater you've been waiting for and an ideal space for a built-in study/office area when you're hard at work! The home's bedrooms are conveniently located on the second floor, including the over-sized primary bedroom with ensuite bathroom and large walk-in closet, a second bedroom with ensuite bathroom, and 2 additional bedrooms that share a hallway bathroom. Experience the luxury of the oversized, granite kitchen island, stainless steel appliances, and continuous, engineered wood flooring throughout. Step outside into your own private oasis, boasting a café-lit, screened lanai and fenced-in backyard complete with an outdoor firepit, paver deck with custom bench-seating, and dog run. Relax in your jacuzzi and admire nature's beauty, including wooded conservation views and professionally designed landscaping. With its combination of functionality, comfort, and style, this private cul de sac home is a one-of-a-kind residence you won't want to miss out on. Enjoy access to the 14-acre Stonebrier Club with its premier fitness center, resort-style pool with waterslide and spray pad, on-site sports fields, basketball court, and playground. Residents of Stonebrier are drawn to the A-Rated schools nearby, the community's wooded settings and first-rate amenities, and its ideal location close to shopping, restaurants and easy access to the Veterans Expressway, Airport and beaches. Low monthly HOA and No Flood Insurance needed.
Location
State FL
County Hillsborough
Community Stonebrier Ph 4E
Zoning PD
Interior
Interior Features Ceiling Fans(s), In Wall Pest System, Kitchen/Family Room Combo, Master Bedroom Upstairs, Open Floorplan, Walk-In Closet(s)
Heating Central
Cooling Central Air
Flooring Hardwood, Tile
Fireplace false
Appliance Dishwasher, Disposal, Dryer, Electric Water Heater, Exhaust Fan, Microwave, Range, Refrigerator, Washer
Laundry Inside, Laundry Room
Exterior
Exterior Feature Dog Run, Hurricane Shutters, Irrigation System, Private Mailbox, Sliding Doors
Parking Features Driveway, Garage Door Opener, Tandem
Garage Spaces 3.0
Fence Fenced
Community Features Clubhouse, Deed Restrictions, Fitness Center, Gated Community - No Guard, Playground, Pool
Utilities Available Cable Available, Electricity Connected, Phone Available
Amenities Available Basketball Court, Fitness Center, Gated, Pickleball Court(s), Playground, Pool
View Trees/Woods
Roof Type Shingle
Porch Front Porch, Screened
Attached Garage true
Garage true
Private Pool No
Building
Lot Description Conservation Area, Cul-De-Sac
Entry Level Two
Foundation Slab
Lot Size Range 0 to less than 1/4
Sewer Public Sewer
Water Public
Structure Type Stucco
New Construction false
Construction Status Inspections
Schools
Elementary Schools Mckitrick-Hb
Middle Schools Martinez-Hb
High Schools Steinbrenner High School
Others
Pets Allowed Yes
Senior Community No
Ownership Fee Simple
Monthly Total Fees $110
Acceptable Financing Cash, Conventional, FHA, VA Loan
Membership Fee Required Required
Listing Terms Cash, Conventional, FHA, VA Loan
Special Listing Condition None
Read Less Info
Want to know what your home might be worth? Contact us for a FREE valuation!

Our team is ready to help you sell your home for the highest possible price ASAP

© 2025 My Florida Regional MLS DBA Stellar MLS. All Rights Reserved.
Bought with TAMPA BAY KEY REALTY
Making real estate fun, simple and stress-free!






